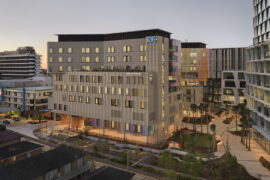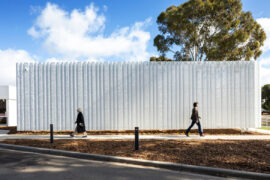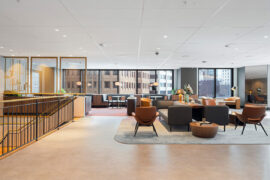Saving people’s lives and healing the mind and spirit, this hospital sensitively designed by SJK Architects is making a real difference to all who stay, visit and work within its walls.

August 9th, 2024
While architecture is all about creating better environments for people, designing for health and wellbeing takes this idea to the next level. In Dolvi village, in the state of Maharashtra, India, SJK Architects has designed a multispeciality hospital that serves the community and brings wellbeing to the fore.
There is a significant shortage of healthcare facilities serving rural communities throughout India and with the new JSW Sanjeevani Multispeciality Hospital now operational, the people from the village of Dolvi and surrounding communities have access to many medical professionals.
As an initiative of the JSW Foundation, the JSW Sanjeevani Multispeciality Hospital is helping to bridge the gap between rural and urban medical needs. The 100-bed hospital has been strategically positioned along the Mumbai-Goa highway and is highly accessible. With more than 13 specialised consultancies currently offered, the hospital is fulfilling the needs of the community at an affordable price and design is leading the way for health and wellbeing.

The hospital is centrally positioned on the site which was once a slag heap for the nearby steel plant. The waste product was utilised in the building of the hospital, helping to save money and now the surrounding landscape has been transformed into a veritable green oasis.
On the ground and arrival level there is parking in the front with the ancillary services located at the rear. Distinct entries and wayfinding help to guide visitors to the central, main entrance lobby and here there are views of the surrounding curated gardens.
The registration areas are positioned in the western wing, while the emergency spaces are located in the eastern wing. Waiting areas are placed in the middle, close to the central staircase for easy access to the floors above. Also on this level are the emergency services, outpatient departments, diagnostics and other forms of ambulatory care.
Related: Moving between tradition and modernity at Chennai’s Boat Club Apartments

The upper floors comprise the in-patient department, with OTs and ICUs concentrated on the first floor and patient wards on the second floor.
The hospital also provides separate external entries to a cafeteria and public washrooms for visitors passing by from the national highway and these are located on the western periphery of the building.
SJK Architects has created an open and relaxed interior design that promotes the idea of health and wellness. A warm earthy colour palette of ochre, brown and cream has been applied throughout and is the very antithesis of the traditional hospital aesthetic.

Terraces have been utilised to great effect and provide ventilation and places for patients and visitors to walk, meet and relax. On the first floor there is a corridor and intermittent balcony and, on the second, a continuous balcony that prevents water from penetrating rooms when the rains appear.
Sustainability is at the very heart of the hospital design and many initiatives have been instigated. For example, air conditioning is limited to critical clinical spaces and saves 50 watts of energy per square metre. With only 20 per cent of critical spaces always requiring HVAC systems, 30 per cent of space is naturally ventilated with provisional air-conditioning and the remaining 50 per cent of the hospital is naturally ventilated, reducing the rate of transfer of infections. The thermal efficiency of AAC (autoclaved aerated concrete) block masonry used in external and internal walls further reduces heating and cooling loads.
Additionally, stormwater from the hardscaped areas and terraces has been channelled into percolation pits to recharge groundwater and the landscape is designed with permeable surfaces to enable surface recharge.

Furthermore, grey water from the STP (sewage treatment plant) and ETP (effluent treatment plant) is recycled and used to irrigate the hospital gardens and in flushing systems. Vermicomposting is done to decompose kitchen waste and is then used to enhance soil fertility.
An important inclusion to the idea of healing has been art. Works from both the Gond and the Kalamkari art forms, that depict aspects of nature, have been chosen and provide interest and warmth to the interior. Large murals are installed in public circulation and waiting areas across all levels and there are many smaller works hung in consultation rooms, in-patient and maternity departments.
While the hospital promotes health and wellbeing it has also created employment opportunities for the local populace. More than 235 people have been employed from nearby villages and 99 per cent of staff, including doctors, live within a 25-kilometre radius.

SJK Architects has created a special place of respite and health for many who would normally be unable to access a hospital and specialised care. Through expert design, a sensitive approach and a calming aesthetic, the JSW Sanjeevani Multispeciality Hospital is making a real and tangible difference to people’s lives.
The JSW Sanjeevani Multispeciality Hospital is an entry to The Health and Wellbeing Space at the 2024 INDE.awards and this category is proudly supported by Milliken.
SJK Architects
sjkarchitects.com
Photography
Rajesh Vora, Niveditaa Gupta







INDESIGN is on instagram
Follow @indesignlive
A searchable and comprehensive guide for specifying leading products and their suppliers
Keep up to date with the latest and greatest from our industry BFF's!

In a tightly held heritage pocket of Woollahra, a reworked Neo-Georgian house reveals the power of restraint. Designed by Tobias Partners, this compact home demonstrates how a reduced material palette, thoughtful appliance selection and enduring craftsmanship can create a space designed for generations to come.

Merging two hotel identities in one landmark development, Hotel Indigo and Holiday Inn Little Collins capture the spirit of Melbourne through Buchan’s narrative-driven design – elevated by GROHE’s signature craftsmanship.

At the Munarra Centre for Regional Excellence on Yorta Yorta Country in Victoria, ARM Architecture and Milliken use PrintWorks™ technology to translate First Nations narratives into a layered, community-led floorscape.

BLP’s new Sydney Children’s Hospital, Randwick building brings together paediatric care, family-centred design and Australia’s first Children’s Comprehensive Cancer Centre in a major addition to the Randwick Health & Innovation Precinct.

Through expert architecture, EBD Architects has provided a human face to great design and created a project that enhances the lives of people and community.
The internet never sleeps! Here's the stuff you might have missed

The Great Room by Industrious opens a design-led flagship coworking space at One O’Connell Street, blending hospitality and flexible work.

Signalling a transformative moment for Blackwattle Bay and the redevelopment of Sydney’s harbour foreshore, the newly open Sydney Fish Market demonstrates how thoughtfully designed public realm and contemporary market space can unite to create a landmark urban destination.