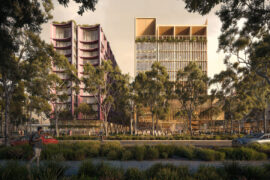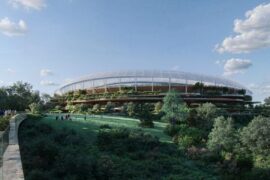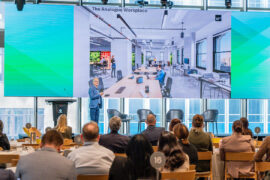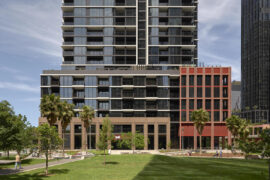One The Esplanade by Hassell is a testament to how modern architecture can honour heritage, creating a lasting legacy that celebrates the past while embracing a shared future.

August 7th, 2024
Nestled on the banks of the Derbarl Yerrigan (Swan River) on Whadjuk Country in Perth, One The Esplanade is an architectural embodiment that intertwines the heritage of First Nations people with contemporary design. This 29-storey commercial office tower by Hassell, Brookfield Properties and cultural partners Soft Earth pays homage to the historical significance of the site, as a traditional gathering and trading place
The design of One The Esplanade – including the architecture, landscape and public spaces – is rooted in the narrative of ‘coming together.’ A collaborative effort that ensures a connection to Whadjuk Country, with endemic planting and commissioned artworks by First Nations artists celebrating the energy and stories of the site.
Related: The landscaped language of collaboration

Central to the design is the preservation of a large heritage Moreton Bay Fig tree, which anchors the main vestibule and fosters a natural meeting place. The entrance is an expansive, daylight-filled space ornamented with fluted terrazzo, brass inlays and Australian timber. Above, expansive tenant floors offer uninterrupted views of the Derbarl Yerrigan, connecting occupants with the natural environment.
One The Esplanade boasts a native rooftop landscape on the level three podium. Inspired by the riverside location, this versatile space offers outdoor pods for meetings and serves as an event venue, leveraging its scenic waterfront and cityscape views. The rooftop extends the workplace experience, making it a dynamic space throughout the year.
Accessibility is a cornerstone of the design of One The Esplanade, with multiple entry points making the public spaces accessible to visitors. This inclusivity fosters a dynamic hub where people can gather and interact to create shared moments over food and beverage and experience end-of-trip facilities, childcare services, a gymnasium and a private exhibition space.
Hassell
www.hassellstudio.com
Photography
Peter Bennetts





Next up: Queensland Cancer Centre designed by Billard Leece Partnership is a beacon of hope
INDESIGN is on instagram
Follow @indesignlive
A searchable and comprehensive guide for specifying leading products and their suppliers
Keep up to date with the latest and greatest from our industry BFF's!

Sydney’s newest design concept store, HOW WE LIVE, explores the overlap between home and workplace – with a Surry Hills pop-up from Friday 28th November.

In an industry where design intent is often diluted by value management and procurement pressures, Klaro Industrial Design positions manufacturing as a creative ally – allowing commercial interior designers to deliver unique pieces aligned to the project’s original vision.

For a closer look behind the creative process, watch this video interview with Sebastian Nash, where he explores the making of King Living’s textile range – from fibre choices to design intent.

At the Munarra Centre for Regional Excellence on Yorta Yorta Country in Victoria, ARM Architecture and Milliken use PrintWorks™ technology to translate First Nations narratives into a layered, community-led floorscape.

The master plan and reference design for Bradfield City’s First Land Release has been unveiled, positioning the precinct as a sustainable, mixed-use gateway shaped by Country, community and long-term urban ambition.

COX Architecture and Hassell have announced that they have been awarded the design contract for the new Brisbane Stadium.
The internet never sleeps! Here's the stuff you might have missed

With its Academy report, WORKTECH sets out some predictions and reflections on the workplace in 2026.

Designed by DKO, Indi Southbank has opened, adding a 434-apartment tower to Melbourne’s growing build-to-rent (BTR) sector.

In a tightly held heritage pocket of Woollahra, a reworked Neo-Georgian house reveals the power of restraint. Designed by Tobias Partners, this compact home demonstrates how a reduced material palette, thoughtful appliance selection and enduring craftsmanship can create a space designed for generations to come.