SJK Architects is an award-winning practice based in Mumbai. For this project, however, the focus is in Chennai, where Boat Club Apartments combine a sense of communal living with privacy and independence.

May 22nd, 2023
Two of India’s most important cities, located on opposite sides of the country — that’s the gap that SJK Architects has bridged in completing the Boat Club Apartments in Chennai. As a practice that works right across the spectrum of architecture, interior design and master planning, it was well-suited to the task. Founded in 1990 and led by partners Shimul Javeri Kadri, Vaishali Mangalvedhekar, Sarika Shetty and Roshni Kshirsagar, it has completed projects all over India.

In fact, any project of theirs takes its initial cues from place and context, looking into local idiosyncrasies of geography, history and culture. At the Boat Club, climate was a particularly important factor. The client brief here, for example, noted that the city of Chennai is “hot, dusty and mosquito-ridden.”
The challenge for these luxury apartments, then, became one of connecting “people to nature, to themselves and to each other while blocking out heat and dust and malaria,” according to the architects.

With climate providing a number of challenges in India — not least periods of extreme heat and heavy rain — the designers turned to both modern and traditional methods. Drawing on the classic homes of Chennai, for instance, there is an emphasis on transitional spaces between inside and outside. A particularly notable example is the use of chajjas, a type of overhang or horizontal projection that provides respite from the heat and humidity. Passive design strategies focusing on ventilation and light have been central to the scheme throughout.
Tying the whole building together is a central atrium that maintains access to sunlight. The idea is that these partially communal circulation spaces will be pleasant to use and encourage some level of neighbourliness and interaction.
Related: Taliesyn Studio in Bengaluru

As for the layout of the core residential spaces, the architects faced a spatial challenge in the form of adhering to the traditional architectural guidelines of Vastu Shastra. Master bedrooms, for instance, were to be located on the south-west corner, further intensifying the need to think about ventilation and shade.
Stepping back towards those intermediary spaces between indoors and outdoors, however, the balcony design is what sets this project apart. While city regulations stipulate four feet-deep balconies, SJK has carved out an additional depth of the same distance, doubling the balcony size so that a shaded area can be enjoyed for a range of activities.
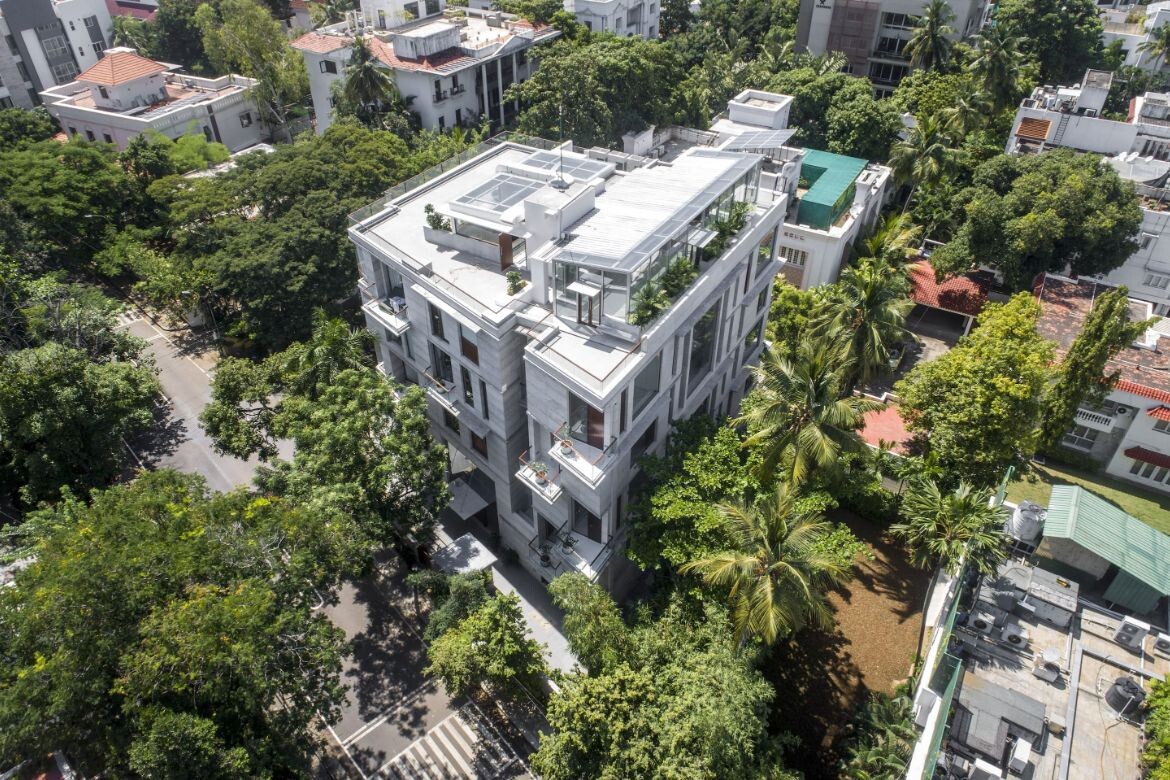
Aesthetically speaking, the project is certainly striking in its materiality. The visitor is struck by the bold, single-material surfaces of concrete or stone. The facade of the building is a dry stone cladding of Sadarhalli grey granite, a finish that is also used throughout the design. This stone cladding also forms part of the approach to thermal comfort by insulating the building, creating a 40mm air gap and a temperature drop of at least four degrees Celsius between outside and inside.
SJK Architects has deftly moved between the traditional and the modern to create a highly desirable slice of residential architecture in contemporary urban India.
SJK Architects
sjkarchitects.com
Photography
Niveditaa Gupta
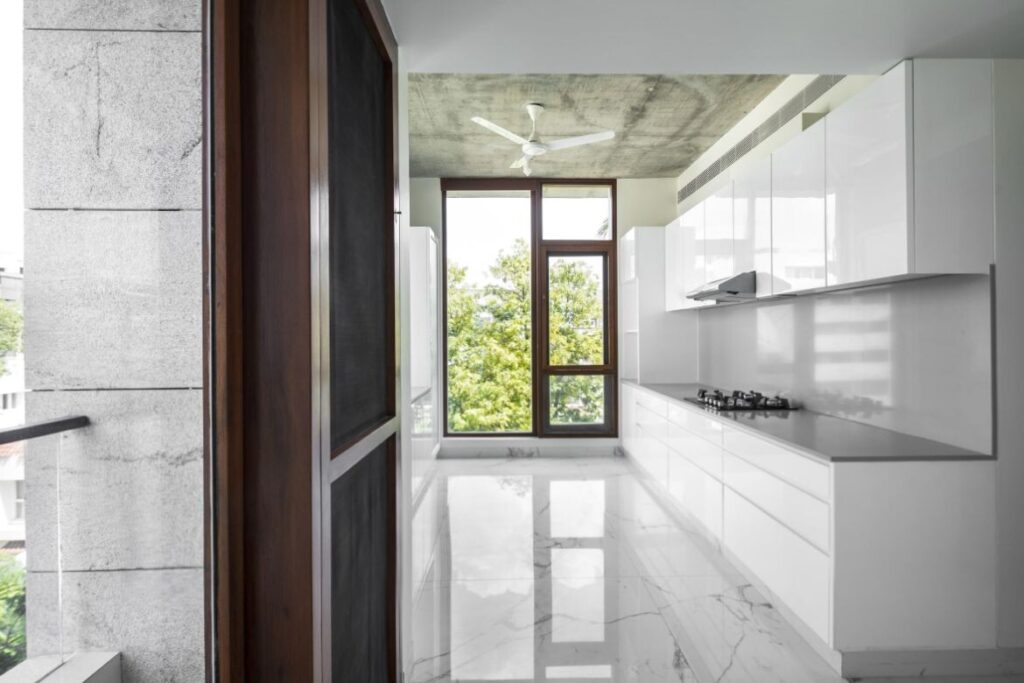

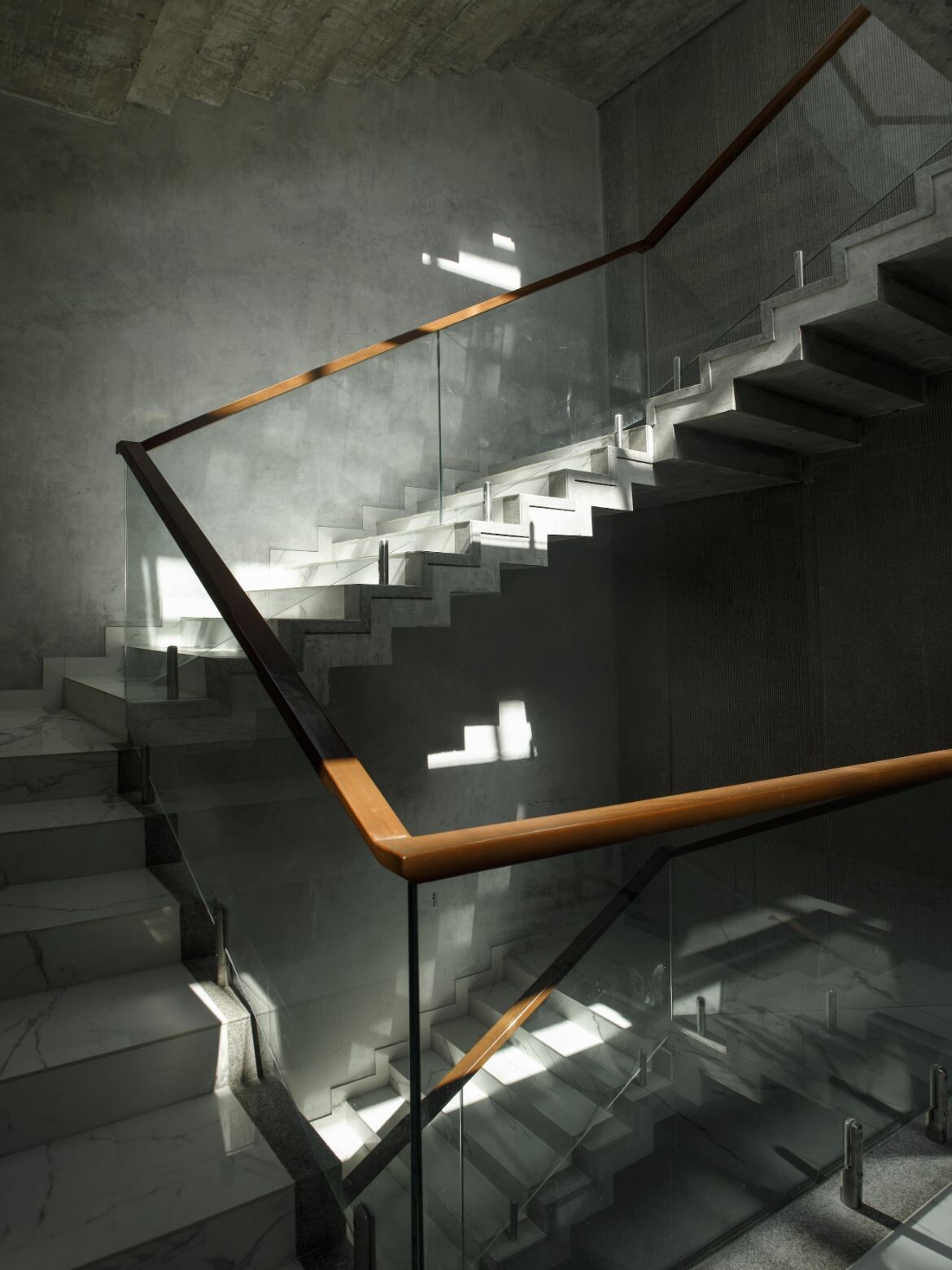

We think you might also like this story on Forest of Chintz by SJK Architects.
INDESIGN is on instagram
Follow @indesignlive
A searchable and comprehensive guide for specifying leading products and their suppliers
Keep up to date with the latest and greatest from our industry BFF's!

In an industry where design intent is often diluted by value management and procurement pressures, Klaro Industrial Design positions manufacturing as a creative ally – allowing commercial interior designers to deliver unique pieces aligned to the project’s original vision.

Sydney’s newest design concept store, HOW WE LIVE, explores the overlap between home and workplace – with a Surry Hills pop-up from Friday 28th November.

Herman Miller’s reintroduction of the Eames Moulded Plastic Dining Chair balances environmental responsibility with an enduring commitment to continuous material innovation.

At the Munarra Centre for Regional Excellence on Yorta Yorta Country in Victoria, ARM Architecture and Milliken use PrintWorks™ technology to translate First Nations narratives into a layered, community-led floorscape.

Following the merger of Architex (NSW) and Crosier Scott Architects (VIC), Cley Studio re-emerges as a 50-strong national practice delivering more than $600 million in projects across Australia.
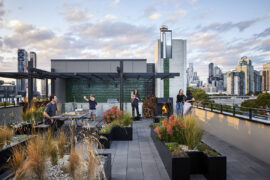
With government backing and a sharpened focus on design with purpose, Perth Design Week unveils a bold new structure for its fourth edition, expanding its reach across architecture, interiors and the wider creative industries.
The internet never sleeps! Here's the stuff you might have missed
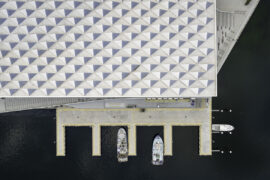
Fred Holt, Catherine Skinner and Louise Pearson join Timothy Alouani-Roby at The Commons to discuss Sydney’s new fish market just weeks after its grand opening.

Monash University Malayasia will be making its presence felt with a grand new project in Kuala Lumpur.