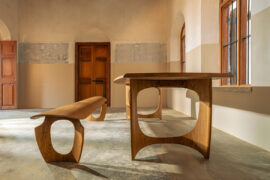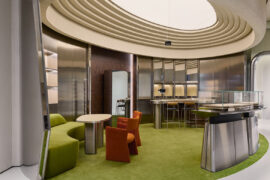The flagship store of Forest of Chintz in Mumbai has been designed with India’s ancient stepwells in mind. SJK Architects has used restrained materials and colours to create a store that is both exuberant and understated.

April 26th, 2023
With a brief to create a flagship store for a label that is decidedly luxury and unafraid to make bold statements, SJK Architects has responded with an intense space. At once daring and quiet, it takes the brand and recontextualises it within the history of the Indian built environment.
The tradition of stepwells in India stretches back many centuries. Usually stone structures, they feature corridors of steps leading down to a water level. On an admittedly different scale, the store takes inspiration from this architectural typology by applying some of its principles to a stepped display system running along the wall edges.

Forest of Chintz sells statement accessories and haute couture from clutches, neckpieces, and earrings to scarves, tunics, and display mannequins. Its pieces are characterised by strong colours, delicate embroidery and sequin embellishments. Just like the design, the client aims to bring contemporary services into conversation with Indian history – its rich handcrafting culture, in this case.
An open-plan space greets the visitor, containing a continuous monolithic stepped display system running by the perimeter of the room. The layout is designed to encourage visitors to take in the entire range of products at a glance. Calling to mind the ancient stepwells, the display’s edges meander in playful ins and outs that allow visitors to move around, pick up the products, touch and feel them.
Related: India’s architectural history

The stepped display system is built with lightweight Autoclaved Aerated Concrete (AAC) blocks (the space underneath is kept hollow as any additional load on the slab was to be minimised) and finished in grey cement plaster. This allows it to merge seamlessly into the walls and floors, creating a uniform finish throughout. The desired finish – raw, natural, yet smooth – is the result of grey POP: a composition of grey cement, white cement, POP and adhesive.
From structure and history to layout, a great deal of design thinking has gone into the display spaces. The heights and widths of the stepped platforms were determined based on a detailed study of Forest of Chintz’s product collection, assessing the size and volume of each product.

Cardboard mock-ups were created on-site to determine the placement of each item for easy ergonomic access and visual appreciation. For instance, accessories and clutch bags are laid flat on the lowest steps, while the taller displays of mannequins and jewellery pieces on busts are placed closer to eye level. Sleek, minimalist brass fixtures are installed on two sides to showcase the avant-garde apparel collection.
On the eastern side, meanwhile, the grand old building provides a trio of massive arched windows to fill the space with daylight. The lighting reaches a climax with the ‘forest of lights’ in the very centre of the store.

Hanging pendant lights finished act as a symbolic token inspired by the name of the brand. Underneath the pendant, a long, rectilinear island, finished in distressed mirror, reflects the grey of the walls and the lights hanging above.
Light, history, research and layout come together in this Mumbai store to create an alluring and rich retail space.
SJK Architects
sjkarchitects.com
Photography
Niveditaa Gupta





We think you might also like this story on Taliesyn Studio’s Bengaluru design.
INDESIGN is on instagram
Follow @indesignlive
A searchable and comprehensive guide for specifying leading products and their suppliers
Keep up to date with the latest and greatest from our industry BFF's!

Welcomed to the Australian design scene in 2024, Kokuyo is set to redefine collaboration, bringing its unique blend of colour and function to individuals and corporations, designed to be used Any Way!

Rising above the new Sydney Metro Gadigal Station on Pitt Street, Investa’s Parkline Place is redefining the office property aesthetic.

Architect, designer and craftsman Adam Markowitz bridges the worlds of architecture and fine furniture, blending precision, generosity and advocacy to strengthen Australia’s craft and design community.

Inside Bangkok’s Siam Paragon Mall, L’Atelier by Dinding Design Office celebrates the artistry of independent watchmaking through a space defined by light, craft and meticulous detail.
The internet never sleeps! Here's the stuff you might have missed

Overlooking Berlin Zoo, the suites of the 25hours Hotel Bikini Berlin curate the sustainability ethos in an entirely unique and dynamic aesthetic. Think natural fabrics and materials, jewel-hued colours, curves and cushions, spa-like bathrooms and hammocks with views over urban greenery.

The Australian marketing and advertising community is mourning the loss of Murray Robert Pope, a distinguished marketing strategist and community leader who passed away peacefully at his home on October 20th, 2025.