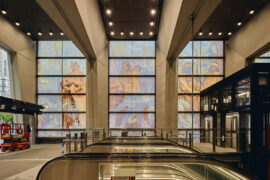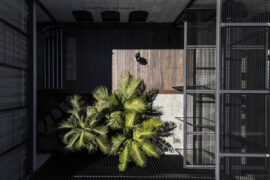Its beauty is in its form and function and The Oak Centre sits proud in the landscape of Clonard College.

February 6th, 2025
Clonard College is a Kildare Education Ministries Catholic school located in Herne Hill, a suburb of Geelong, Victoria. Established in 1956, Clonard College is a secondary day school for girls and, by updating its facilities, is preparing students for the future.
Collaborating with the school is LIFE Architecture and Urban Design, who has designed a master plan that will see major improvements at the school over the next years. With the first stage of the plan completed, The Oak Centre certainly makes a design statement but also reflects the promise of what will follow. To complete the project, the practice worked with sister company SORA Interiors and together the studios have created a signature design.
LIFE Architecture and Urban Design, formerly CHT Architects, has impeccable credentials in design and is looking to the future with its re-branding. Heralding a new era, the practice that draws from the past to excel in the future. With studios in Australia, Malaysia and Hong Kong, there is a wealth of architectural experience that ensures projects achieve exemplary resolution.

Reflecting the name change to LIFE Architecture and Urban Design, the practice is also giving new life to Clonard College, and The Oak Centre is a fine example of a design that is sensitive, thoughtful and detailed – hallmarks of the practice’s work since its inception as CHT Architects.
In designing The Oak Centre, Director, Joshua McAlister, lead on the project and his team, have conceived a sophisticated and elegant structure that provides a vital connection between existing school buildings. With the heritage design of Clonard House on one side and aged existing buildings on the other, The Oak Centre takes centre stage, positioned in front of the expansive green of Tullow Lawn.
Aptly named, The Oak Centre comes from the grove of oak trees between this new facility and Clonard House. It was important to retain these aged specimens as they give context to the site and also reinforce the idea of nature and well-being.
Mindful of budget but ensuring that The Oak Centre makes a statement in its landscape, the rectilinear building has curved structural forms of pre-cast concrete, steel beams, columns and a façade cladding of aluminium battens. Instead of the usual dark or primary colour for education projects, the exterior and interior are white and light and sit elegantly in front of the green expanse.
Suggested: A school with an undulating difference

Whereas the original buildings of the school have an inward, cloistered design – notably for the nuns who first resided there – The Oak Centre has been designed to look outward and embrace the environment.
A state-of-the-art STEM learning facility, the two-storey floorplan comprises four science laboratories on the ground floor with rooms for physics, electronics and engineering-based teaching above. Importantly, the laboratories open to the outside with sliding glazed doors where teaching can be either inside or outside. Beside these flexible classrooms are a covered walkway and places for students to gather, eat lunch or simply relax.
On the first floor, windows are strategically placed at the rear curating the view of the landscape and the Corio Bay beyond. There is, also, an outdoor break-out area that connects the indoors with the outside and helps support health and well-being.
Designed into the structure are solar and waste solutions to minimise costs. Ventilation is assured with windows, glazed doors and roof (at ground level) all operable. The exterior aluminium battens deflect the sun and offer shading that helps cool the building.

It’s the details that make all the difference in this project, such as the bronze skirt strip at ground level that meets the exterior concrete walls and gives definition and finish but also continues the materiality of the bronze window frames; Or the windows at the rear of the first floor designed at a height of 2100 centimetres to reflect the human dimension of the users; And the colour palette that is warm and soft and complements the robust materiality that battles the elements.
The Oak Centre lifts the idea of design for education to another realm. It is refined and appropriate and a place that engenders respect both by and for the occupants.
As one of the first projects from the rebranded practice that is now LIFE Architecture and Urban Design, it is exceptional, but to be expected from architects that have been making an impact on the built environment for some 25 years.
Living is to be enjoyed and supported and LIFE Architecture and Urban Design has given new life to Clonard College. This is only the first stage of the grand plan of change but all indications point to a renewed built future that celebrates education through design at its best.
LIFE Architecture and Urban Design
lifearchitecture.com.au
Photography
Elizabeth Schiavello

Next up: Twelve outstanding office projects
INDESIGN is on instagram
Follow @indesignlive
A searchable and comprehensive guide for specifying leading products and their suppliers
Keep up to date with the latest and greatest from our industry BFF's!

In a tightly held heritage pocket of Woollahra, a reworked Neo-Georgian house reveals the power of restraint. Designed by Tobias Partners, this compact home demonstrates how a reduced material palette, thoughtful appliance selection and enduring craftsmanship can create a space designed for generations to come.

Now cooking and entertaining from his minimalist home kitchen designed around Gaggenau’s refined performance, Chef Wu brings professional craft into a calm and well-composed setting.

For a closer look behind the creative process, watch this video interview with Sebastian Nash, where he explores the making of King Living’s textile range – from fibre choices to design intent.

At the Munarra Centre for Regional Excellence on Yorta Yorta Country in Victoria, ARM Architecture and Milliken use PrintWorks™ technology to translate First Nations narratives into a layered, community-led floorscape.

Following the merger of Architex (NSW) and Crosier Scott Architects (VIC), Cley Studio re-emerges as a 50-strong national practice delivering more than $600 million in projects across Australia.

Ingrid Bakker, Principal and Joint Project Director at Hassell, discusses the wider importance of the “city-shaping” Metro Tunnel completed alongside WW+P Architects and RSHP.
The internet never sleeps! Here's the stuff you might have missed

In their first major commercial project to date, Woodward Architects brings a bespoke sense of craft and material authenticity to this wellness destination in Balgowlah.

With government backing and a sharpened focus on design with purpose, Perth Design Week unveils a bold new structure for its fourth edition, expanding its reach across architecture, interiors and the wider creative industries.