A cavern of recycled timber in a former factory creates an inspiring showroom for a ‘green’ property development in China
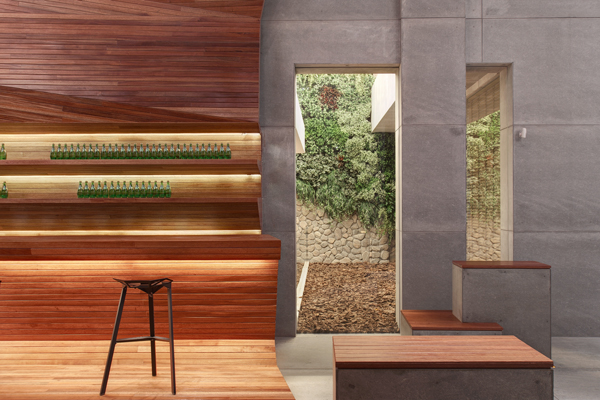
February 28th, 2013
Having seemingly developed ‘overnight’ from a traditional farming background, the eastern Chinese city of Yiwu (Zhejiang Province) is home to what is probably the world’s biggest market for small goods – accessories and household gadgets. It has developed since the 1980s and bred a strong spirit of entrepreneurship among its residents.
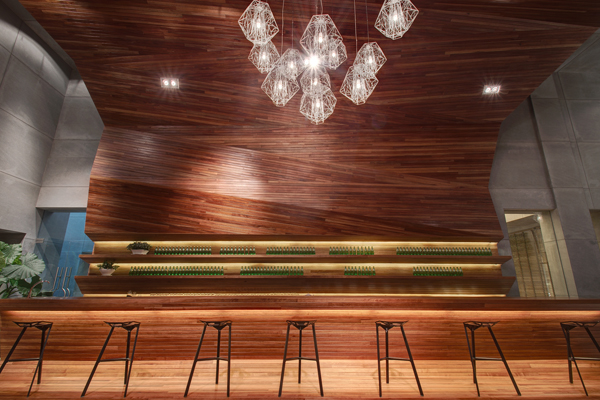
With that innovative spirit in mind, the city is developing a new ‘green’ (sustainable) zone – the Lahas Zone. It will accommodate services, offices, R&D activities and exhibitions.
A real estate showroom was required that would symbolise this innovative ‘green’ zone. Capital Domain commissioned architect Tsung-Jen Lin, director of Taipei- and Shanghai-based firm Crox International, to create an inspirational sales centre for its residential development.
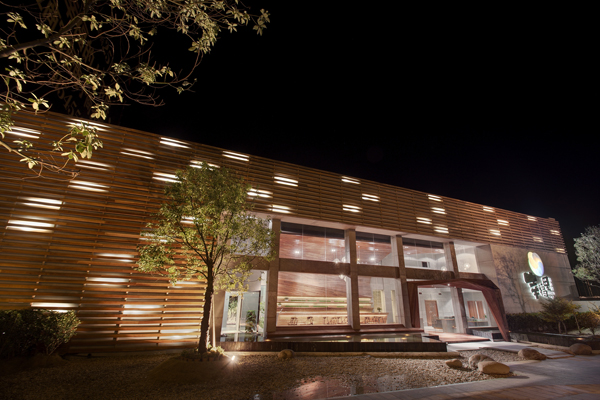
In keeping with the spirit of sustainable development, an old factory building (rather than a new structure) provided the basis for the showroom. Taking equal consideration to the building’s past is its future; the design also considers the venue’s long-term use beyond its service as a showroom.
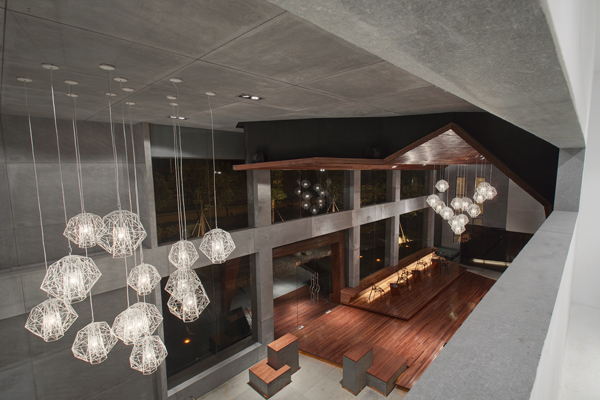
It thus incorporates a club-like setting. Explains Lin, “The plan is to continually renew the programme and transform the space’s functionality in the future, section by section, to maximise its recycled output. However, the current main purpose is to use minimal construction to achieve a showroom with an air of ‘subtle happiness’.”
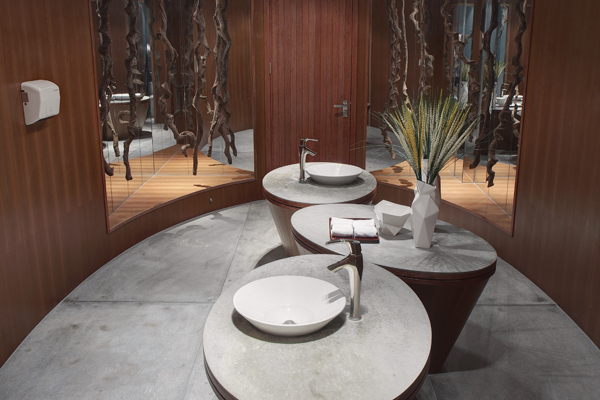
Lin continues, “The idea of ‘subtle happiness’ comes from the famous author Haruki Murakami. Its meaning is this: though it’s subtle and may be pedestrian, it’s a feeling of happiness that you’re completely sure of.”
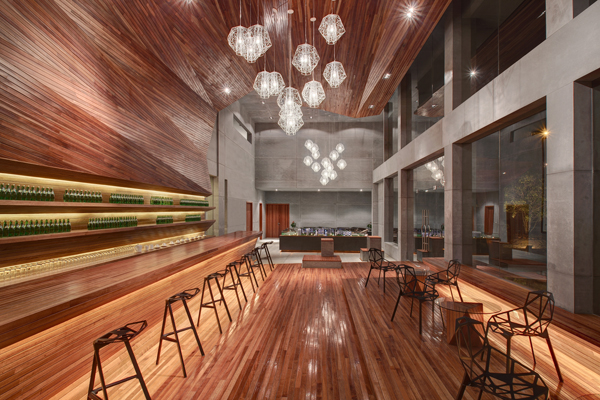
The showroom needed to display models of Capital Domain’s proposed Lahas Zone buildings, and also evoke the ‘green life’ that is planned for their inhabitants. To bring warmth and contrast to the building’s bare concrete facades, Lin designed timber elements that blur the thresholds of exterior and interior.
Backyards, verandahs and vertical gardens will feature prominently in the development, and the feeling of experiencing the outside from within was desired for the 760-square-metre showroom.
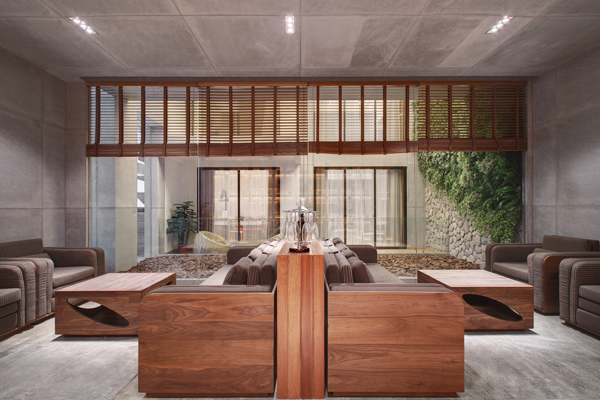
A giant timber-lined cavern structure thus serves as the showroom’s focal point. It incorporates recycled timber. Extending beyond the showroom’s façade as a portico, it draws visitors inside and then folds up and over the interior space to create the impression of a roof. The ‘roof’ is faceted to symbolise the intake of sunlight, and to reflect it on multiple surfaces.
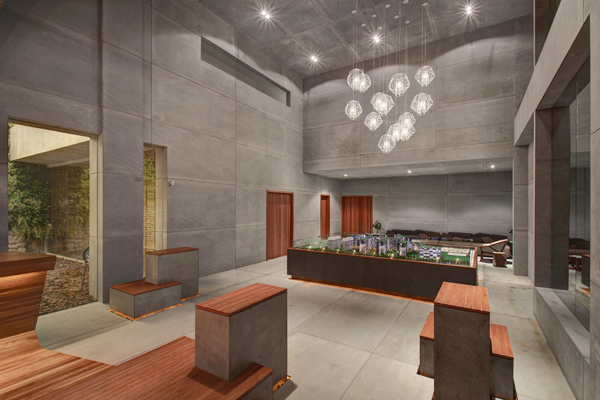
In the other half of the showroom, concrete walls are proudly expressed to provide customers with a sense of assurance and confidence. Explains Lin, “The balance between the two distict sections creates a functional and emotional dialogue for customers, who can decide their dreams for their future lives.”
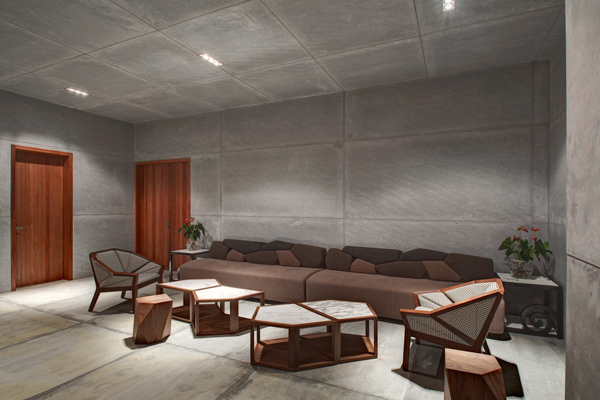
Lin believes that people should persue a more relaxed atmosphere for living, thus he controlled the showroom palette to depict a more peaceful life style. He says, “The whole showroom is set up like a little cafe … The subtle mood of the space is set for future occupants to project their dream lives … [and] to own ‘subtle happiness’ for themselves.”
Crox International Co Ltd
crox.com.tw
Photos © Ji-Shou Wang.




















INDESIGN is on instagram
Follow @indesignlive
A searchable and comprehensive guide for specifying leading products and their suppliers
Keep up to date with the latest and greatest from our industry BFF's!

Sydney’s newest design concept store, HOW WE LIVE, explores the overlap between home and workplace – with a Surry Hills pop-up from Friday 28th November.

In an industry where design intent is often diluted by value management and procurement pressures, Klaro Industrial Design positions manufacturing as a creative ally – allowing commercial interior designers to deliver unique pieces aligned to the project’s original vision.

Merging two hotel identities in one landmark development, Hotel Indigo and Holiday Inn Little Collins capture the spirit of Melbourne through Buchan’s narrative-driven design – elevated by GROHE’s signature craftsmanship.
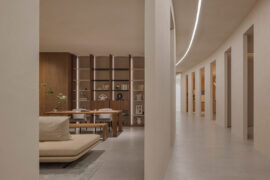
The Simple Living Passage marks the final project in the Simple World series by Jenchieh Hung + Kulthida Songkittipakdee of HAS design and research, transforming a retail walkway in Hefei into a reflective public space shaped by timber and movement.

Director Farrokh Derakhshani joins STORIESINDESIGN podcast from Geneva to talk about the wide-ranging Aga Khan Award, which in 2025 awarded $1m to a series of winners with projects from China to Palestine.
The internet never sleeps! Here's the stuff you might have missed

Zenith introduces Kissen Create, a modular system of mobile walls designed to keep pace with the realities of contemporary work. The market is now defined by hybrid models, denser floorplates and the constantly shifting modes of collaboration – Kissen Create is a response to these shifting commercial needs. Ultimately, it solves an ever-present conundrum for […]
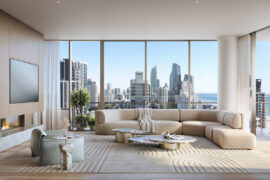
As Plus Studio’s newly appointed Principal, Kate Ockwell discusses how the 2032 Olympics, climate-responsive design and a maturing design culture are reshaping Queensland’s interior landscape.