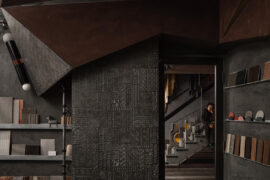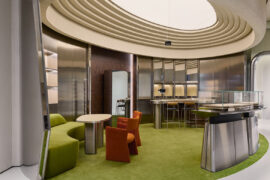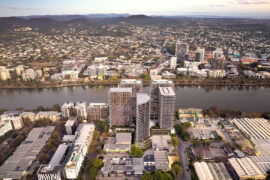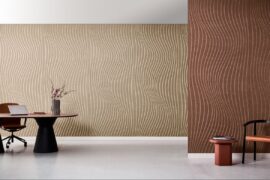What use does the idle office have, if we’re all working from home? Sim-Plex Design Studio proposes an adaptive spatial solution for hybrid working.

The past 18 months has seen countless commercial properties, once buzzing from 9am to 5pm each weekday, suddenly left idle—at least partially—more often than not. Many businesses are releasing the world’s ‘new norm’ of hybrid working as cause to reconsider the value of maintaining a physical office space. Rather than write it off as an unnecessary overhead altogether, Hong Kong based Sim-Plex Design Studio opted to design a hybrid office space for itself that has utility above and beyond its average day’s work.
“As Sim-Plex’s latest studio and gallery space, Sim-Plex Afflatus is designed with a sense of habitation as the basis, integrating leisure, home, entertainment, reading, coffee tasting, gallery, and office in one room,” says Patrick Lam, Sim-Plex Design Studio founder.


In its four years as a practice, Sim-Plex has established a strong portfolio of residential design projects, but prior to designing a new hybrid office space for itself, the studio’s workplace design experience had been limited. Undeterred by the unknowns of a change in typology, Lam and his team leaned into their strengths in balancing homey interior design and material simplicity with complex spatial planning, in order to create a hybrid studio space with utility beyond the ordinary.
The resultant hybrid office space—known as Sim-Plex Afflatus—is marked with Sim-Plex’s signature aesthetic simplicity, eloquently offsetting the underlying complexity of mitigating a multitude of functions within a small space.

Enabling employee health and wellbeing within a hybrid working model, along with mitigating the potential of costs tied up in idle office space, were key considerations for Sim-Plex Design Studio in conceiving the new flexible work environment.
“When employees work at home, the space can be used as a gallery, showcasing the design details or for leisure habitation,” explains Lam. On the other hand, “when employees are in the studio, the integration of a sense of home can help balance employees’ stress of not going outdoors or traveling due to the pandemic and stimulate creative thinking.”

Realised through the adaptive reuse of an otherwise redundant industrial warehouse, the hybrid office design has a total volume of just 330 square feet, laid out to distinguish four functional zones. A slide-foldable begonia glass screen cabinet is set up at the entrance.
When closed, the glass screen ensures the privacy of the studio while demarcating a space for visitors to pause and sanitise before entering; when open, it becomes a counter-height bar for social instances to take place.


A 2200 by 1100 millimeter terrazzo table, equipped with concealed technical functionality, provides plenty of working space for four employees to occupy simultaneously, while maintaining a healthy social distance from one another.
“When the table is not being used for work, it can be used to greet friends and guests for a meal,” says Lam. The table’s inbuilt electric system can power an induction cooker and a hot pot as well as it can facilitate a design presentation to clients via power-point.

A monolithic column—part of the building’s industrial legacy—at one side of the single volume hybrid office, has been eloquently disguised by Sim-Plex Design Studio’s installation of a full-height materials cabinet.
Finished with an assorted palette of materials—including the use of grey veneer, light wooden ecological melamine board, grey terrazzo, and bronze hardware—the cabinet’s façade provides a glimpse at what’s inside. When opened up, the storage space conveniently caters for the dual purpose of providing a space for collaboration and conversation between designers and clients.

Infused with cosy, café-esque vibes, Sim-Plex Design Studio’s hybrid office space harnesses aromatherapy, coupled with the studio’s finely honed residential design sensibilities, in order to curate a comfortable and relaxed atmosphere for its users.
As a result, the remarkably small office footprint makes for a flexible workspace that would give even the most meticulously planned kitchen in a busy, modern family home a run for its money, as an adaptable space equipped to facilitate all things; work, life and leisure.





INDESIGN is on instagram
Follow @indesignlive
A searchable and comprehensive guide for specifying leading products and their suppliers
Keep up to date with the latest and greatest from our industry BFF's!

A curated exhibition in Frederiksstaden captures the spirit of Australian design

London-based design duo Raw Edges have joined forces with Established & Sons and Tongue & Groove to introduce Wall to Wall – a hand-stained, “living collection” that transforms parquet flooring into a canvas of colour, pattern, and possibility.

Bangalore studio Multitude of Sins elevates true leftovers — not surplus — into a richly layered workspace where waste materials become narrative, structure and sculptural expression.

Inside Bangkok’s Siam Paragon Mall, L’Atelier by Dinding Design Office celebrates the artistry of independent watchmaking through a space defined by light, craft and meticulous detail.
The internet never sleeps! Here's the stuff you might have missed

Plus Studio and ICD Property have submitted a proposal for a development on Brisbane’s Donkin Street, using a 1.68-hectare former industrial site as a new riverside residential and community destination.

In contemporary interiors, ensuring a sense of comfort and wellbeing means designing and specifying finishes and products that support all the senses.