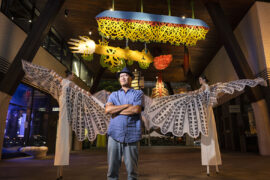A playground in Ahmedabad has been expertly crafted by Hsc Designs, promoting interaction and connection for the children who call it their own.

September 12th, 2024
Designing a playground that stimulates the imagination of children and provides much more than the essential facilities is a recipe for success and Valanko ni Ramat at the Shreyas Foundation School in Ahmedabad, India is just such a visionary project.
Conceived and created by Hsc Designs with Principal Hiloni Sutaria as lead on the project, this playground is filled with places and spaces that support children in the exploration of the natural and man-made worlds and assists them to use their imagination through play.

As a Montessori school, the client, Shreyas Foundation School and Abhay Mangaldas, are passionate about developing the resourcefulness, individuality and independence of children. Through Valanka ni Ramat, there is the opportunity for hands-on learning and greater understanding for these young students.
Valanka ni Ramat means ‘a play on curves’ and the design lives up to its name. This is not a typical recreational space, instead the design is the culmination of innovation and sustainability, achieved in collaboration with the client, as well as the children.

The brief was to design a space that children had never experienced before. It was to be made from simple reusable and re-used materials in a parametrical design and include the elements of water, sand, sound and sensory characteristics. The surrounding dense foliage of trees was to be retained and integrated into the design for the total outside experience.
One challenge was the sloping landfill site and, in order to prevent slippage, steps were taken throughout the build and incorporated into the geometric design to construct a safe environment for the children.

The design blends form and function through five distinct zones that each offers a unique realm of exploration. From the water zone to the sandpit, there is something to discover in every corner of the 465-square-metre (5000-sqaure-feet) site.
At the heart of the playground is the reimagined play gym crafted from recycled materials. The sinuous curves and slender profiles have been designed to complement the anthropometry of children and so invites young adventurers to climb, swing and slide.
The focal point of the playground is the tunnel space where repurposed concrete pipes, adorned with vibrant mosaics, have been re-fashioned for fun.

However, what really sets this playground apart from others is the collaborative spirit in which it was conceived and realised. Children from the school participated in its design and execution and lent their creativity to every aspect of the project. There were brainstorming sessions and hands-on painting and construction, and this sense of ownership has fostered a deep connection to the playground and its environment.
While the playground is a fun place to be it is also a space for education, where children can safely interact with nature, climb and explore and engage with the great outdoors. They also develop skills such as problem-solving, cooperation and creativity that will stand them in good stead for their future lives.
Related: Award-winning Bradbury Park Playscape

Sutaria comments: “This project is the most fun example of our love for designing playful, parametric but sustainable spaces. With the client’s fantastic vision for creating spaces for children which they have never experienced before from materials that have not been used before, we have created a place for children which they love. The space is always filled with laughter and squeals of joy.”
Hsc Designs was established in 2017 in Ahmedabad, Gujarat, India by Hiloni Sutaria and the studio aims to combine the aspects of client requirement, context challenges, climate and community in every project.

Each commission has an intrinsic experiential value that makes a space more habitable and enjoyable for the end user. This studio always creates the unexpected and delivers unusual and interesting design that provides delight and wonder for its clients.
With Valanko ni Ramat, listening and thoughtfulness have created a new dimension of design that brings excitement to the traditional idea of a playground. Incorporating sustainable elements through materiality, colour and pattern, and securing connection and collaboration between client, designer and the children has ensured a wonderful result for this unique project.
It’s not always easy being a child, but playtime makes most things better. With a project such as this, it’s so much fun to play in a space where the physical and educational needs of little people are paramount. Playtime at Valanko ni Ramat is a never-ending voyage of discovery that is lively and enjoyable but also helps to prepare children for a very bright future.
Hsc Designs
hsc-designs.com
Photography
Ravi Mistry



INDESIGN is on instagram
Follow @indesignlive
A searchable and comprehensive guide for specifying leading products and their suppliers
Keep up to date with the latest and greatest from our industry BFF's!

For a closer look behind the creative process, watch this video interview with Sebastian Nash, where he explores the making of King Living’s textile range – from fibre choices to design intent.

In an industry where design intent is often diluted by value management and procurement pressures, Klaro Industrial Design positions manufacturing as a creative ally – allowing commercial interior designers to deliver unique pieces aligned to the project’s original vision.

From six-pack flats to design-led city living, Neometro’s four-decade trajectory offers a lens on how Melbourne learned to see apartment living as a cultural and architectural aspiration rather than a temporary compromise.

Jason Gibney, winner of the Editor’s Choice Award in 2025 Habitus House of the Year, reflects on how bathroom rituals might just be reshaping Australian design.
The internet never sleeps! Here's the stuff you might have missed

Unveiled at Barangaroo South, Indonesian–Australian artist Jumaadi’s first permanent public artwork layers sculpture, sound and shadow to reimagine how art is encountered in the city.

AHEC has produced a documentary exploring forestry and stewardship through long-term forest management and human responsibility.