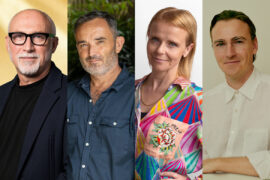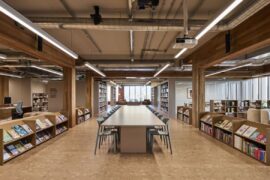The listed heritage building at 44 Martin Place has been transformed by Hassell for a flexible workplace offering defined by variety and high-end amenities.

January 18th, 2024
Hub Martin Place has come to life – or, more accurately, its heritage 1938 building in the very heart of the Sydney CBD has been reinvigorated. With Hassell’s design now complete, this new Hub site is set to raise the bar for flexible workplace options in Australia.
Workplaces are practical places, but what really stands out from the moment you enter 44 Martin Place is the high level of design. If the post-pandemic truism holds that office space now needs to be high-end with varied amenity to attract tenants and ‘earn the commute’, then here is a standout example.

Visitors ascend via a well-lit stairwell that acts as a centrepiece before a subtle yet striking colour palette takes over. The designers have taken their cues from the ribbon of red rose granite that wraps around the building’s exterior base to thread rich hues of red across three floors. The lavish tiled bar on level one is a focal point, with food and drink supplied by Fabbrica and Cocktail Porter.
Deep-red leather seating and burgundy boardroom walls extend the tonal range alongside touches of red rose granite, panelled walnut, brass and blush-stained bamboo office suite entrances.

“When we design a workplace, we aim to align the approach with what our clients are hoping to achieve for the users of the space and what the building or site suggests is an appropriate response,” says Domino Risch, principal at Hassell. “It should serve all the traditional functions of a contemporary workspace but also be warm and welcoming in new ways.”
The setting for Hub Martin Place, one of Australia’s finest remaining examples of the Art Deco inter-war period, features original architectural elements such as its sandstone facade with Egyptian references, a relief sculpture and the famous MLC clock tower. However, the project is about much more than colour aesthetics. The programmatic emphasis is on – you guessed it – flexibility and variety, with spaces created for dwelling, gathering, reflecting and concentrating in order to cater for different personality types and functional needs in the workplace.
Related: Workplace trends from London

Risch adds: “The very nature of how we work has changed and people are now choosing to come into the office to connect with each other. It’s this social energy within an office space that doesn’t feel like traditional productive ‘work’, but it is crucial to the success of every organisation. That is why we put so much thought into this project to create different spaces, such as the aperitivo bar or business lounge, where conversations and social connection can take place.”
This changing nature of work even includes, at Hub’s Martin Place flagship, amenities such as dry cleaning and tailoring services, a member’s kitchen, a concierge service, memberships at Lockeroom Gym, and a relaxation room curated by endota.

Hub Australia’s chief property officer, John Preece, comments: “This is our second project with Hassell, and their inherent understanding of workplace experience and ability to breathe new life into heritage buildings has helped us craft an authentic and purposeful space which also plays homage to the heritage and original design.”
Hassell
hassellstudio.com
Hub Australia
hubaustralia.com





INDESIGN is on instagram
Follow @indesignlive
A searchable and comprehensive guide for specifying leading products and their suppliers
Keep up to date with the latest and greatest from our industry BFF's!

Gaggenau’s understated appliance fuses a carefully calibrated aesthetic of deliberate subtraction with an intuitive dynamism of culinary fluidity, unveiling a delightfully unrestricted spectrum of high-performing creativity.

The Sub-Zero and Wolf Kitchen Design Contest is officially open. And the long-running competition offers Australian architects, designers and builders the chance to gain global recognition for the most technically resolved, performance-led kitchen projects.

How can design empower the individual in a workplace transforming from a place to an activity? Here, Design Director Joel Sampson reveals how prioritising human needs – including agency, privacy, pause and connection – and leveraging responsive spatial solutions like the Herman Miller Bay Work Pod is key to crafting engaging and radically inclusive hybrid environments.

In this episode of Stories Indesign, architects from Studio Johnston, Sam Crawford Architects, SAHA and Carter Williamson discuss their involvement in the recently launched NSW Pattern Book.

Another lauded workspace design by Carr, but this time, the design captures the enduring presence of one of Australia’s leading independent publishers.
The internet never sleeps! Here's the stuff you might have missed

ReLove has celebrated the official opening of ReStory by ReLove, a social enterprise giving beautifully curated, preloved furniture a second life.

In this episode of SpeakingOut!, Jan Henderson sits down with Ben Lornie of PTID to dive into the immersive world of retail design.
Please note: by submitting this form you will be added to the Indesignlive.com mailing list.