At The University of Queensland, Hassell has consolidated facilities across indoor and outdoor spaces in order to create a harmonious and supportive environment for students. It’s a project that aims to reinvent the delivery of student services.

June 30th, 2023
Just as the workplace is facing rapid evolution in the post-pandemic world, so too is the university campus up for constant reinvention. With The University of Queensland Student Central (UQSC), Hassell is working in its typically multidisciplinary fashion to contribute new developments in this area.
The design encompasses a wide range of spatial needs, from open and collaborative spaces to quiet, private zones; from outdoor areas featuring rich greenery to ‘Zen zones’ with thoughtful textural touches. UQSC is a multifaceted project that mirrors the multiple overlapping needs of the student experience and university environment in 2023.

The delivery of the project has pivoted on the consolidation of formerly dispersed services into a single location. Instead of key central services being scattered across the campus, students can now find them connected via a carefully designed outdoor area.
Hassell principal, Lucy O’Driscoll, explains that the design seeks to place openness, user experience and choice at its heart: “Moving so many spaces and services outside is a game-changer. It normalises the support services and physically brings them outside to the students.”
She adds: “The subtropical landscape of the forecourt removes physical barriers to entry and extends a welcome to all.”
Related: University journal CIRCA reimagines architectural discourse
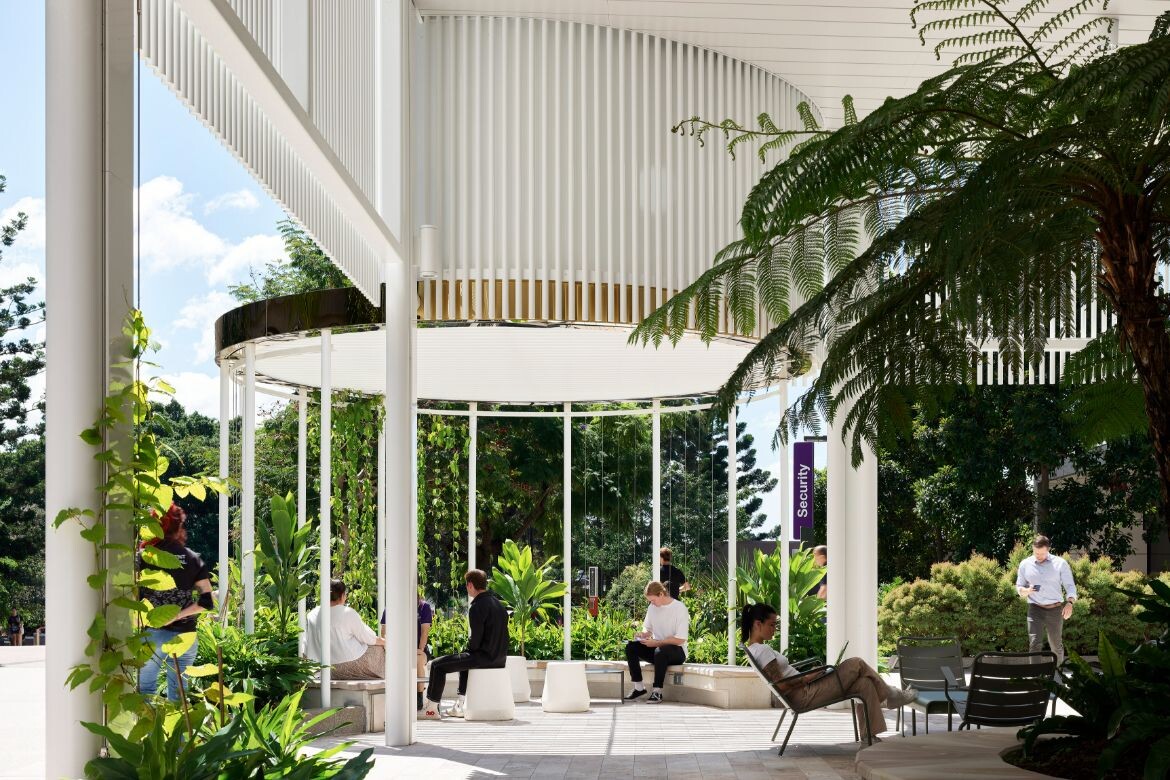
This subtropical language and is expressed throughout the landscaping, which includes an extensive shade canopy, while sandstone terraces are designed to invite students to pause and gather. Thresholds between that outdoor space and the interior are deliberately made porous, with the internal spaces featuring a material palette of timber, terrazzo and finger-mosaic tiles.
“The interior instils calm, providing communal areas for retreat and reflection as well as private spaces,” says O’Driscoll.
The emphasis on calmness is a defining feature of this project. The extensive planting, continued indoors, aims to create an atmosphere conducive to support and comfort. The ‘Zen zones’, for example, are spaces of quiet, with leather-clad window seats and fabric-lined booths.

For the designers, it was all about creating a holistic student experience – not only practical but also providing communal and gathering spaces alongside more private, peaceful ones.
In its consolidating redesign, UQSC is now able to bring together administration, employability and wellbeing support in one location, sitting alongside flexible outdoor and indoor spaces that allow for a range of activities. It’s a project delivery that caters for the hybrid and multiple needs of the contemporary student in the university setting.
Hassell
hassellstudio.com
Photography
Scott Burrows (exterior), David Chatfield (interior)
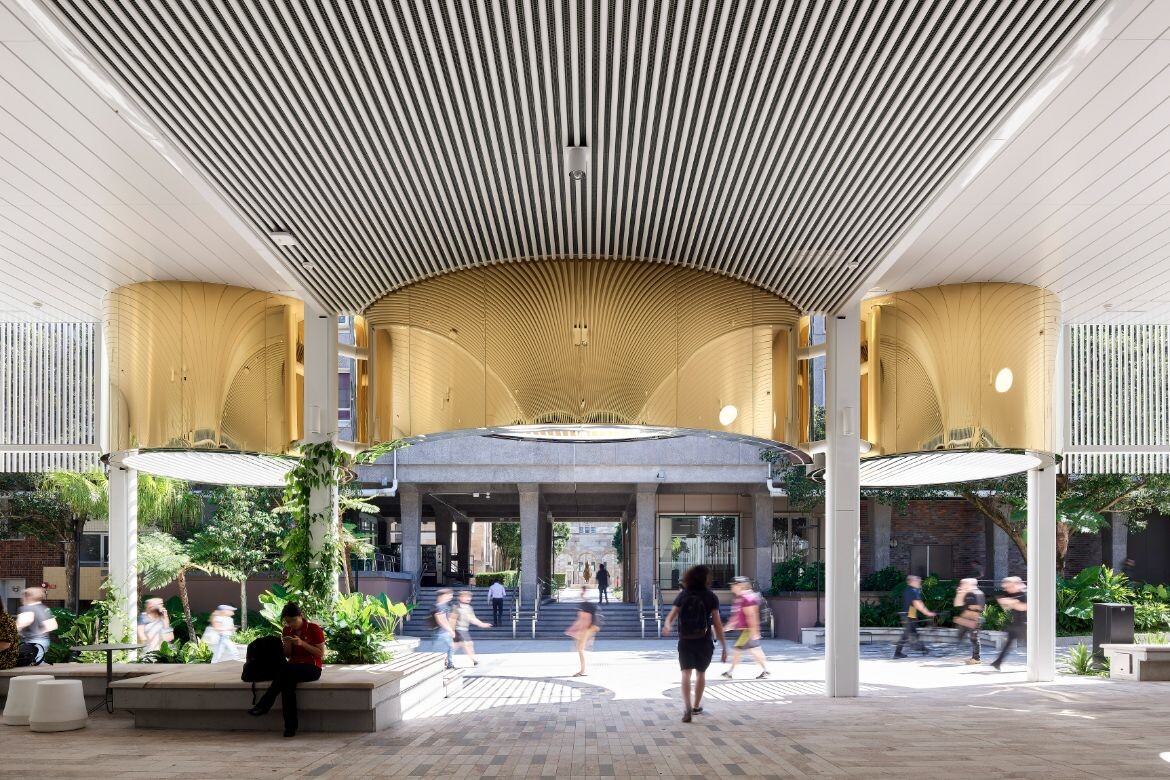
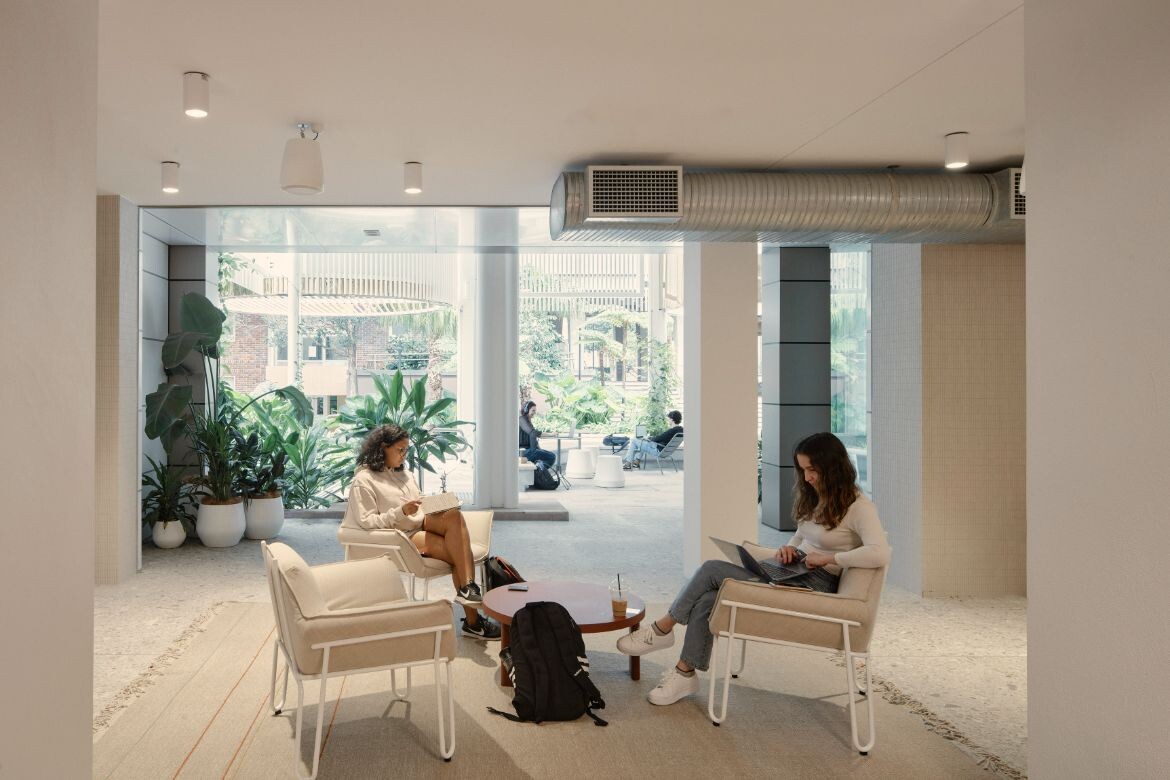
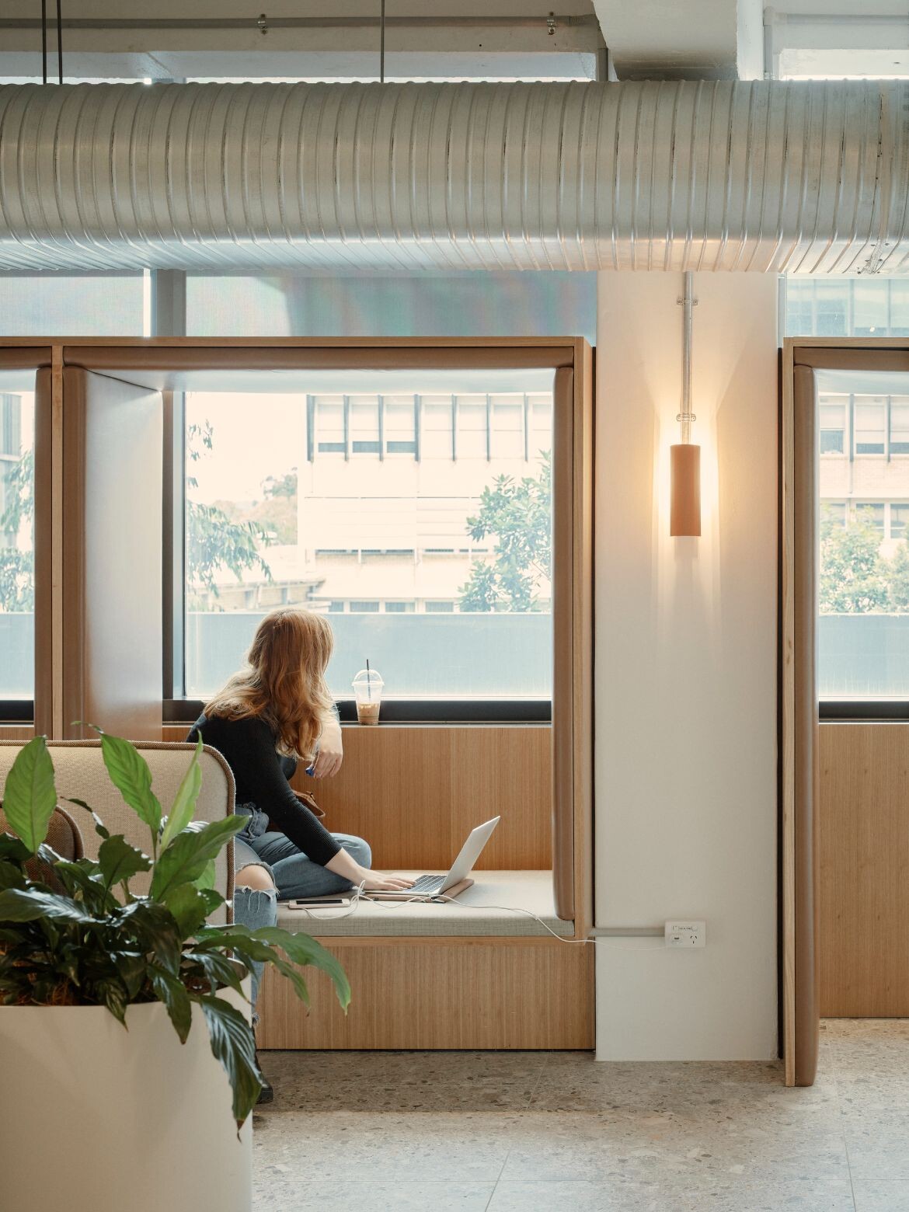


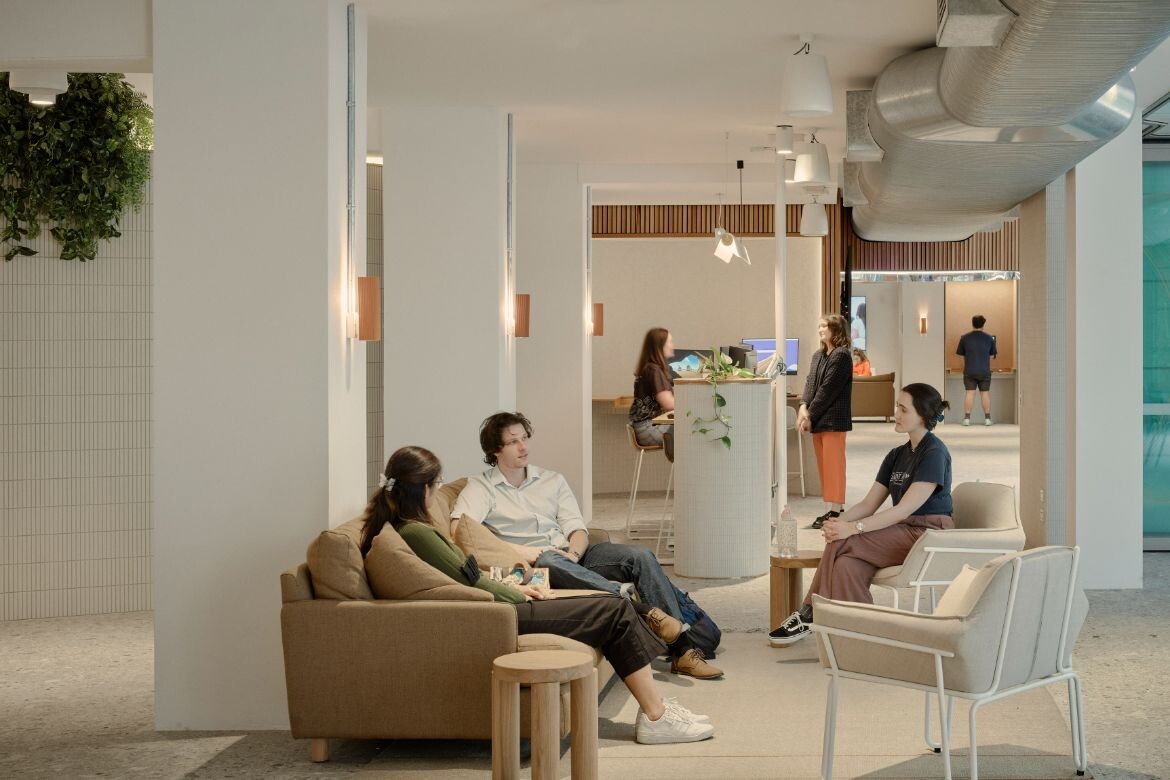
We think you might also like this story on SJB’s winning design for student accommodation.
INDESIGN is on instagram
Follow @indesignlive
A searchable and comprehensive guide for specifying leading products and their suppliers
Keep up to date with the latest and greatest from our industry BFF's!

In an industry where design intent is often diluted by value management and procurement pressures, Klaro Industrial Design positions manufacturing as a creative ally – allowing commercial interior designers to deliver unique pieces aligned to the project’s original vision.

At the Munarra Centre for Regional Excellence on Yorta Yorta Country in Victoria, ARM Architecture and Milliken use PrintWorks™ technology to translate First Nations narratives into a layered, community-led floorscape.

Merging two hotel identities in one landmark development, Hotel Indigo and Holiday Inn Little Collins capture the spirit of Melbourne through Buchan’s narrative-driven design – elevated by GROHE’s signature craftsmanship.
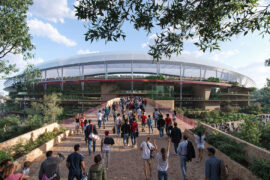
COX Architecture and Hassell have announced that they have been awarded the design contract for the new Brisbane Stadium.
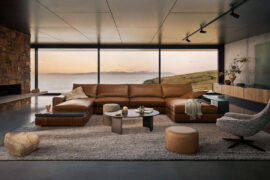
With steel frames and modular components, King Living sofas are designed to endure – as seen in the evolving modularity of the Jasper Sofa and the reimagined 1977 Sofa collection.

Zenith introduces Kissen Create, a modular system of mobile walls designed to keep pace with the realities of contemporary work. The market is now defined by hybrid models, denser floorplates and the constantly shifting modes of collaboration – Kissen Create is a response to these shifting commercial needs. Ultimately, it solves an ever-present conundrum for […]
The internet never sleeps! Here's the stuff you might have missed
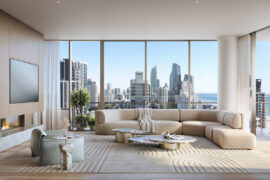
As Plus Studio’s newly appointed Principal, Kate Ockwell discusses how the 2032 Olympics, climate-responsive design and a maturing design culture are reshaping Queensland’s interior landscape.
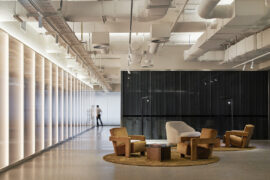
CBRE’s new Sydney workplace elevates the working life and celebrates design that is all style and sophistication.