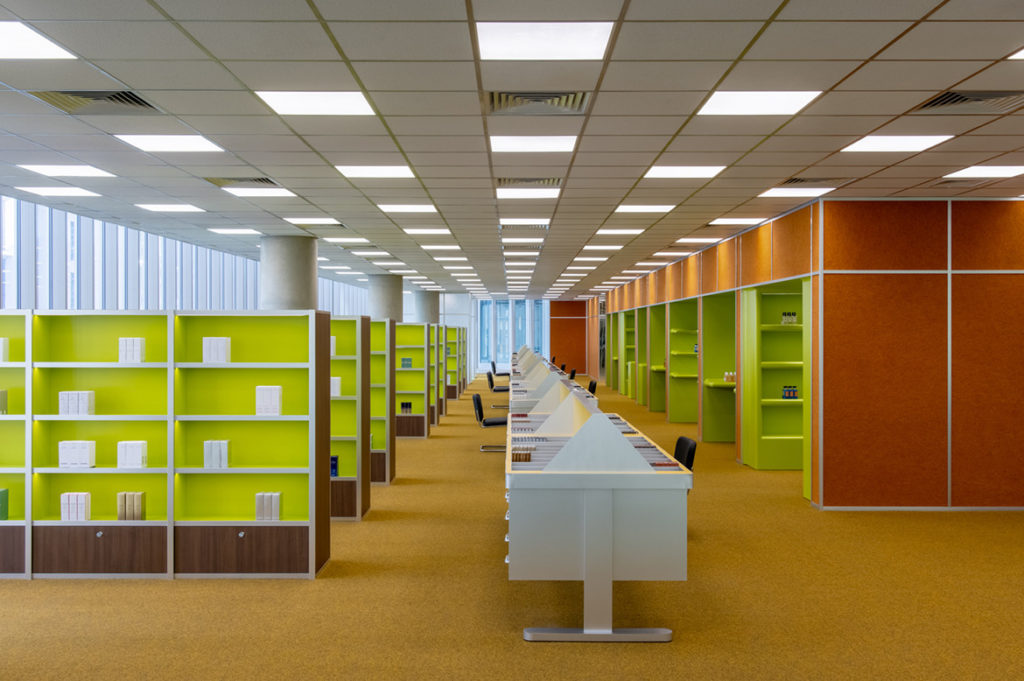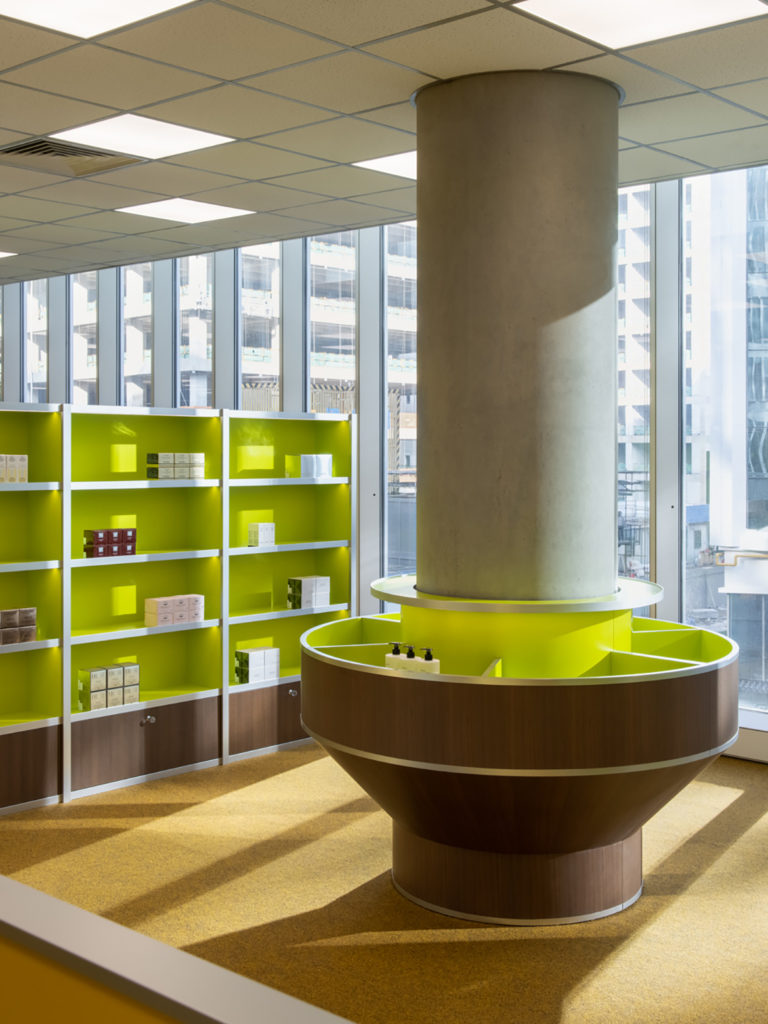With its citrusy palette and edgy office vibe, HARMAY is serving up cosmetics with a twist. Thirsty for more? Read on.

January 28th, 2022
While many commercial spaces have that residential feel about them these days, it’s unusual to find a retail store that presents as an office.
Turning the usual expectations of retail on its head, the talented team at AIM Architecture has thought outside the box and designed something very different in the latest project for cosmetic giant HARMAY.

Originally an online cosmetics shop, HARMAY is capturing a large section of the beauty market in China by actually building stores and physically engaging with clients.
This latest project was again designed by AIM Architecture, which has collaborated with the business on the roll out of multiple stores.

The project delivers much more than the usual shopping environment and takes the experiential to a whole new level.
The HARMAY OoEli Hangzhou store is situated on the second floor of an office building designed by Renzo Piano, in a mixed-use office park and the 1382 square metre interior space boasts floor-to-ceiling windows and an enclosed central core.

There is an open plan furniture layout with rows of desks, units and cabinets that resembles a typical workplace in the middle and “meeting rooms” enclosed by embossed glass that feature large tables where product is displayed.
The colour palette is bright with lime green, orange and yellow to differentiate areas, carpet is underfoot and a mirrored walkway reflects and extends the space.

There are multiple round windows inserted into the wall between the retail area and the warehouse and this provides a connection between customers and the internal workings of the store.
The design of HARMAY Hangzhou is certainly a new direction for retail and AIM Architecture has once again raised the bar of creativity for its client.

Principals Wendy Saunders and Vincent de Graaf and their team have brought a breath of fresh air into a traditional retail environment where look alike stores abound.
AIM Architecture is based in Shanghai and was established by Saunders and de Graaf in 2005.

The studio designs and manages multiple projects throughout China and South East Asia specialising in hospitality, workplace, retail, residential, cultural and planning projects.
With 40 people from 10 countries in the practice, there is a diversity of perspectives that affords clients an innovative solution to every design challenge, and HARMAY Hangzhou is proof perfect of this.

AIM Architecture
aim-architecture.com
Photography
Wen Studio
We think you might like this story on our 5 top next-gen shopping spaces.


INDESIGN is on instagram
Follow @indesignlive
A searchable and comprehensive guide for specifying leading products and their suppliers
Keep up to date with the latest and greatest from our industry BFF's!

For those who appreciate form as much as function, Gaggenau’s latest induction innovation delivers sculpted precision and effortless flexibility, disappearing seamlessly into the surface when not in use.

Sydney’s newest design concept store, HOW WE LIVE, explores the overlap between home and workplace – with a Surry Hills pop-up from Friday 28th November.

Merging two hotel identities in one landmark development, Hotel Indigo and Holiday Inn Little Collins capture the spirit of Melbourne through Buchan’s narrative-driven design – elevated by GROHE’s signature craftsmanship.

Arranged with the assistance of Cult, Marie Kristine Schmidt joins Timothy Alouani-Roby at The Commons in Sydney.

Australia Post’s new Melbourne Support Centre by Hassell showcases circular design, adaptive reuse and a community-focused approach to work.
The internet never sleeps! Here's the stuff you might have missed

Designed by RADS, the space redefines the lobby not as a point of passage, but as a destination in itself: a lobby bar, a café, and a small urban hinge-point that shapes and enhances the daily rituals of those who move through it.

Knoll unveils two compelling chapters in its uncompromising design story: the Perron Pillo Lounge Chair and new material palettes for the Saarinen Pedestal Collection.