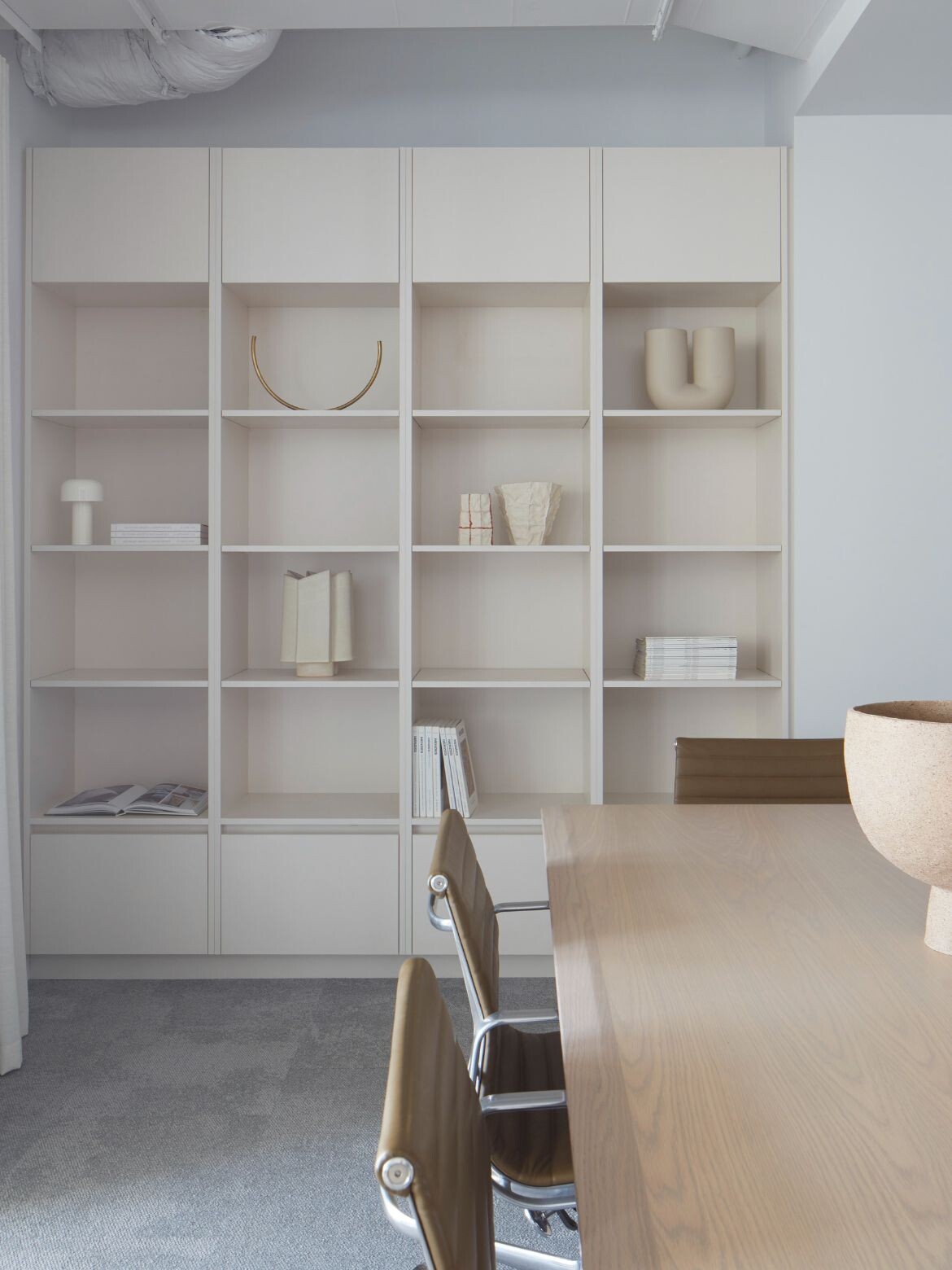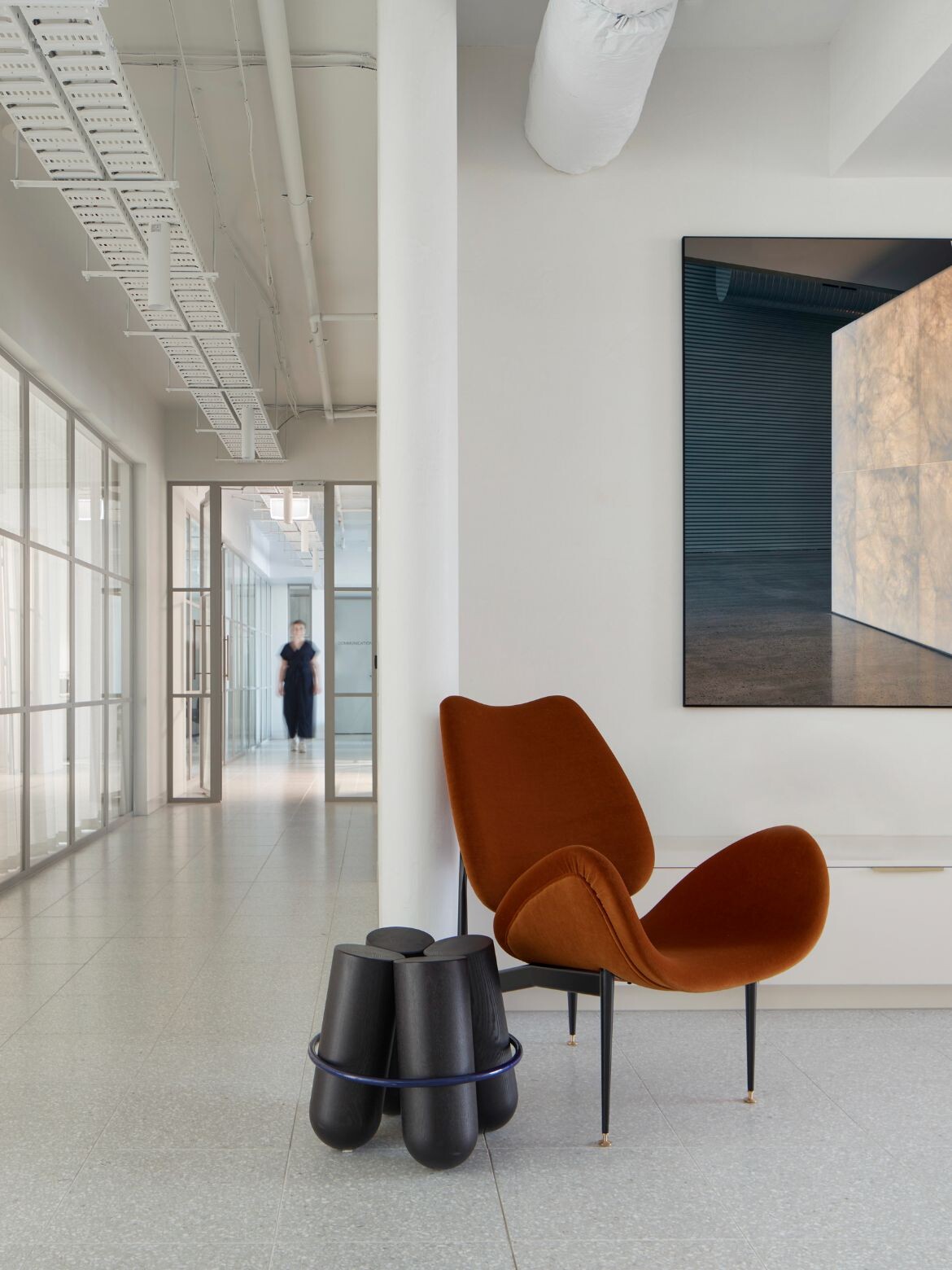The new Melbourne headquarters of Holder East at 170 Queen Street offers a unique blend of tranquillity and sophistication in the CBD. Designed by Fender Katsalidis, the office aims to be a calm sanctuary amid the urban hustle.

September 12th, 2023
In Melbourne’s central business district, known for its urban pulse and skyscraper-lined streets, Holder East has introduced a new headquarters that offers a contrasting atmosphere. Located at 170 Queen Street and designed by Fender Katsalidis, an international design firm renowned for its diverse global portfolio, the new workspace aims to serve as a calm and harmonious environment.

According to Karen Morris, Fender Katsalidis associate principal, the objective for the design was to create “a tranquil, timeless office, suitable for entertaining clients and visitors.” This design brief has been realised through a carefully planned layout and material choices.
A dominant feature of the headquarters is its toned-down palette, described by Morris as “a light, bright tonal environment that juxtaposed the urban backdrop of Melbourne’s CBD.” A noteworthy implementation is at the ceiling level, where exposed existing services, such as ductwork, have been treated and set within a clearly defined zone. Morris explains that this approach “ensured a balance was created between the industrial envelope and refined materials, creating a layered and rich space.”
Related: CUE Melbourne by Geyer

Upon entering the building, visitors encounter an open, naturally-lit area marked by sculptural furnishings and brass-accented joinery. Venetian plaster walls, fine-grain terrazzo tiles and light linen drapery are consistently featured, contributing to a calm and elegant visual language.
Functional design aspects are not overlooked, particularly in creating key sightlines to aid the office’s spatial flow. The breakout space features a kitchen and bar area with a generous stone bench and tonal grey cabinetry. This zone serves as a gathering point for both clients and staff. Morris adds, “The monolithic structure of the [kitchen] bench creates a beautiful anchor point for the space that people are intuitively drawn towards.”

Lighting, crucial in any design, is amplified by large steel-framed partitions along corridors that enable natural light to disperse throughout the office. This feature aligns with the architectural elements of the building and serves a dual purpose in aesthetics and functionality.
Beyond the areas visible to visitors, the Holder East team operates in an open-plan environment complemented by a range of meeting rooms and private offices. The office fit-out was completed in late 2022, conceived during the pandemic and developed primarily online.
Fender Katsalidis
fkaustralia.com
Photography
Courtesy of Fender Katsalidis



We think you might also like this comment piece by FK’s Jessica Lee on aged care.
A searchable and comprehensive guide for specifying leading products and their suppliers
Keep up to date with the latest and greatest from our industry BFF's!

Channelling the enchanting ambience of the Caffè Greco in Rome, Budapest’s historic Gerbeaud, and Grossi Florentino in Melbourne, Ross Didier’s new collection evokes the designer’s affinity for café experience, while delivering refined seating for contemporary hospitality interiors.

The Sub-Zero Wolf showrooms in Sydney and Melbourne provide a creative experience unlike any other. Now showcasing all-new product ranges, the showrooms present a unique perspective on the future of kitchens, homes and lifestyles.

Suitable for applications ranging from schools and retail outlets to computer rooms and X-ray suites, Palettone comes in two varieties and a choice of more than fifty colours.

Marylou Cafaro’s first trendjournal sparked a powerful, decades-long movement in joinery designs and finishes which eventually saw Australian design develop its independence and characteristic style. Now, polytec offers all-new insights into the future of Australian design.

Gray Puksand’s construction-focused facility at TAFE NSW responds to the critical need for a resilient Australian construction industry.

In our series spotlighting aficionados across the design industry, we spoke with Alexandra Guglielmino, who leads the Art Advisory team at Bluethumb Art Gallery.
The internet never sleeps! Here's the stuff you might have missed

By adding Muuto to its roster as Singapore’s only retailer, XTRA not only celebrates the enduring appeal of Scandinavian design – it heralds a whole new perspective on its universally appealing legacy.

Paying homage to that wonderful tool of life, the book, SJK Architects’ design for the new headquarters of Penguin Random House is both a temple to the library and a captivating place to work.