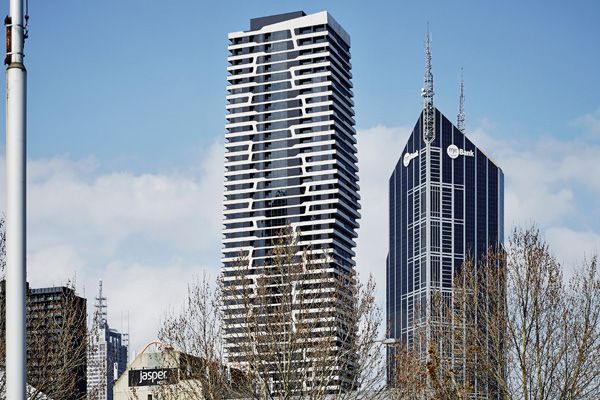Architecture and design practice, Hayball, is exporting its skills and local knowledge for the development of an urban
precinct in Kuala Lumpur.

June 30th, 2015
Melbourne’s urban renaissance over the past decade, particularly the successful transformation of streets, lanes and other spaces into attractive public places, is receiving attention around the world from those who desire the cultural engagement and diversity Melbourne has achieved.
Named the world’s most liveable city four years running, international developers are increasingly interested in the successful place making qualities of Melbourne’s unique urban form.
Having added a number of Melbourne projects to its portfolio, Malaysian developer Mammoth Empire Holdings recognised the city’s success from both an urban and development point of view, and that’s what they sought for Empire City, said Hayball managing director Tom Jordan.
Located in Kuala Lumpur’s Damansara, Empire City is the flagship project from the Malaysian developer, for which they recruited Australian design practice, Hayball, to create the masterplan. Due for completion in 2016, construction of the greenfield site is valued at over AUD $1.2 billion.
Mammoth’s vision for developing the vibrant and cosmopolitan precinct, the size of which is equivalent to Victoria Harbour in Melbourne’s Docklands, relied on Hayball’s understanding of ‘place making’ and its importance in creating liveable, dynamic and sustainable places.
Active in place making and precinct masterplanning for more than 30 years, Hayball has developed many feasible urban propositions for complex and sensitive projects, including the design of entire suburbs.
“The fact that the masterplan and architectural intent we prescribed have been upheld throughout the development process is a testament to the integrity of the design and its ability to evoke a true sense of place that is distinctive to Empire City,” said Jordan.
With 12 towers and medium-rise accommodation, Empire City will cater to the diversity of Kuala Lumpur’s diverse population and the market need for mixed residential typologies to suit their varying preferences. From studio apartments to luxury residences with their own plunge pools and private terraces, Hayball’s architectural principles remain evident throughout.
Premium tenants including 5-star hotel chains, Marriott and Ritz Carlton, which have signed lease agreements. Empire City is also a retail destination in its own right with 200,000 square metres dedicated to mid to high-end fashion brands. Lifestyle facilities include an Olympic-sized ice skating rink, 4D cinemas, swimming pool, gymnasium and hospitality venues.
Hayball’s relationship with Mammoth Empire began in 2009. The pair has worked closely to deliver multi-residential towers MY80 (2014) and Empire (under construction) in Melbourne’s CBD, with a future project currently underway. Empire City is their first international venture.
Hayball Architecture
hayball.com.au
Mammoth Empire Holdings
meh.com.my
INDESIGN is on instagram
Follow @indesignlive
A searchable and comprehensive guide for specifying leading products and their suppliers
Keep up to date with the latest and greatest from our industry BFF's!

BLANCOCULINA-S II Sensor promotes water efficiency and reduces waste, representing a leap forward in faucet technology.

In this candid interview, the culinary mastermind behind Singapore’s Nouri and Appetite talks about food as an act of human connection that transcends borders and accolades, the crucial role of technology in preserving its unifying power, and finding a kindred spirit in Gaggenau’s reverence for tradition and relentless pursuit of innovation.

Schneider Electric’s new range are making bulky outlets a thing of the past with the new UNICA X collection.

Without compromising on the sophisticated look of real brick, Avante by PGH Bricks & Pavers provides architects and designers a simple, fast and flexible brick façade system to achieve a genuine brick look.

This new book tells resident stories about how good design creates liveable, high-density homes with socially led developer Neometro.
The internet never sleeps! Here's the stuff you might have missed

The use of a single colour as the pivotal and defining design strategy, the unconventional application of contemporary colour on heritage projects, and the softening of traditionally ‘hard’ building typologies were observed in the winning projects at the 39th Dulux Colour Awards.

Redefining angularity of form as a welcoming architectural gesture, the multi-purpose learning hub at St Kevin’s College embraces the responsive geometry of light and shade to forge a profound connection with its urban locale.

In Newcastle’s CBD, Coverite Projects transformed a blank floorplate into a workplace with soul, using Milliken flooring to balance industrial grit with residential warmth and intuitive wayfinding.

The Australian Passivhaus Association (APA) has released a guide outlining the process for achieving the international Passivhaus Standard, providing clarity on appropriate use of the term and the legal risks of incorrect assertions.