Warren and Mahoney has unlocked potential by dialling up the experiential at Dexus Place. As Indesign #86 hits doorsteps, Tamara White gives us a sneak peek into one of this issue’s headline projects.

April 14th, 2022
Situated in the North Tower of 80 Collins Street in Melbourne’s CBD, Dexus Place centres on breathing new life into an existing, built structure, and also provided Warren and Mahoney with the chance to showcase what is truly possible within a constrained space. In this project, it was about finding innovation within limitations and unlocking potential by dialling up the experiential.
With a broad portfolio across Melbourne, Sydney, Perth and Brisbane, Dexus was eager to provide its existing clients with additional, flexible amenities to enhance their workplace experience and help cater to their growing needs. Dexus Place would also have the job of attracting new business – with parts of the new facility intended for public hire.
The address comprises two buildings – the newer South Tower and the original North Tower. As is expected with developments, the older tower possesses the charisma of its age but is not as polished as its contemporary, newer twin. As we embarked on our design process, we observed the shiny fresh South Tower that felt very ‘Clark Kent’: logical, suited and booted. But the North Tower possessed the power and potential to be his alter ego: ‘Superman’.
This project is featured in Indesign #86, The ‘Hybrid At Work’ Issue – order your issue here.

Warren and Mahoney’s central belief in workplace design is to approach a project with equal parts emotional intelligence and logical data-driven intelligence.
We wrote our creative brief in collaboration with Dexus and the key themes that underpinned the design were: universal, intuitive, visionary, memorable, hospitable and flexible. These themes cover a blend of performance and experience and, in consideration with identified constraints and opportunities, saw us land on the idea of the ‘Alter Ego’.
This central idea then informed the planning strategy and drove a design language that would create a memorable sequence of spaces. The Alter Ego centres around being contrary yet complementary, providing differences through extremes of experience.
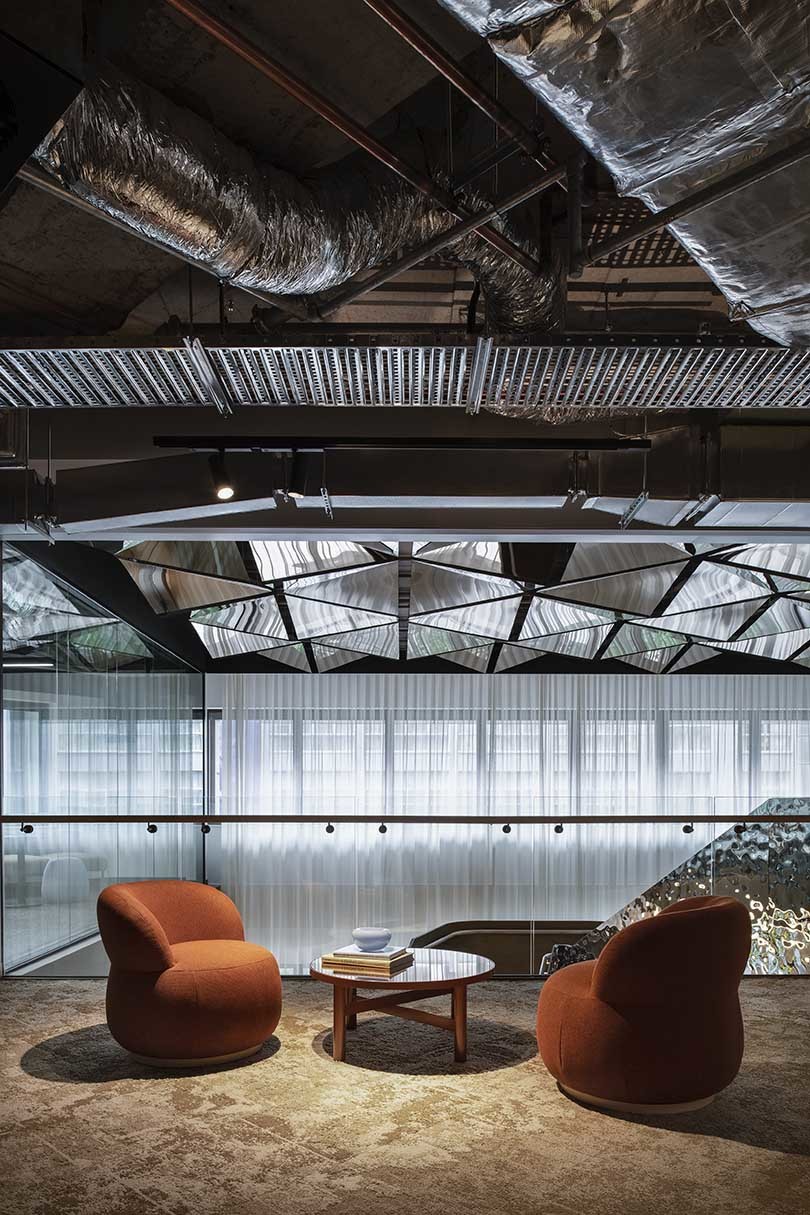
We embraced the fact that Dexus Place would be located at the lower levels of the tower – a very urban context – and we drew from that. The lower levels of the building were quite dark and the ceiling height was low, which we sought to address by exposing it.
The building has limited natural light, so we introduced a bold stair between the three stories, which amplifies light over the volume. Clad in rippled steel with a large prismatic ceiling above and a dramatic three-storey drop of sheer curtains, the stair diffuses, reflects and refracts light in the space.
The consistency applied across all locations within Dexus Place is boldness and confidence. The extremes are visible, tangible and unapologetic. It is a total commitment to a sensory experience.
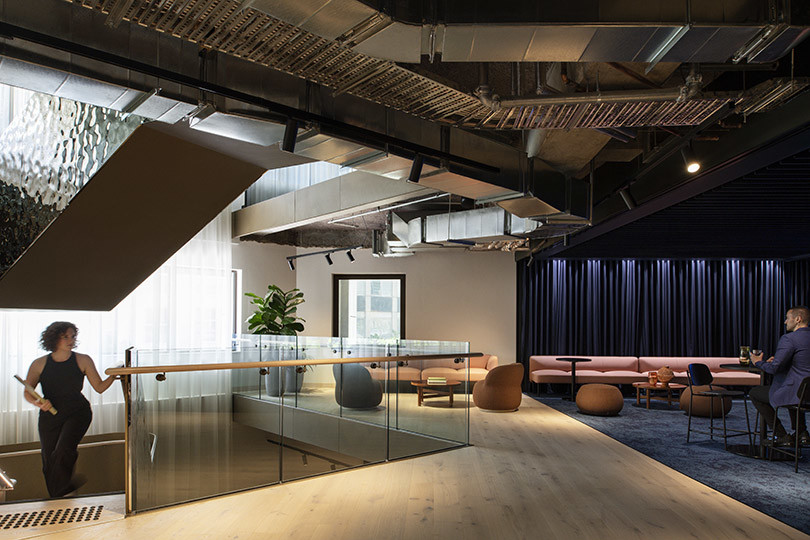
The mood is set with altering hues that adapt alongside users’ needs. When populated with events – the shared spaces will carry the buzz through the community. But as you move through defined thresholds, it becomes quieter, calmer – more independent work feels natural. As you move to the social spaces, the drama only intensifies further, encouraging connectivity.
Setting an entirely different tone is the Terrace, which has a strong health and wellbeing focus, looking out into the treetops on Collins Street. It provides customers the opportunity for time out, connecting to nature, focus work, as well as social gatherings, and is an extension of the function and hosting spaces.
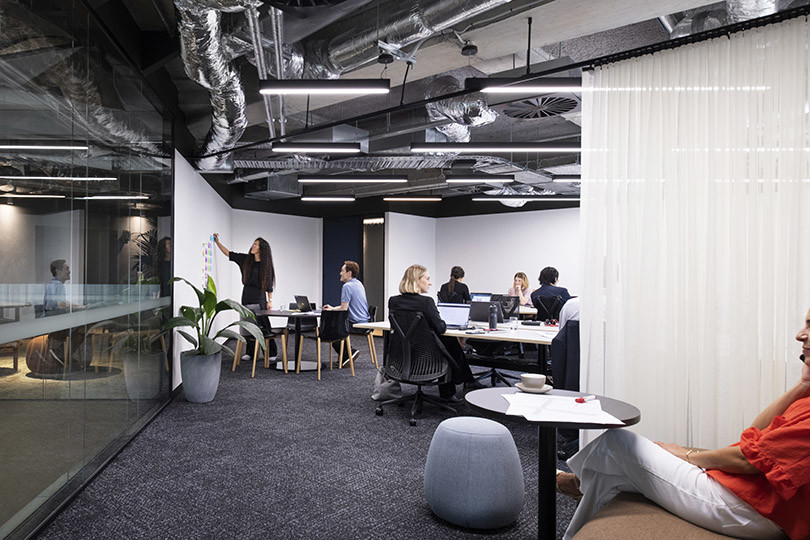
Dexus Place needed to deliver functionality through ease of connecting, optimal acoustics and spatial flexibility. A key element to this was the ability to scale suite and meeting room sizing. We looked at multiple planning scenarios to design for ease of change. We planned and designed modular ‘sacrificial’ walls that can easily be removed or reinstated quickly and cost-effectively. The suites can adapt to accommodate between four to 44 people. Technology, furniture and acoustic performance are all designed to support any reconfiguration seamlessly.
Working within the existing building’s constructs, we took on the ambition of our market-leading client and set out to build the workplace we all desire but may have lacked the courage to execute. And within the heart of urban Melbourne, we’ve created an immersive lifestyle experience. One that demonstrates Dexus Place not only provides an optimised shared workspace service but also a place of creativity where its customers will find inspiration to thrive.
Warren and Mahoney
warrenandmahoney.com


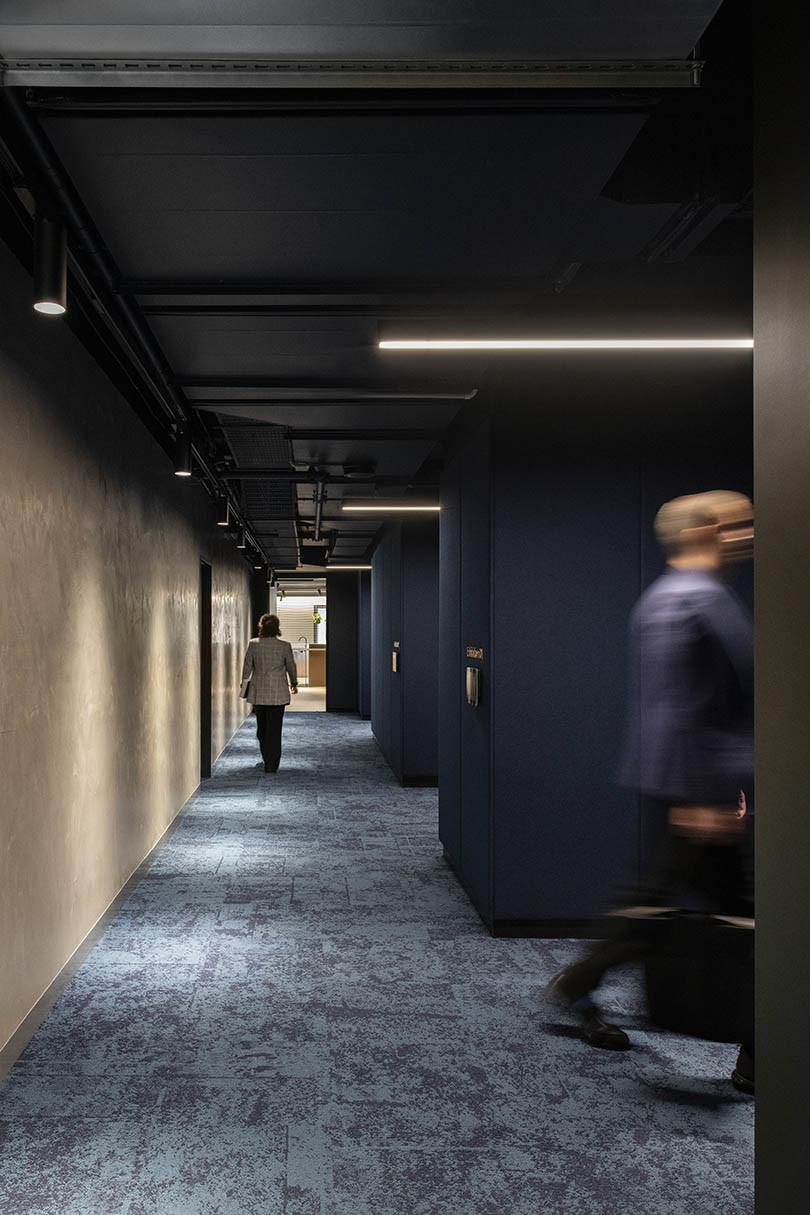

This project is featured in Indesign #86, The ‘Hybrid At Work’ Issue. Order your issue now.
INDESIGN is on instagram
Follow @indesignlive
A searchable and comprehensive guide for specifying leading products and their suppliers
Keep up to date with the latest and greatest from our industry BFF's!

Welcomed to the Australian design scene in 2024, Kokuyo is set to redefine collaboration, bringing its unique blend of colour and function to individuals and corporations, designed to be used Any Way!

The undeniable thread connecting Herman Miller and Knoll’s design legacies across the decades now finds its profound physical embodiment at MillerKnoll’s new Design Yard Archives.

For Aidan Mawhinney, the secret ingredient to Living Edge’s success “comes down to people, product and place.” As the brand celebrates a significant 25-year milestone, it’s that commitment to authentic, sustainable design – and the people behind it all – that continues to anchor its legacy.
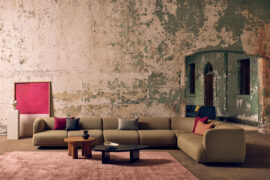
Discover the range designed to let people gather and ideas flow
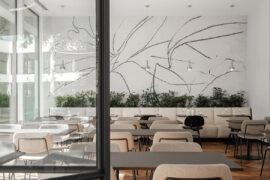
Hospitality is evolving fast, demanding interiors that can flex as quickly as guest expectations. From modular seating to stackable silhouettes, Bowermans brings global design brands and local know-how to help designers shape spaces that perform as well as they inspire.
The internet never sleeps! Here's the stuff you might have missed

Discover the range designed to let people gather and ideas flow
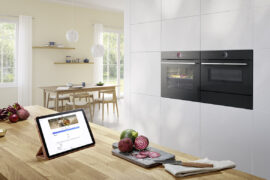
With its new Series 8 Ovens, Bosch leverages the intuitive appeal of quiet efficiency to address the most pressing challenge of a modern home chef: making healthy cooking not only delicious but quick, effortless and inspired.