This pre-tertiary education facility by Fieldwork and Brand Architects elevates modern day learning through connections with nature, progressive sustainability measures and flexible work spaces. Check out CHES.

October 11th, 2023
The Centre for Higher Education Studies, or CHES, is unique in that it operates for students and teachers alike. Students looking to get a head start on their future university degrees can take on higher education studies, as they close out their senior years; while teachers can engage in professional development. The facility itself, designed by Fieldwork and Brand Architects, really speaks to that higher calling in education, nurturing the potential of its talented students who are drawn from a range of high schools across the Victorian state.
CHES sets out to establish a new benchmark for pre-tertiary education facilities in Australia and the architects have rigorously engaged and implemented leading pedagogical research in their efforts to establish a new way of working and learning within CHES.

Connections with nature, a progressive approach to sustainability within the built environment, as well as learning environments designed to flex and evolve to the situation and need, all set the tone for the cohort of students pursuing their tertiary ambitions.
CHES is located on the densely populated Chapel Street of South Yarra, neighboured on two sides by high rise buildings and the Melbourne High School. This circumstance posed an enticing challenge for the architects to explore new ways to connect students to natural light, ventilation and landscaping. And, due to its site constraints the building itself needed to be constructed from the inside out.
Related: Vertical campus turned outside in – Wurun Senior College

As students enter the building from Chapel Street, they are greeted by a lobby area, reception and café space that opens into a central, sunlit atrium where students can gather, linger and socialise between classes.

A veritable ‘conservatorium’ of terraced plantings, the atrium filters sunlight down through the upper levels of the site, thanks to a transparent, lightweight ETFE inflatable roof. The project team chose to work with this solution as a sustainable solution to traditional glazed roofs. Casting pattern shadows below, its dotted, double-skin membrane can be inflated and deflated to control light levels and thermal insulation.
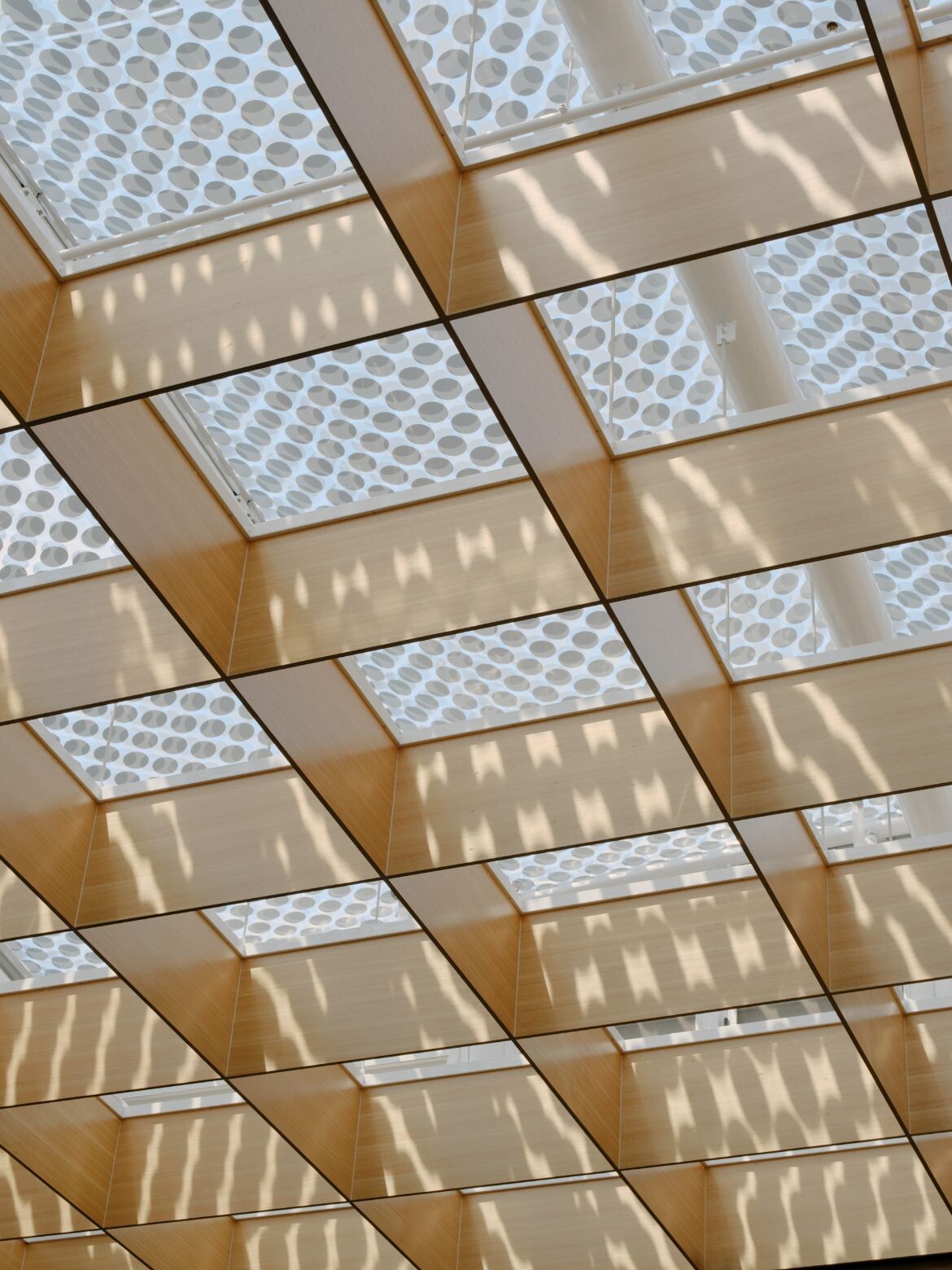
“The atrium gives a sense of the whole building’s energy — the movement through the staircases and glimpses into the activity of the classrooms,” says Fieldwork co-director, Quino Holland.
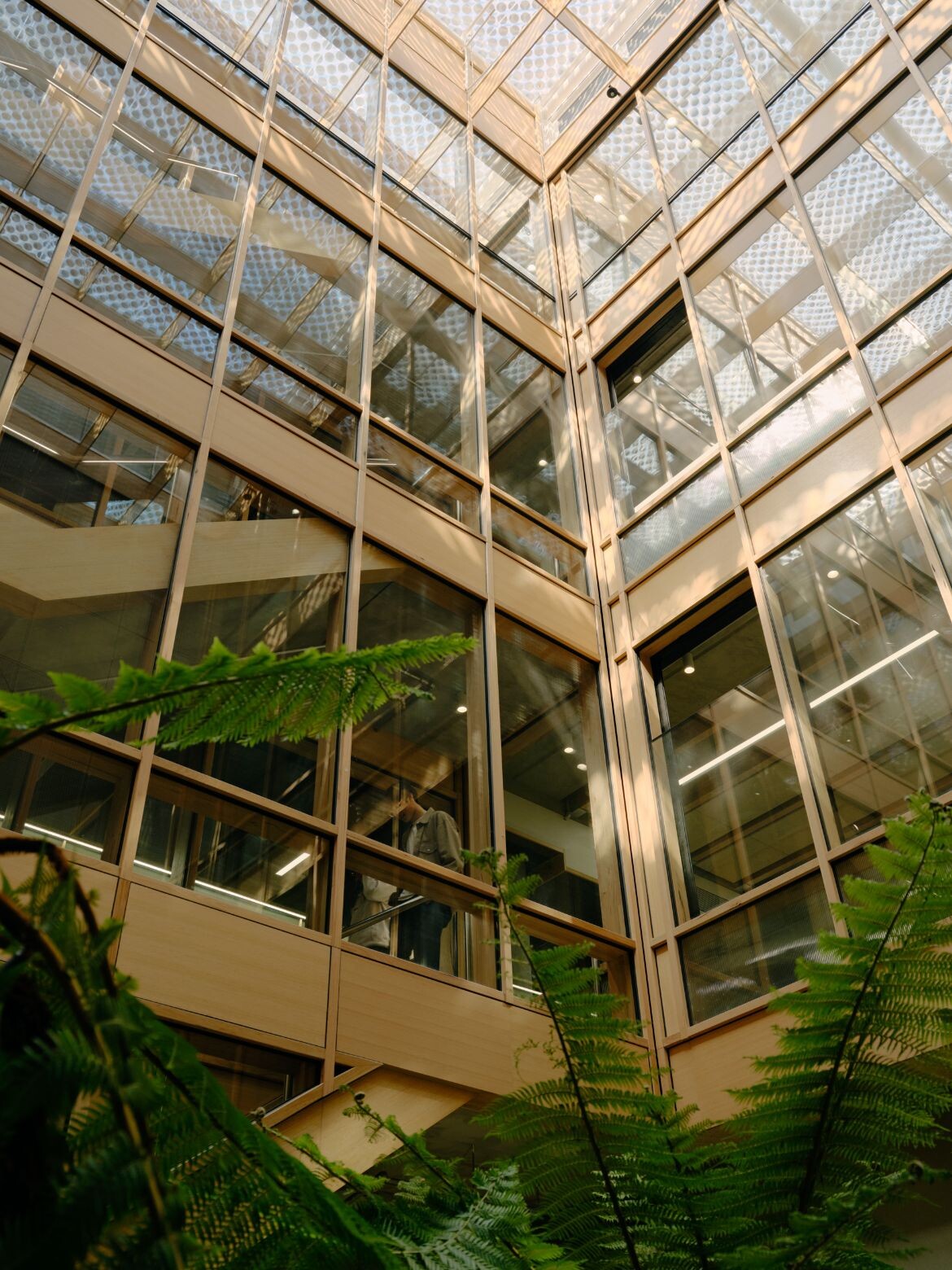
Also on ground level is a 275-seat auditorium where lectures and presentations and community events can be hosted. Drawing the curtains back on this space reveals a west-facing landscaped terrace with curved seating, and a direct outlook onto the adjacent Melbourne High School.

‘Learning neighbourhoods’ are situated on the upper two levels, a set of four agile zones comprising informal break-out spaces, general learning settings and specialised spaces that include laboratories and fabrication workshops. Social spaces are thoughtfully woven throughout. This educational planning enables multiple organisational and pedagogical modes to occur and importantly evolve, always with a focus on variety and choice.

A glance into these spaces on any week day might find students clustered around the teacher in dense, focused groups, or sprawled through the open space into adjacent small groups or break-out nooks. “The architecture enables students to be passionate, innovative and creative by promoting meaningful dialogue between staff and students, fostering a sense of ownership through flexible and varied learning settings,” says Farnia Askari, co-director of Brand Architects.

Perhaps most popular among students is the rooftop terrace, landscaped by Openwork to accommodate for dual modes of introverted retreat and extroverted gathering. Here, a pergola structure is topped with solar panels, creating shade while generating power to feed back into the building’s electrical grid.
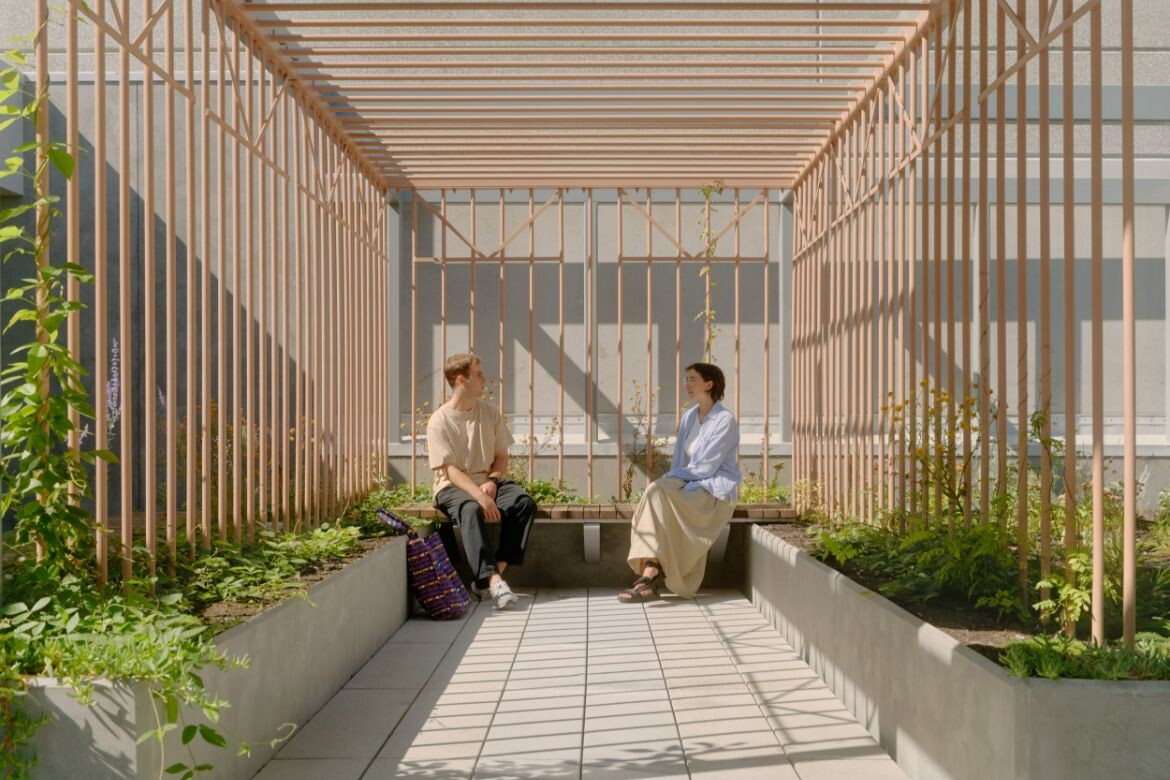
Beyond the spatial planning, the architects have invested much effort into executing an interior palette that avoids predictable primary colours or geometric shapes, to embrace natural colours, materials, and textures that give the space an honest and sophisticated expression. For the high schools students that frequent CHES every day, it feels grown up, elevated and far beyond the regular high school interiors they experience day-to-day.

The building’s extensive use of timber contributes to this overall effect of sophistication balanced by a warm and welcome feel; complemented by compressed fibre-cement wall panels and ‘Woodwool’ ceiling infills.
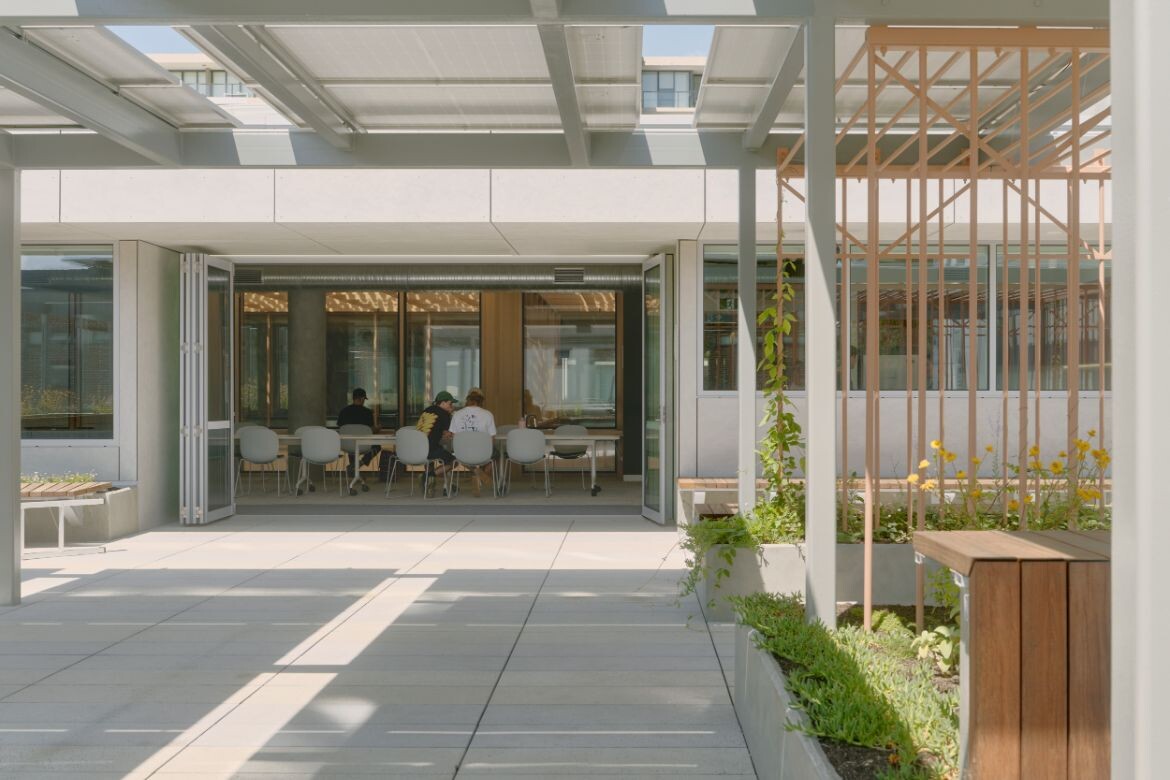
One other notable feature of the architecture is the open dialogue it maintains with the user – the architecture is in fact an education tool in itself. “We wanted to be open about how the building is constructed, and how the materials and systems are put together,” says Holland. Here, CHES’ hybridised structure (combining laminated timber and concrete to reduce embedded carbon), is left exposed to reveal the tectonics of the architecture. Galvanised ductwork, electrical systems and fixings details are also visibly expressed, becoming tools for teaching and discussion.

Coming to CHES is a delight for students, who love to experience the building and take advantage of its flexible working and learning spaces; it also symbolises aspiration and opportunity, where students can flex their intellect and develop their skillsets. It’s both a step out and a step up from every day high school life.
Fieldwork
fieldworkprojects.com.au
Brand Architects
brandarchitects.com.au

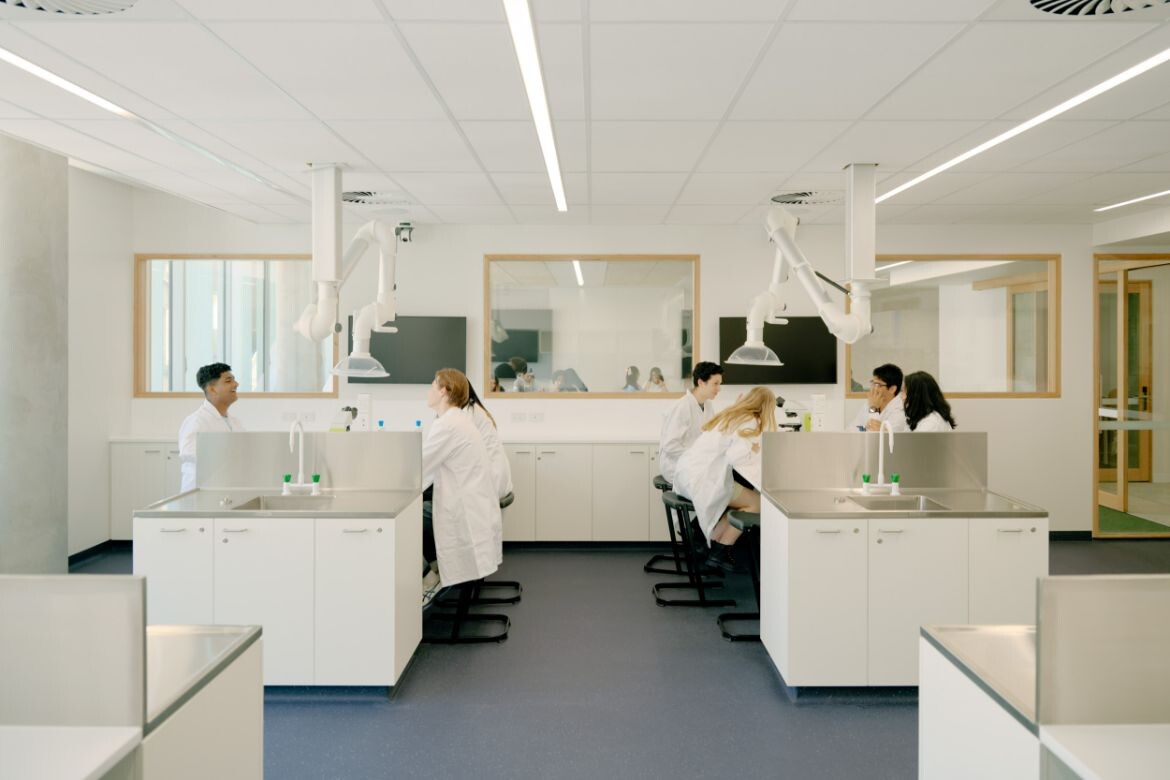

We think you might like this story about Meadowbank Tafe by Gray Puksand.
INDESIGN is on instagram
Follow @indesignlive
A searchable and comprehensive guide for specifying leading products and their suppliers
Keep up to date with the latest and greatest from our industry BFF's!

In an industry where design intent is often diluted by value management and procurement pressures, Klaro Industrial Design positions manufacturing as a creative ally – allowing commercial interior designers to deliver unique pieces aligned to the project’s original vision.

For those who appreciate form as much as function, Gaggenau’s latest induction innovation delivers sculpted precision and effortless flexibility, disappearing seamlessly into the surface when not in use.
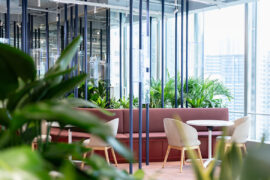
Bean Buro transforms a financial office into a biophilic workplace using local art, hospitality design and wellbeing-driven spaces.
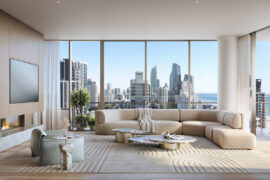
As Plus Studio’s newly appointed Principal, Kate Ockwell discusses how the 2032 Olympics, climate-responsive design and a maturing design culture are reshaping Queensland’s interior landscape.
The internet never sleeps! Here's the stuff you might have missed
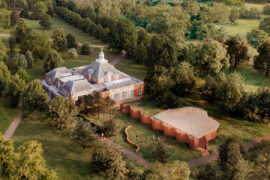
Mexican architecture studio LANZA atelier has been selected to design the Serpentine Pavilion 2026, which will open to the public in London’s Kensington Gardens on 6th June.
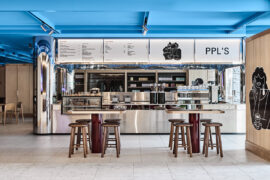
A lobby upgrade of 440 Collins St demonstrates how a building’s street-level spaces can be activated to serve many purposes.