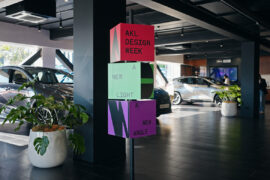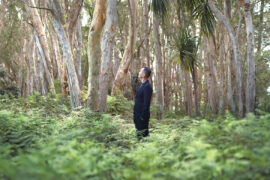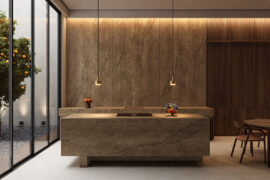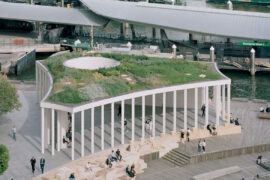The Northern Concourse at Sydney’s Central Station, a significant infrastructure project in the context of the city’s evolving transport system, has recently been completed by Woods Bagot in collaboration with John McAslan + Partners.

October 3rd, 2023
The richest way to respond to historic architecture is rarely to mimic it. At Central Station’s new Northern Concourse, a striking yet complementary juxtaposition is set up between the classic Sydney sandstone of the original building and the new canopy-like structure that ties the wider space together. Focusing on space, light and circulation, it’s a juxtaposition that seeks to remain fundamentally respectful of the station’s history.

“Revealing the heritage, tying the shape and approach of the new to elements within the Terminus Building and using the notion of contrasting materials really let the heritage building and the movement of people be the main event,” says Troy Uleman, director at John McAslan + Partners and head of the practice’s Sydney studio.
John Prentice, principal and global transport leader of architecture at Woods Bagot, adds: “There’s a certain scale and heroic nature to the original architecture that needs to be respected and matched with any insertion, so that was definitely part of the approach – forms referencing the arches and vaults found at Central, for example. They tie things together rather than working in complete opposition.”

By opening up the concourse vertically, a grand new civic space has been created that prominently frames – or envelops – the heritage Central Electric Building. The space is defined by the elegant, cantilevered curve of the slightly off-white roof structure, which maintains a multilayered conversation with the station’s heritage. Its materiality and colour are juxtaposed with the sandstone and brick facades at the very same time as its curvaceous language references the arches found throughout the station.
Related: 3XN on Sydney Fish Market’s retail evolution

From the Eddy Avenue entrance, the visitor passes through a series of spatially connected moments. The relatively small arched entry point comes first, complete with vertical compression and ticket barriers. Where previously this led to a narrow stairway up to the concourse, the space has been expanded vertically so that the visitor emerges, through a second and much wider arch, into the lower section of the Northern Concourse. A sudden sense of light and open space takes over.
“It’s about using light as a way to help people navigate, focusing on sightlines, clarity of movement and tailoring the apertures to get the right amount of natural light,” notes Prentice.

The third major threshold, transitioning into the lower concourse and Central Walk, creates a sense of motion and even acceleration through another vertically compressed point. Here, sculpted GRC-clad (glass-reinforced concrete) walls create a more contemporary formal language. After the static forms of the old building, the passerby is invited to move into the lower concourse areas through a clever and elemental arrangement of spatial forms.
Indeed, circulation is perhaps the defining feature of the whole project. Uleman speaks about the importance of “landmark moments” acting almost like “breadcrumbs” for people to maintain their bearings in such a large site with so many platforms. A key aspect of this approach was to declutter the space in order to prioritise movement: “The space has to be able to breathe, to absorb – to help people understand where they need to go,” explains Uleman.

It’s a fundamental conceptual and organisational move that captures the functional essence of what is ultimately a transport hub. “One of the big drivers for opening up the new concourse was the ability to orient yourself at that key moment of arrival,” says Prentice.
Uleman explains further: “When you have tens of thousands of people every day trying to get from one part of the station to another, it’s very important to keep that experience as positive as it can be. Minimising signage and moving things out of the way is just reinforcing what people have already intuitively discovered.”
If the space is designed right – that is, conducive to intuitive use because the building is already providing the clues in how to use it – then excessive signage and the clutter of gimmicky elements become unnecessary.

Clearing the space also plays a crucial role in making the heritage aspects newly legible, an example of how new can complement old. “From a materiality point of view, Central had a lot of clutter so it was important for us to create a more monolithic language for the new part,” says Prentice. “It’s calmer and helps to create a canvas to read the richness of the heritage.”
Considered in this light, the project takes on an overall character of lightness and elegance. A palette of three materials maintains consistency: sandstone (or texturally similar GRC), concrete and the white powdercoated aluminium panelling. This material foundation then allows for spatial organisation and light to define the project.

Notably, all of the canopy structure additions are in principle fully reversible. Visitors might also remark on how delicately the connection points between that structure and the heritage buildings are detailed, with a respectful gap implied between them in order to allow even more light in. Meanwhile, repeated skylights in the roof panels tie into the curves and draw sunlight into the large concourse.
Providing contrast, lightness, openness and clean space at the same time as engaging in a subtle dialogue with the heritage detailing and formal language of the original station – this is a multilayered and deceptively complex collaborative project that fits into a wider aim of “stitching the city back together”.
Woods Bagot
woodsbagot.com
John McAslan + Partners
mcaslan.co.uk
Photography
Brett Boardman, Trevor Mein







INDESIGN is on instagram
Follow @indesignlive
A searchable and comprehensive guide for specifying leading products and their suppliers
Keep up to date with the latest and greatest from our industry BFF's!

Welcomed to the Australian design scene in 2024, Kokuyo is set to redefine collaboration, bringing its unique blend of colour and function to individuals and corporations, designed to be used Any Way!
The new range features slabs with warm, earthy palettes that lend a sense of organic luxury to every space.

For Aidan Mawhinney, the secret ingredient to Living Edge’s success “comes down to people, product and place.” As the brand celebrates a significant 25-year milestone, it’s that commitment to authentic, sustainable design – and the people behind it all – that continues to anchor its legacy.

Auckland Design Week returns for its third edition in March, unveiling an expanded programme and a renewed focus on the relationship between people, communities and the places they shape.

In Naturalizing Architecture, Takada moves beyond biomimicry to propose a regenerative vision for the urban environment.
The internet never sleeps! Here's the stuff you might have missed

Cosentino introduces Éclos®, a new mineral surface brand featuring zero crystalline silica, high recycled content and Inlayr® technology that brings 3D layered realism to design.

Pier Pavilion by Besley & Spresser provides a refreshing, architecturally thoughtful and versatile public space by the water at Barangaroo.