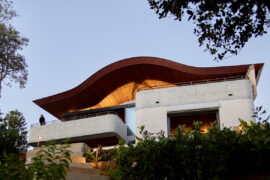Transforming a crypt-like space into a vaulted vessel of sound, Palassis Architects re-creates the exultant musical qualities of a cathedral in Perth’s oldest architectural precinct.
The idea of a new ‘song school’ arose to meet the rehearsal needs of Perth’s Cathedral Choir – which sings at services – and Consort – a professional choir that performs in the cathedral, and at concert halls around Australia and overseas. The project was the brainchild of former cathedral dean Dr John Shepherd, who secured funding from his friend and British peer Lord Cadogan, who has long-term links to Western Australia, and after whom the building is named.
This striking white concrete building marries tall, vaulted arches – which reference the cathedral’s lancet windows – with a spire that resembles a tuning fork, but its intriguing form and superb craftsmanship belie the difficulties of its conception.
The building is carefully tucked into a small leftover parcel of land, hemmed in by the cathedral and two adjacent heritage-listed buildings, and is partially submerged to maintain sightlines across this important civic precinct. Other, unseen constraints are hidden ground: earthquake reinforcements around the cathedral’s foundations and a multi-level carpark both protrude into the diminutive building’s envelope.
To overcome these limitations, and because this was the final building to be erected on this significant city site that houses the revitalised State and Treasury Buildings and the City of Perth Library, architect Kevin Palassis of Palassis Architects aimed to design a new structure that would sit comfortably while asserting its own unique presence.
The crisp white vaults act as a temporal and metaphorical link between the adjacent lime-washed Deanery building (completed in 1859) and the Ascalon sculpture erected outside the cathedral in 2011. Conceived by Marcus Canning and Christian de Vietri, the artwork presents a modern interpretation on the legend of St George and the Dragon.
The song school’s entry faces east and comprises a glazed wall that repeats the lancet-arch motif from above. This wall provides abundant natural light in what is essentially a subterranean rehearsal room, and an outlook to greenery and sky.
Internally, solid oak floors and custom-milled diffuser wall panels help to create the desired acoustic quality, which was intended to replicate the sound of the choir singing in the cathedral above, albeit in a much more intimate setting. The subtly curved ceilings – made of concrete beams interspersed with perforated brass panels – hide integrated air conditioning, lighting and fire services.
Other services spaces – change rooms and amenities, the music library – are arranged in the leftover spaces that surround the main room, which also features concealed storage behind timber-panelled walls to make the most of this borrowed site.
Palassis also designed the stalls and their sensuous curved timber forms provide a sculptural quality when the Song School is empty. But the building comes to life when the choir is present: it’s essentially a carefully shaped vessel for singers to fill with glorious sound. Dressed in their red robes, the choirs rehearse here before departing in two processionary rows to ascend the external spiral stair, and take their designated places in the cathedral.
Like the superb music that can be heard emanating from this school, the quality of the concrete and its skilful resolution of this difficult program verges on the divine. The precast panels were poured in Adelaide to achieve the desired silk-smooth finish, and the rows of arches on the upper level are slightly teased apart to achieve perspectives of rows of vaults from every conceivable angle.
The outcome demonstrates the level of care and precision that defines this project, which deftly overcame multiple constraints to accomplish a hugely ambitious brief. For world-renowned organist and master of the choristers, Dr Joseph Nolan – a former royal choir master in London, who relocated to Perth in 2008 – this building exceeds all expectations. As he told the ABC, the choir sings with an “incredible luminescent beauty”, and those words could be equally applied to this, its new Song School home.
This article originally appeared in issue #77 of Indesign magazine – the ‘Knowledge Economy’ issue. Also check out this minimalist church for more inspiration.
Want to know what finishes, fixtures and furniture were specified in this project? Read the Dissection for Cadogan Song School here.
INDESIGN is on instagram
Follow @indesignlive
A searchable and comprehensive guide for specifying leading products and their suppliers
Keep up to date with the latest and greatest from our industry BFF's!

In a tightly held heritage pocket of Woollahra, a reworked Neo-Georgian house reveals the power of restraint. Designed by Tobias Partners, this compact home demonstrates how a reduced material palette, thoughtful appliance selection and enduring craftsmanship can create a space designed for generations to come.

Herman Miller’s reintroduction of the Eames Moulded Plastic Dining Chair balances environmental responsibility with an enduring commitment to continuous material innovation.

In an industry where design intent is often diluted by value management and procurement pressures, Klaro Industrial Design positions manufacturing as a creative ally – allowing commercial interior designers to deliver unique pieces aligned to the project’s original vision.

A new book investigates the religious architecture of Studio Aalto, the Finnish practice that has influenced the work of architects including Glenn Murcutt and Jørn Utzon.

Award-winning novelist Amanda Lohrey’s latest novel, The Conversion, is deeply concerned with issues of home renovations, architectural theory and the psychology of dwelling.

Designed by Archstudio, this museum seamlessly merges interior design principles with display, sculpture, visual art and landscape to create a unified and culturally appropriate experience.
The internet never sleeps! Here's the stuff you might have missed

As specified on a quietly spectacular beach house on the New South Wales South Coast, customised drainage by Stormtech is successfully combining style with substance.

It’s glamourous, luxurious and experiential – the new flagship destination for One Playground by Mitchell & Eades has it all.