Award-winning novelist Amanda Lohrey’s latest novel, The Conversion, is deeply concerned with issues of home renovations, architectural theory and the psychology of dwelling.

November 22nd, 2023
Studying other designers’ work, getting inspiration from their projects and learning about the latest material innovations – these are all valid and useful ways of making sense of design. They help us to create and appreciate well designed spaces. What about questions, however, of belonging in a space? What is it to really make a home feel like a home, and how do we do it successfully?
For answers to these kinds of questions, designers would do well to turn to other fields such as literature. Architects have of course always found inspiration from a wide range of sources and Amanda Lohrey’s novel, The Conversion, is an excellent example of fiction that deals with explicitly architectural themes.
In particular, Lohrey’s work is concerned with how a residential space feels and what it means to put one’s stamp on a place. With a plot based around the renovation of a church into a home, the most fundamental theme perhaps comes down to this singular question: can a converted space ever be treated as a blank canvas or is it always haunted by its history?
The architectural history in this case is especially loaded, with the object – nay, the protagonist – of the novel being a church. The conversion in question thus becomes dually significant: at once a prosaic house renovation and a spiritual-religious journey. In setting these issues alongside one another, Lohrey’s novel is drawing attention to some of the most profound dimensions of architecture and design, both in terms of how design affects us and how the world around us affects design.
“Quite why I have this obsession with where people live, I don’t know,” says Lohrey. “But it seems to me that I’m in tune as a writer with my readers because Australians are obsessed with renovation. I think the domestic home has become something like a secular temple and it fascinates me. It seems to me a natural preoccupation which most people share and I’m constantly surprised that home renovation doesn’t make its way into fiction more often.”
Related: ‘Architecture and Lies’ by Richard Francis-Jones
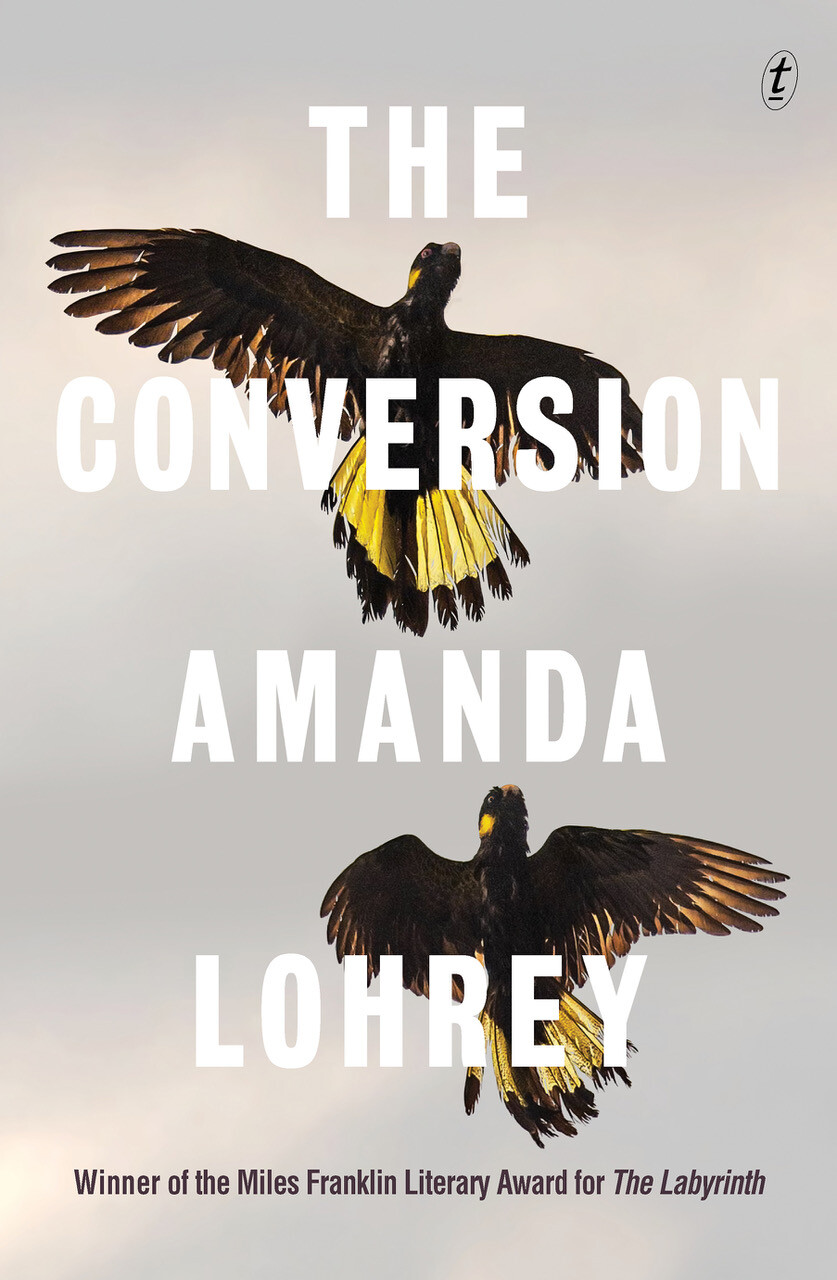
In the novel, we follow Zoe as she takes ownership of a disused church in an unnamed valley just a few hours’ drive from Sydney. For her late husband, Nick, the project was something of an obsession and his character represents an intellectually rich but heavy-handed approach to design. Nick seems to approach the building as simply a space ready and waiting for him to convert, to add his imprint. For all his considered, sophisticated design thinking – much is made, for example, of the influence of architectural theorist Christopher Alexander – the building, perhaps any building, is for him just a passive object to be wrought.
In contrast, Zoe’s engagement with the church feels saturated with a sense of unease throughout the novel. For her, the ghosts of the church’s history resist the hand of the newcomer. A frequent thematic concern, for example, is the need for the whole to comprise a harmonious order of its parts. It’s an insight taken directly from Christopher Alexander’s work, and it finds a fitting expression here in the form of the church’s stained-glass windows. A sticking point for Zoe, there is a constant sense that if this one significant part is removed then the whole space will no longer feel right.
Perhaps one of the overall messages is to underline a need for sensitivity in design. Renovation of any pre-existing space – not least a church – necessarily means engaging with history and context in a way that protects against mindless demolition or treating a building as a lifeless, blank canvas.
“I think it’s really about psychology – about the house as an image or a projection of the self,” says Lohrey. “Unlike the body, the house is a potentially perfect self that you can continue to work on and create a thing of beauty out of. We rarely talk about beauty now and it sounds so terribly old-fashioned, but I think people do have an instinct for beauty and their desire to renovate is a desire to create a beautiful environment.”
Lohrey also explains her engagement with Christopher Alexander: “He has this theory that space is innately alive, and we can design in a way that draws that out and makes a space feel more alive in such a way that we feel happier and more ourselves in it. We feel our energy rise in a space or we feel it falling – we’ve all had that experience of entering a room and feeling that it’s soulless or dead.
“Alexander has this notion that space is infused with the luminous ground of being. Designers and architects can either work with that and draw it out, or they can suppress it.”
The Conversion is now available and is published by The Text Publishing Company.
INDESIGN is on instagram
Follow @indesignlive
A searchable and comprehensive guide for specifying leading products and their suppliers
Keep up to date with the latest and greatest from our industry BFF's!

Now cooking and entertaining from his minimalist home kitchen designed around Gaggenau’s refined performance, Chef Wu brings professional craft into a calm and well-composed setting.

In an industry where design intent is often diluted by value management and procurement pressures, Klaro Industrial Design positions manufacturing as a creative ally – allowing commercial interior designers to deliver unique pieces aligned to the project’s original vision.

Sydney’s newest design concept store, HOW WE LIVE, explores the overlap between home and workplace – with a Surry Hills pop-up from Friday 28th November.

In a tightly held heritage pocket of Woollahra, a reworked Neo-Georgian house reveals the power of restraint. Designed by Tobias Partners, this compact home demonstrates how a reduced material palette, thoughtful appliance selection and enduring craftsmanship can create a space designed for generations to come.

Steelcase has unveiled one of its largest Asia Pacific showrooms in Hangzhou, merging workplace, brand experience and client engagement in a single flexible environment designed by M Moser.
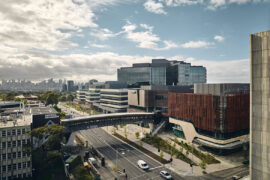
The new Footscray Hospital by COX Architecture and BLP has set the bar high for best practice health design.
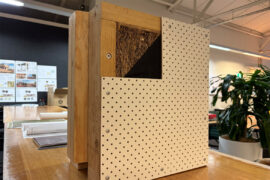
Byera Hadley Scholarship-winner Michael Jones is about to set off on a research trip across five countries. He tells us why his research focus, straw, is a sleeping giant in the context of climate crisis and built environment waste.
The internet never sleeps! Here's the stuff you might have missed
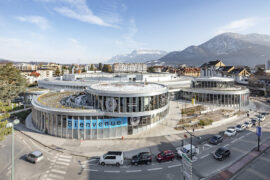
The extraordinary French architect, Manuelle Gautrand, has recently completed PHIVE, a major civic project in Paramatta, NSW. We took the opportunity to talk with her about architecture.
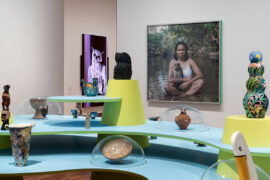
Chus Martínez and Nguyen Le reflect on the importance of exhibition design as their own show – ‘A velvet ant, a flower and a bird’ – runs at the Potter Museum of Art.