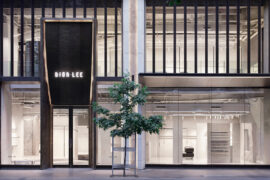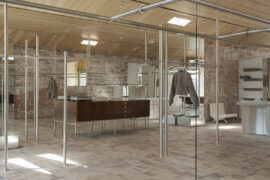It is often argued that good design is the response to its context. In the case of the Wedding Chapel in Eunos, design studio LLx addressed an industrial context by way of stark counterpoint.
Stepping into the high-ceilinged chapel, the dramatic gesture of the arched procession takes one by surprise. Unlike the rectilinear formal typologies of its industrial neighbourhood, the symmetrical arches stretching across the space dance in mid-air as sinuous, spatial sculptures.
One’s eye is instinctively drawn towards the end of the aisle, where the wedding couple would pronounce their vows. Lead designer at LLx Lennard Ong shares that this was achieved by gently raising the curvature of the arch towards the stage. “We were very interested in playing with the perspective when we walk down the aisle, to make the space feel longer and higher than it actually is,” he notes.
The gradual heightening of volume along the longitudinal section, and the tapering of arches from a wider base to thinner arch profiles overhead produces a sharp sense of perspective. Treading the zone between architecture and theatrical set, LLx’s design of the Wedding Chapel celebrates the processional ritual of matrimony by choreographing the space around it.
The singularity of design approach makes this chapel a visual treat. By distilling the essence of the space into a sequence of carefully calibrated arches while avoiding unnecessary embellishments, the chapel presents a realm of pure experience.
As in any exercise of distillation, precision is needed. Ong relates that two arch profiles were created and alternated to produce a visual sense of rhythm. One profile is a flat-faced arch to catch the glint of light. The other profile is recessed to create shadow and depth. The lighting selected emphasises this rhythm by alternately casting light upwards and downwards, accentuating the curvature of the arches. These arches are made of 1-millimetre-thick mild steel and were welded in-situ and finished in white to achieve an ephemeral sense of lightness. Service ducts such as air-conditioning were concealed above the arch frames.
At the end of the aisle, the stage rises in curved sweeping steps. This creates a photogenic setting for any bride and groom, framed between the curvature of the ceiling and the steps below. “In this project we looked at the effects of form, light and travel – much like how a sculptor would make something,” Ong relates of his studio’s design approach, which in this case was convincingly articulated: to create sculpturally iconic spaces that produce an emotional outcome.
Words by Felicia Toh.
Photography by Fabian Ong (courtesy of LLx) unless otherwise stated.
INDESIGN is on instagram
Follow @indesignlive
A searchable and comprehensive guide for specifying leading products and their suppliers
Keep up to date with the latest and greatest from our industry BFF's!

For a closer look behind the creative process, watch this video interview with Sebastian Nash, where he explores the making of King Living’s textile range – from fibre choices to design intent.

In a tightly held heritage pocket of Woollahra, a reworked Neo-Georgian house reveals the power of restraint. Designed by Tobias Partners, this compact home demonstrates how a reduced material palette, thoughtful appliance selection and enduring craftsmanship can create a space designed for generations to come.
Portuguese architect Eduardo Souto de Moura has been announced as winner of the 2011 Pritzker Architecture Prize.
2008 welcomes two new associates at Cunsolo, Melbourne and Sydney
The internet never sleeps! Here's the stuff you might have missed

As PTID marks 30 years of practice, founder Cameron Harvey reflects on the people-first principles and adaptive thinking that continue to shape the studio’s work.

Recalling the warehouses of yesteryear and reflecting the label’s own sense of restraint, Henne’s new retail outlet is turning heads in Melbourne.