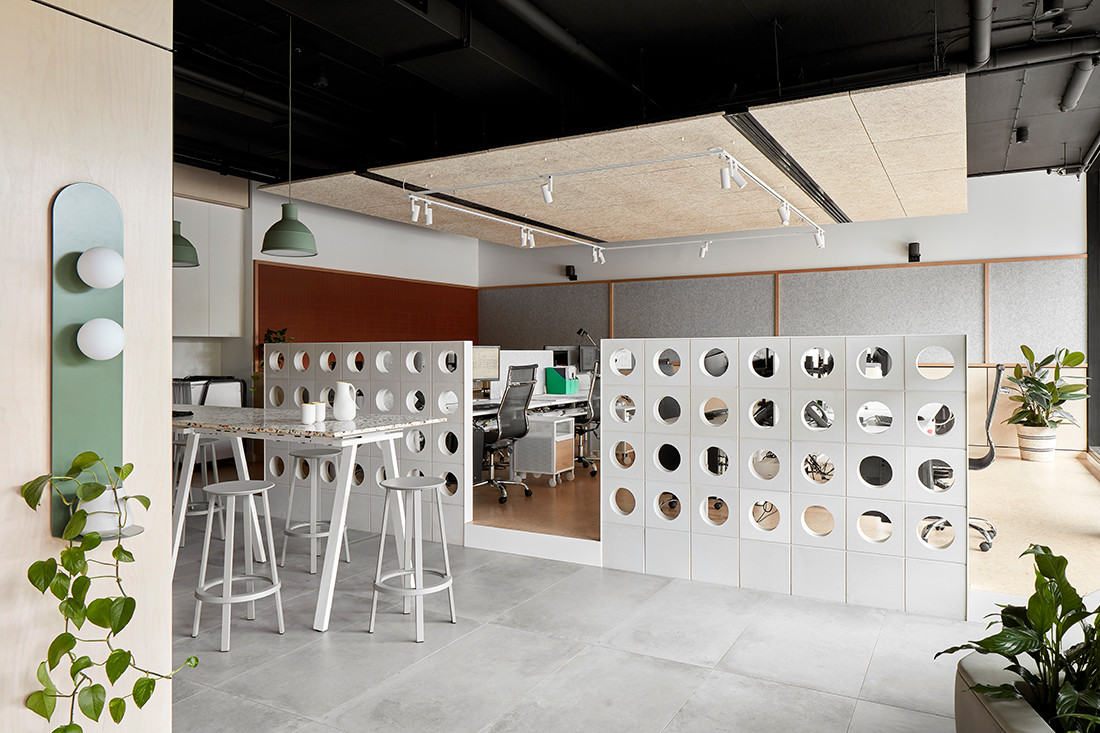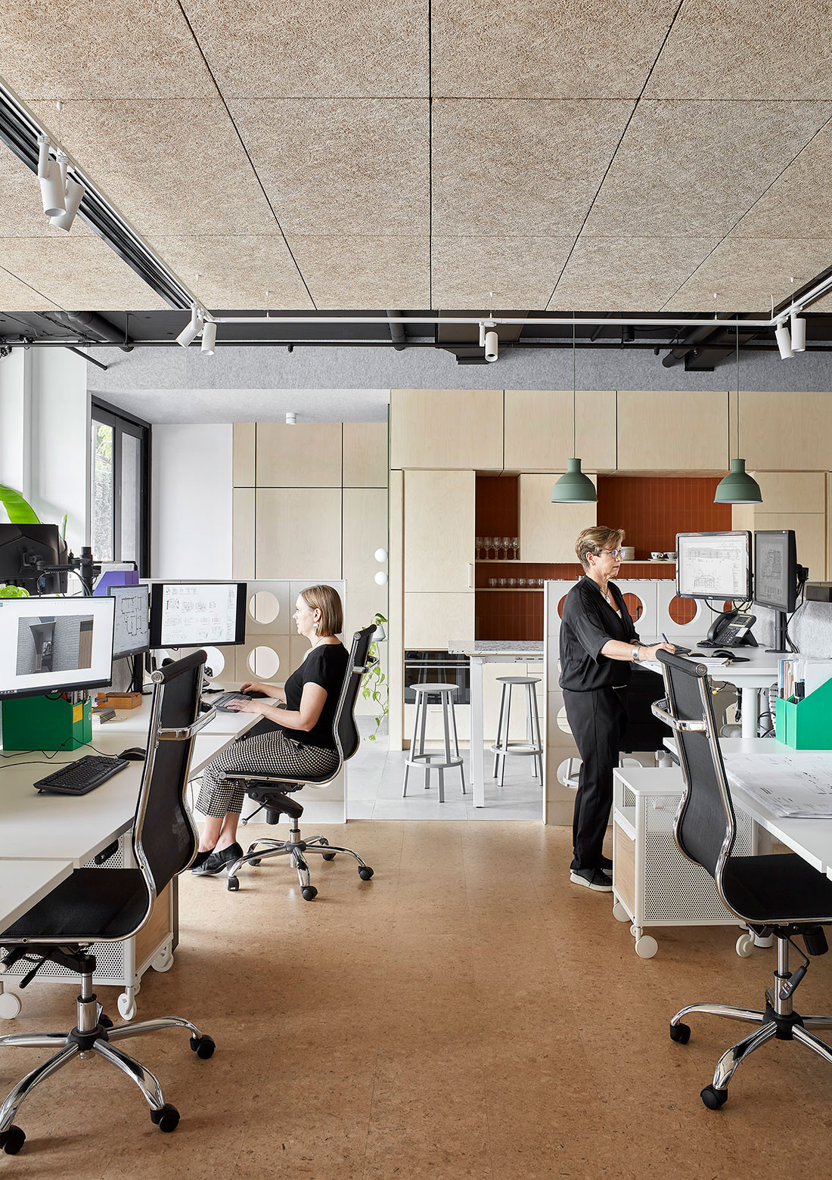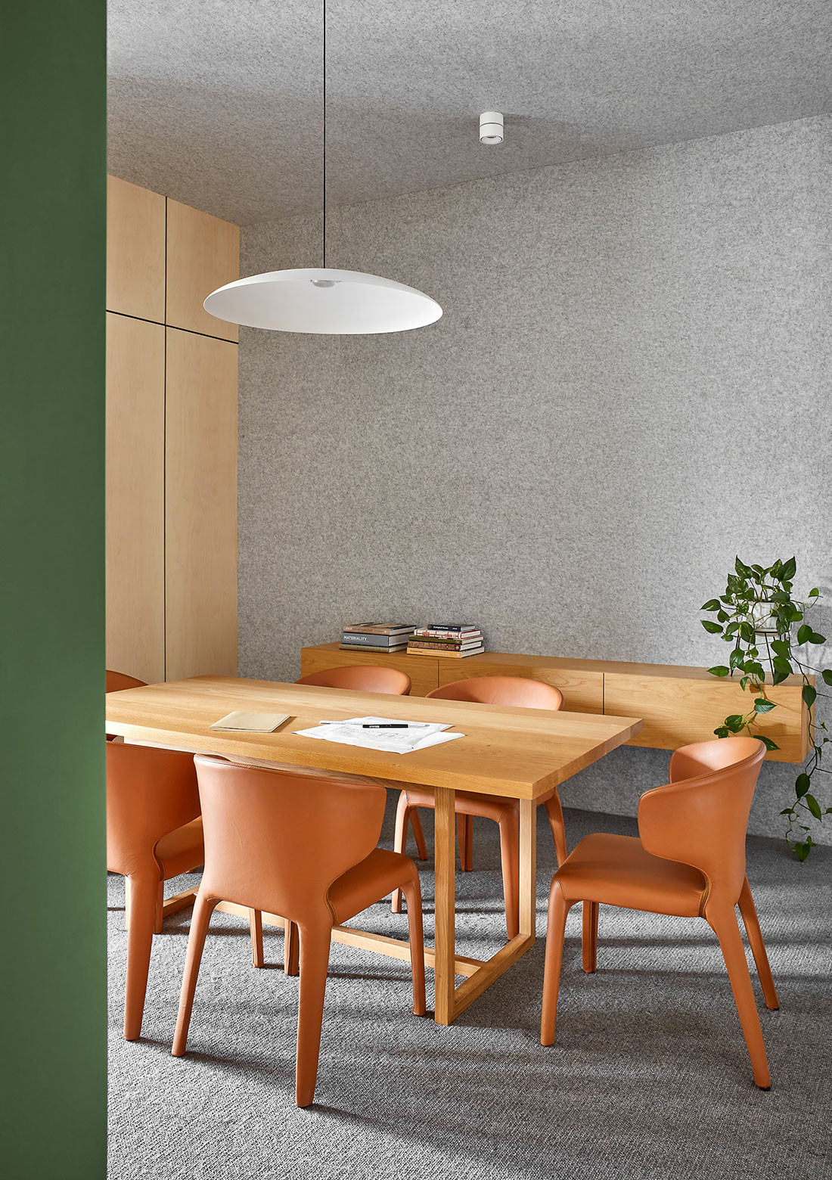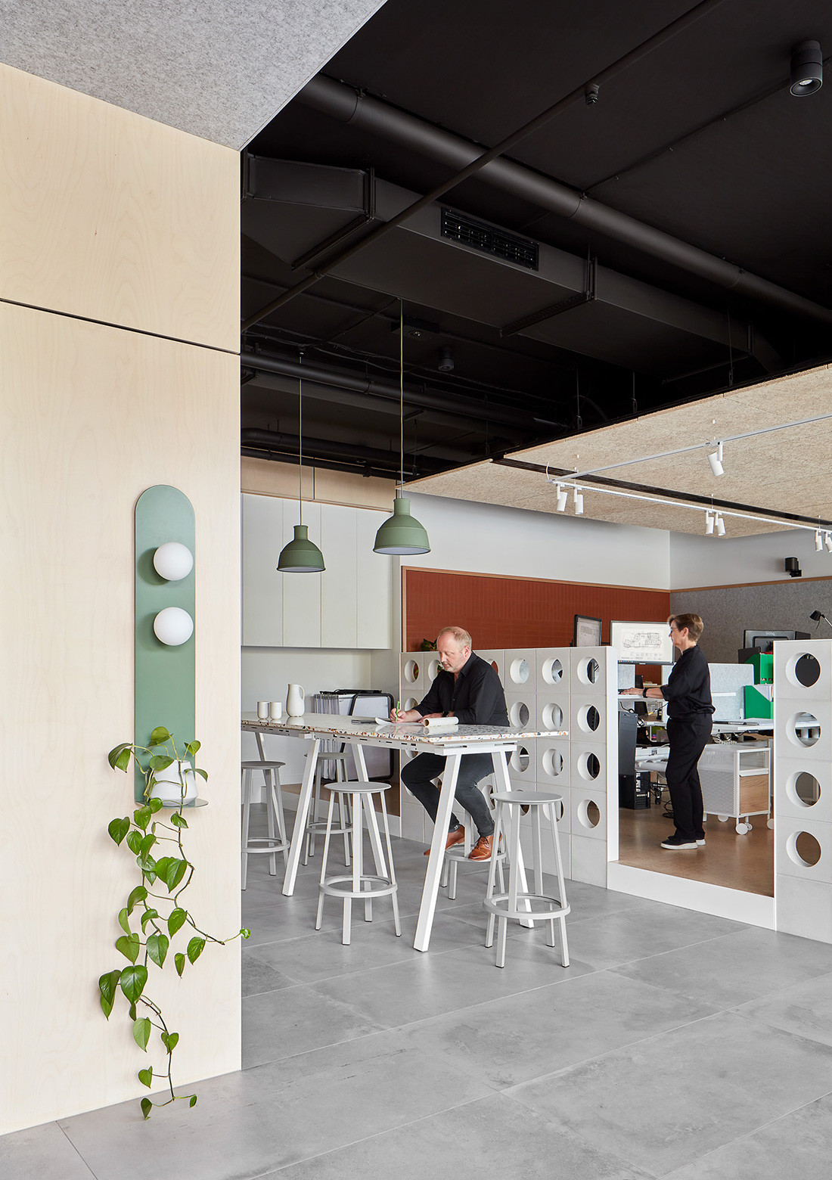Surpassing a decade in design practice doesn’t mean it’s time to rest on your laurels. As far as Bryant Alsop Architects is concerned, it meant time to redefine its studio and its space.

It’s a rare occasion, for an architect, to be on the other side of the design brief – let alone, to wear the pants of both client and designer for the same project. To circumvent the inherent complexities of delivering a new workplace in topsy-turvey land, Bryant Alsop Architects decided to get down to brass tacks. In doing so, the golden question went from being, ‘what kind of space do we want to work in?’ to, ‘what kind of business do we want to be?’
Collaborative. Creative. Flexible. Green. Inclusive. Practical. Valued. Were just a few of the words that came from Bryant Alsop Architects’ team’s resounding response, but on the whole, they aptly convey the gist. Evidently, wellbeing, sustainability, flexibility and calm were identified through the process as central to the design brief.

From there, the workplace design became a simple matter of physical manifestation, resulting in a space that values comfort and promotes well-being, health and productivity. Culminating in a total of 125 square metres of space, every inch of the new Bryant Alsop Studio is calm, down-to-earth, inviting, and flexible.
“It reflects who we are, how we work, and what we produce,” says Sarah Bryant, giving testimony to the design and the process through which it became so well resolved.

“It was paramount to create an environment that is physically and mentally supportive while also aligning with the core values of our brief,” Sarah explains, noting that architecture, in practice, can be complex, varied and often challenging. Acoustics, daylight, biophilic design, modular furniture and materiality are used to create a nurturing and flexible workplace.
Programmatically, the spatial configuration is simple: an open floorplan subtly manipulated to create three distinctive zones—entry, studio space and a centralised kitchen/social space—demarcated through varying floor and ceiling treatments. Inviting team members to collaborate, relax or socialise, the open kitchen—complete with custom truss table by Montage Interiors—is the nucleus of the office space. Additionally, a separate meeting space was created, ensuring moments of peace, quiet and privacy from the open plan office are accessible whenever need be.

Materials were specified with two key considerations foremost of mind: performance and authenticity. The resultant palette centres around birch plywood, concrete, cork and felt. The cork, felt, ceiling treatments and ply provide a tangible softness with high performing acoustic qualities. “It was critical that the open plan feel nurturing and calm despite the often hectic and busy nature of our work,” says Sarah.
Terracotta wall tiles, playful terrazzo, and the use of block colour add ‘punch’ to the otherwise soft palette. White concrete breeze blocks form a screen between the raised workspace with cork floor which is sheltered under an acoustic ‘strawboard’ ceiling. Services and the slab over are deliberately left exposed and painted out black to give a sense of layering and volume.

Bryant Alsop Architects’ design of its own studio simultaneously consolidates 10 years of architectural practice and realises a redefined ethos for the team. Designed with wellbeing, sustainability, flexibility and calm at its core, the new workspace is well endowed to propel the practice forward into a new era.






Join our collection to add your product.
Keep up to date with the latest and greatest from our industry BFF's!

Suitable for applications ranging from schools and retail outlets to computer rooms and X-ray suites, Palettone comes in two varieties and a choice of more than fifty colours.

Marylou Cafaro’s first trendjournal sparked a powerful, decades-long movement in joinery designs and finishes which eventually saw Australian design develop its independence and characteristic style. Now, polytec offers all-new insights into the future of Australian design.

Paying homage to that wonderful tool of life, the book, SJK Architects’ design for the new headquarters of Penguin Random House is both a temple to the library and a captivating place to work.

Simon Liley, Principal Sustainability Consultant at Cundall, writes about how cyberpunk dystopias haven’t (quite) come to pass yet – and how designers can avoid them.
The internet never sleeps! Here's the stuff you might have missed

A south coast escape that redefines hospitality architecture.

DKO’s Interior Design Director on how to create community and specificity in interior design, and how apartment living is being reconceptualised.

The AIA Alta Wellness Haven offers the complete package for health and wellbeing away from the busy city life in Hong Kong and does it through a stellar interior design.

Welcome to the year of the Design Effect. This year’s theme aims to showcase the profound ripple effects that exceptional design can have on people, place and planet. Join in shaping this narrative by contributing your perspective before May 3, 2024, and become a part of the Design Effect movement.