In a post-brand age enterprises are re-evaluating their real estate to create a visceral brand presence.
If a majority of desk-based work can be done from home, what does that mean for the corporate workplace? Far from being defunct, companies are looking to their formal headquarters with fresh eyes, viewing space as a tool for personal engagement, connecting with people through a very visceral kind of brand presence. We are entering an age of branded workplace design.
Case in point is McConaghy Properties which recently moved in to its new Brisbane headquarters. Taking over the top two floors of The Annexe, a new 12-level office development by Dexus, the company briefed architecture and design practice Hogg and Lamb to create a non-corporate space that showcased its identity as both commercial landlords and builders.
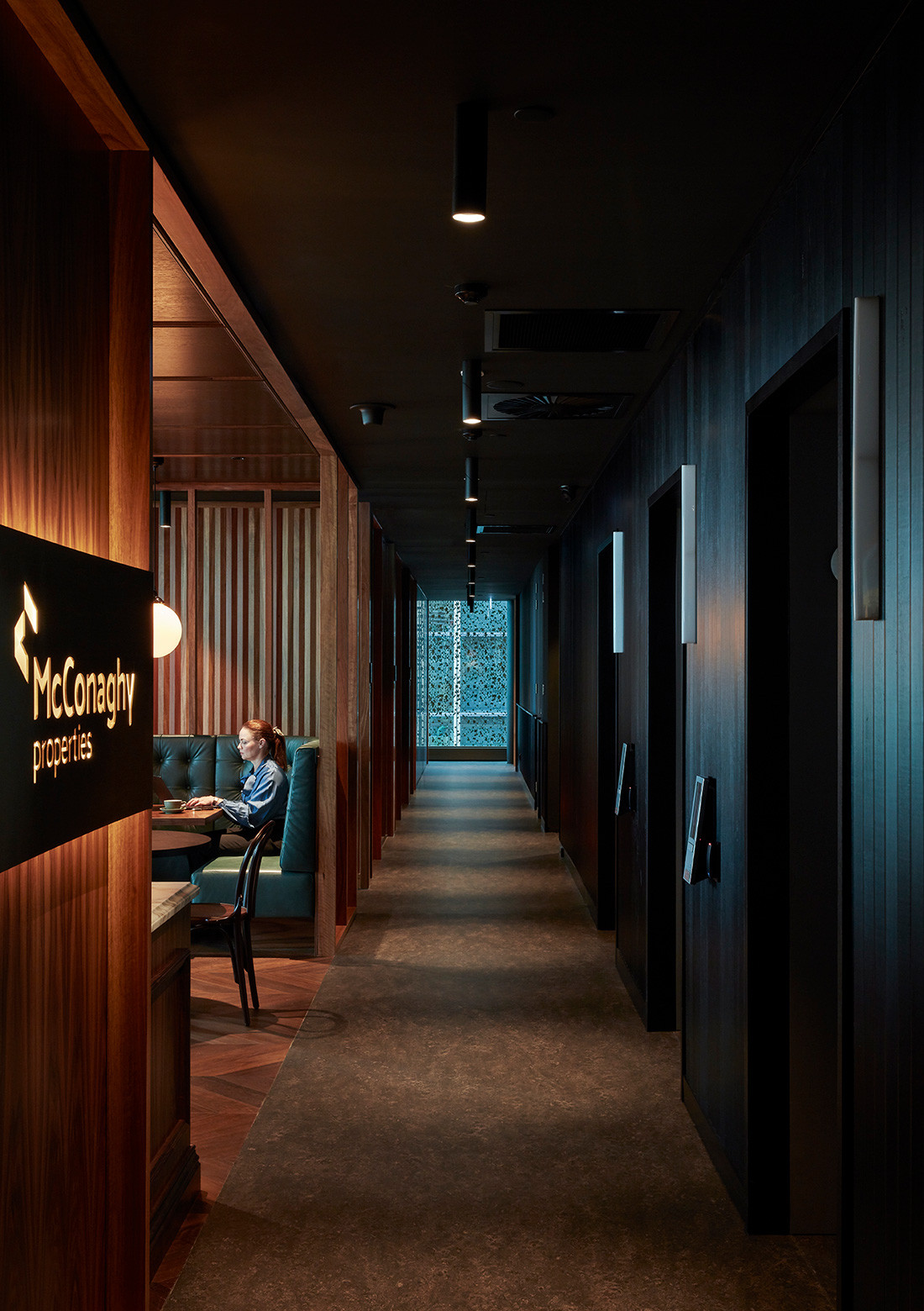
Upon entering the office on the 11th floor, visitors are greeted by a handsome café space of bentwood chairs, marble countertops and deep green chesterfield booths. The scene eschews conventions of the corporate reception area. A first-time visitor to the office may momentarily wonder if they’ve come the right place, before a warm greeting and a coffee is offered and sets a welcoming tone. This approach to an office entry point speaks of “the modesty and maturity of the client”, says Greg Lamb, co-founder of the practice alongside Michael Hogg. All McConaghy staff enter through the café also, fostering a feeling of familiarity and ownership with the facility and ensuring it’s in constant use throughout the day.
The café faces out onto a garden terrace, lined with foliage and set around a central Tulipwood tree. As the tree grows, it will provide a green outlook for staff one floor above, thanks to the circular setback of the building’s 12th floor. Combined with conference and training rooms which double as a dining room, the café and terrace are regularly used to host clients, collaborators and external events. “It’s really working well, people are taking to the spaces and it has a great atmosphere,” says Lamb. The executive area is also located on the entry level, facilitating connection between senior management and guests.

On the upper level, a long, dark corridor leads to the office’s workstations, meeting rooms, quiet library area and a central town hall space for larger group meetings. Terrazzo floors (baring serendipitous similarities to McConaghy’s first shopping centre), deep green velvet seating, and views across to the Tulipwood tree, Brisbane river and the streetscape beyond, provide a pleasing, layered outlook from most vantage points.
Opting for classic materials and colour palettes of maroon, deep green and navy blue in a contemporary office setting, Hogg and Lamb were conscious of designing a space that wouldn’t quickly become dated. The duo also approached each room as complementary yet individual sets, each with their own discreet personality. This enables an individual area to be refreshed without redesigning the entire floor.
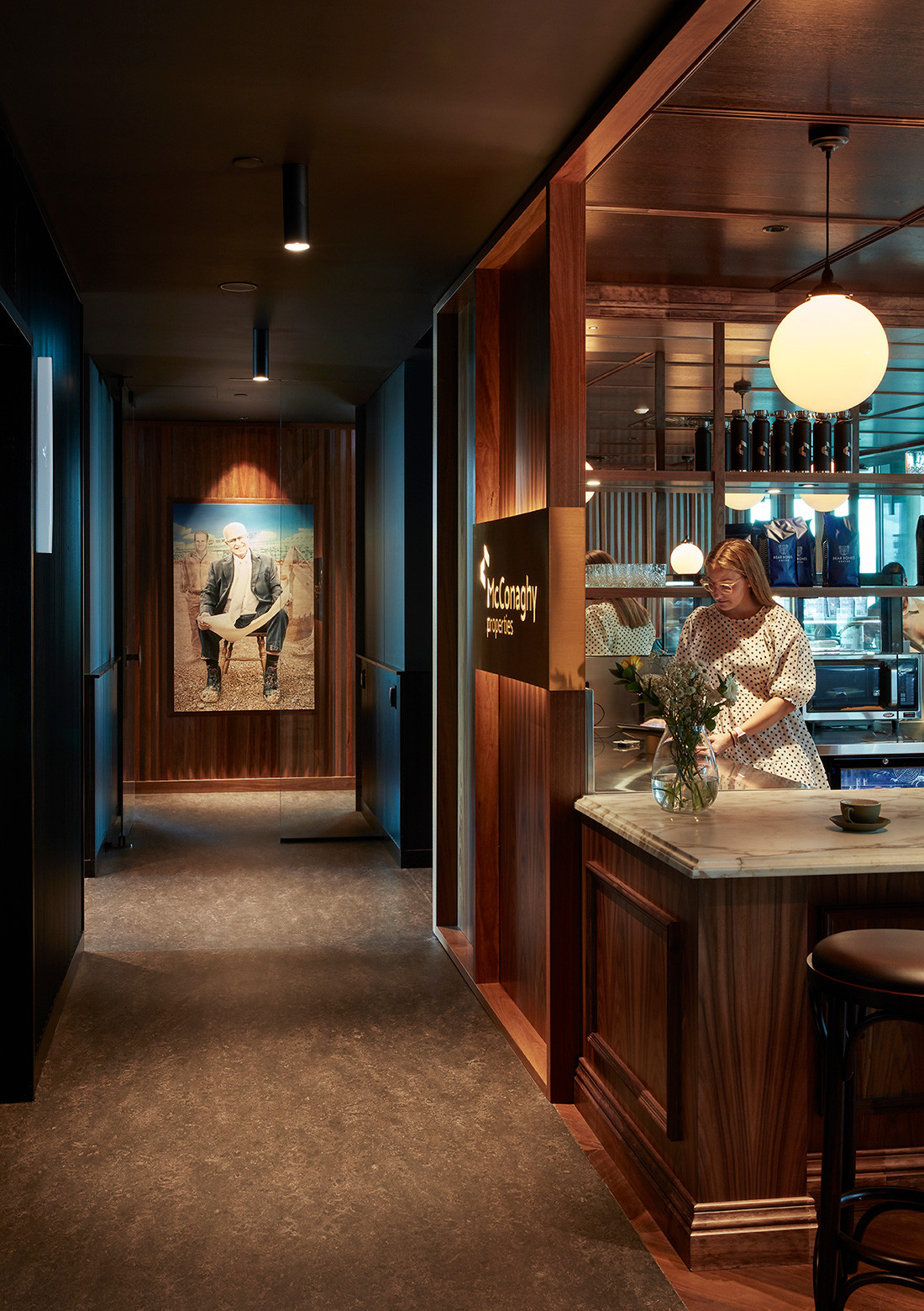
Given its position as client and builder, for McConaghy Properties, the project is deeply personal. Lamb gives an example of a number of their meeting rooms being named after employees who have been there for 10-plus years, and other rooms not being named – leaving space for recognition of future long-term employees. These personal touches give the project a further depth of character.
McConaghy commissioned the project in late 2019, just months before the pandemic hit. While acknowledging the events of 2020 may lead to a temporary lull in new office development, Lamb feels that ultimately it will give companies a firm push to create offices that employees want to come to. “It’s now clear that certain tasks can be completed at home, and that added flexibility is definitely a bonus. But an office fosters company culture. I think you can press pause on this for a while, however if it’s long term, that culture will start to diminish.”


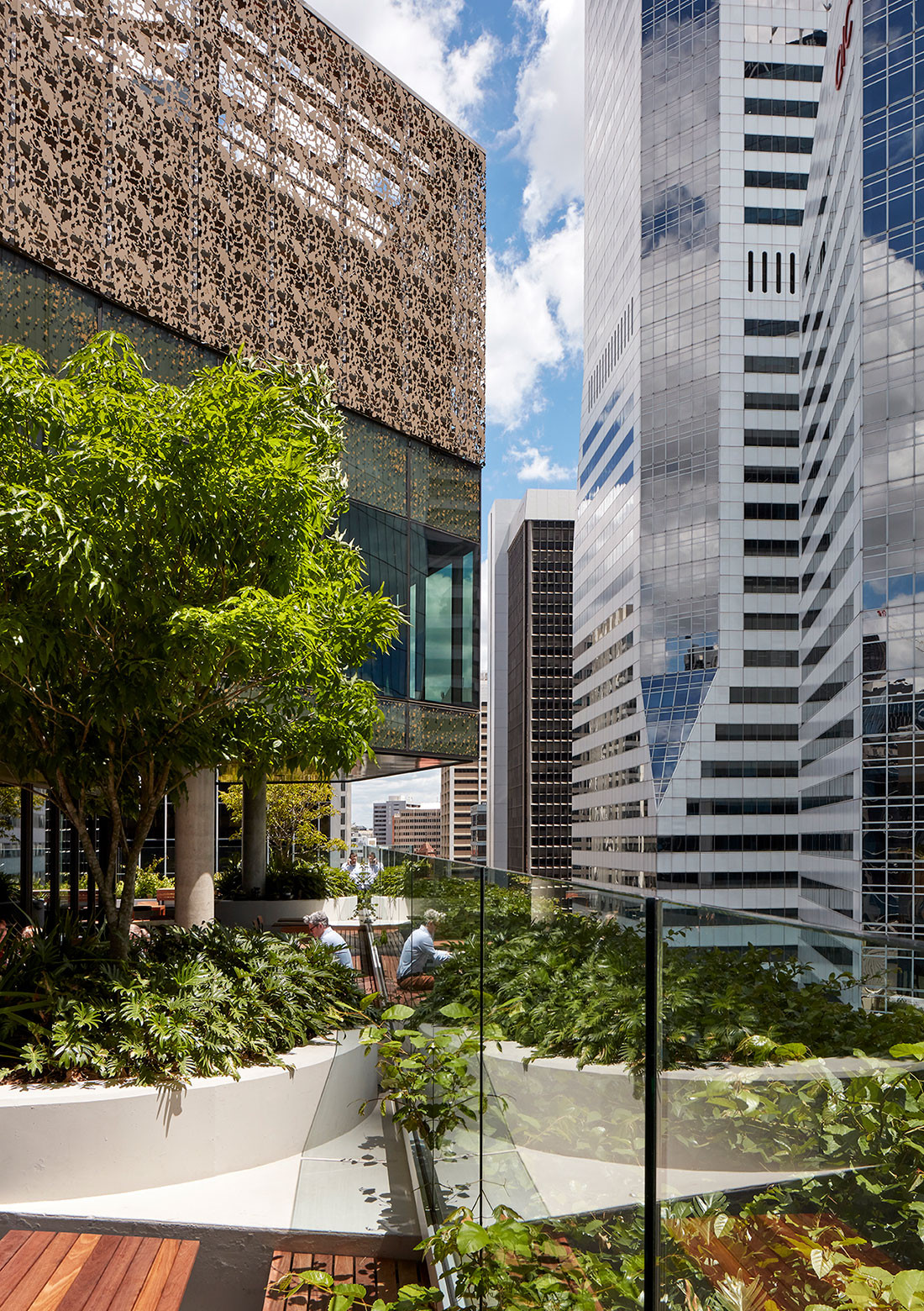
INDESIGN is on instagram
Follow @indesignlive
A searchable and comprehensive guide for specifying leading products and their suppliers
Keep up to date with the latest and greatest from our industry BFF's!

Now cooking and entertaining from his minimalist home kitchen designed around Gaggenau’s refined performance, Chef Wu brings professional craft into a calm and well-composed setting.

Merging two hotel identities in one landmark development, Hotel Indigo and Holiday Inn Little Collins capture the spirit of Melbourne through Buchan’s narrative-driven design – elevated by GROHE’s signature craftsmanship.
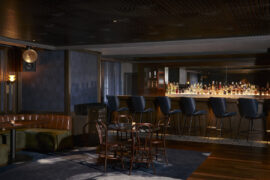
With a superb design for the new Rodd & Gunn flagship in Melbourne’s CBD, Studio Y has created something very special that takes the idea of retail to another level.
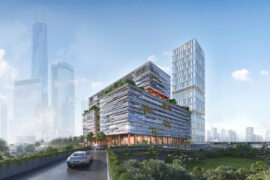
Monash University Malayasia will be making its presence felt with a grand new project in Kuala Lumpur.
The internet never sleeps! Here's the stuff you might have missed

Herman Miller’s reintroduction of the Eames Moulded Plastic Dining Chair balances environmental responsibility with an enduring commitment to continuous material innovation.
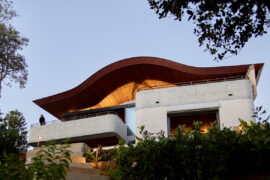
As specified on a quietly spectacular beach house on the New South Wales South Coast, customised drainage by Stormtech is successfully combining style with substance.