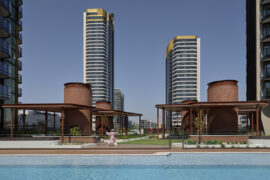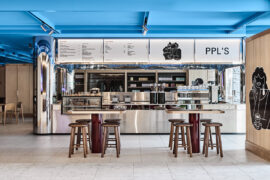This BMW showroom, called the Sustainable Intelligence Exhibition Hall, blends a virtual reality-inspired shopping adventure with a revelatory ‘in real life’ experience.

October 23rd, 2023
Taking its cue from city design principles, Archihope’s design for BMW’s Sustainable Intelligence Exhibition Hall addresses the 15,000 square-metre site as a place for leisurely walking, relaxing and experiencing design.
Faced with an ever-increasing shopping experience informed by virtual reality with a decided online gaming aesthetic, Archihope chief designer Hihope Zhu determined that the transformation of a factory building into City Walk should engage in a different way.

“The emergence of City Walk is re-motivating people’s enthusiasm for embracing real life, and as more and more people choose to experience the joy of in-depth travel while walking slowly, they learn more about the cultural background and essence of a city.”
He also believes: “The pleasure brought by the deep tour is not only a material comfort, but a soul satisfaction.”
Related: 5 hotels, bars and restaurants that will transport you into another world

As such, while the project is ostensibly a car showroom, it is tailored to the new car owner market which is increasingly well informed and performance driven. To this end there are information hubs, reading lounges and viewing platforms that allow the cars to be seen in the round.
Radiating outwards from a central point the layout facilitates a micro tourism approach that encourages people to determine their own path through the vast space.
Again, in keeping with the city design model a range of urban eco systems have been introduced to contextualise the cars with road views, landscapes and an idealised future city of perfect concrete architecture and light.

The sunny iteration, for example, has a colourful streetscape with bus stops, flower shops, pocket parks, cafés and other diversified tableau surrounding exhibitions for different car series to suit the particular themes and design styles.
In another section, rocks imperceptibly reflect rustic charm with an over layer of leisure expressed as flowers and trees that are synonymous in Chinese culture with bringing vitality into the house. Large clumps of moss punctuate this space with vivid green, while the large black stones set within black pebbles is texturally interesting, if a bit stark.
The wall of black underlit stone with a moss trim is similarly stark, but both have precedence in contemporary versions of traditional high-end Chinese architecture.

The cars here are set on inset revolving disks below extraordinary large discs of diffused light. The result is a comfortable melding of virtual and traditional aesthetics, so while the designers have stepped away from the online gaming look with physical settings, the gaming aesthetic remains, but is not out of place.
This becomes even more apparent at night when the light effects, triggered by movement, generates a futuristic vision of science and technology. The aesthetic here is clearly high tech with lights varying between red and blue to construct the experience of being in virtual space.
This is clearly intentional as Hihope Zhu explains: “The leading space context combined with intelligent technology reflects the pioneering spirit emphasized by the BMW brand.”

Sustainability has been a key driver in the design with Hihope Zhu advocating modern urban construction, as a means of “building an urban ecological recycling system.” This is introduced conceptually via the logs, which are used extensively in the overall space to emphasise the smooth combination of the urban with natural texture.
The modelling chairs in the guest resting area are made through layers that correspond to tree rings. For Hihope Zhu this “extends the dimension of natural imagery while highlighting modern design style”.
The large areas of green plantings deliberately convey the poetry of landscape gardens with the overlap of branches and leaves and light.

Using a simple golden line graphic the design extends the exhibition space from the centre to converging at the bar counter to form a trunk and “world tree” that twines around and connects the entire space.
“With the extension of the branches, all regions are integrated, springing to life and form a close symbiotic relationship,” says Hihope Zhu.
On a more practical sustainable level Hihope Zhu quotes Cliff Moughtin: “Principles of sustainable urban design would place priority on the adaptation and re-use of existing buildings, infrastructure and roads, together with the re-use of recycled building materials and components.”

To this end recycled wood veneers, recycled paper tubes, eco-friendly particle boards and other recycled materials were used as decorative materials to build and shape the unique space.
Moreover, the reuse of facilities and materials has been optimised to deliver a flexible space in both building and landscape. New materials including plexiglass, handmade limestone slabs, eco-friendly particle boards, and aluminium plates were selected for their recyclability and reuse potential.

Walking through the courtyard on the elegant stepping stones to reach the central area of the exhibition hall, guests arrive at a round sunken hub of white marble with a semi circular wall of glass bricks. Another of the large diffused lights is set above this space to create a glade, or pocket of light.
In this iteration the light is contained by a conical form, then surrounded by a pair of flat rings of light. The effect is of the slow sci-fi genre (Space Odyssey, Moon, Sunshine, Solaris etcetera) where elegantly perfect space is architecturally enhanced, while entirely self-contained.
Archihope
archihope.com.cn
Photography
Vincent Wu







We think you might like this article about Le Jardin by CCD in China.
INDESIGN is on instagram
Follow @indesignlive
A searchable and comprehensive guide for specifying leading products and their suppliers
Keep up to date with the latest and greatest from our industry BFF's!

For a closer look behind the creative process, watch this video interview with Sebastian Nash, where he explores the making of King Living’s textile range – from fibre choices to design intent.

Merging two hotel identities in one landmark development, Hotel Indigo and Holiday Inn Little Collins capture the spirit of Melbourne through Buchan’s narrative-driven design – elevated by GROHE’s signature craftsmanship.

Billbergia and SJB complete Stage Two of the $3 billion Rhodes masterplan, delivering critical infrastructure alongside 1,600 new homes in Sydney’s evolving inner west.

A lobby upgrade of 440 Collins St demonstrates how a building’s street-level spaces can be activated to serve many purposes.
The internet never sleeps! Here's the stuff you might have missed

Designed by Foolscap, the debut Melbourne store for Song for the Mute translates sound and rhythm into an immersive retail experience that feels closer to a listening room than a shopfront.

Australia Post’s new Melbourne Support Centre by Hassell showcases circular design, adaptive reuse and a community-focused approach to work.