A new Reconciliation Garden at the University of Queensland’s (UQ) Herston campus showcases the power of collaborative design. The project saw a partnership between Arcadia, Multhana Property Services and representatives of Traditional Owners of the land.
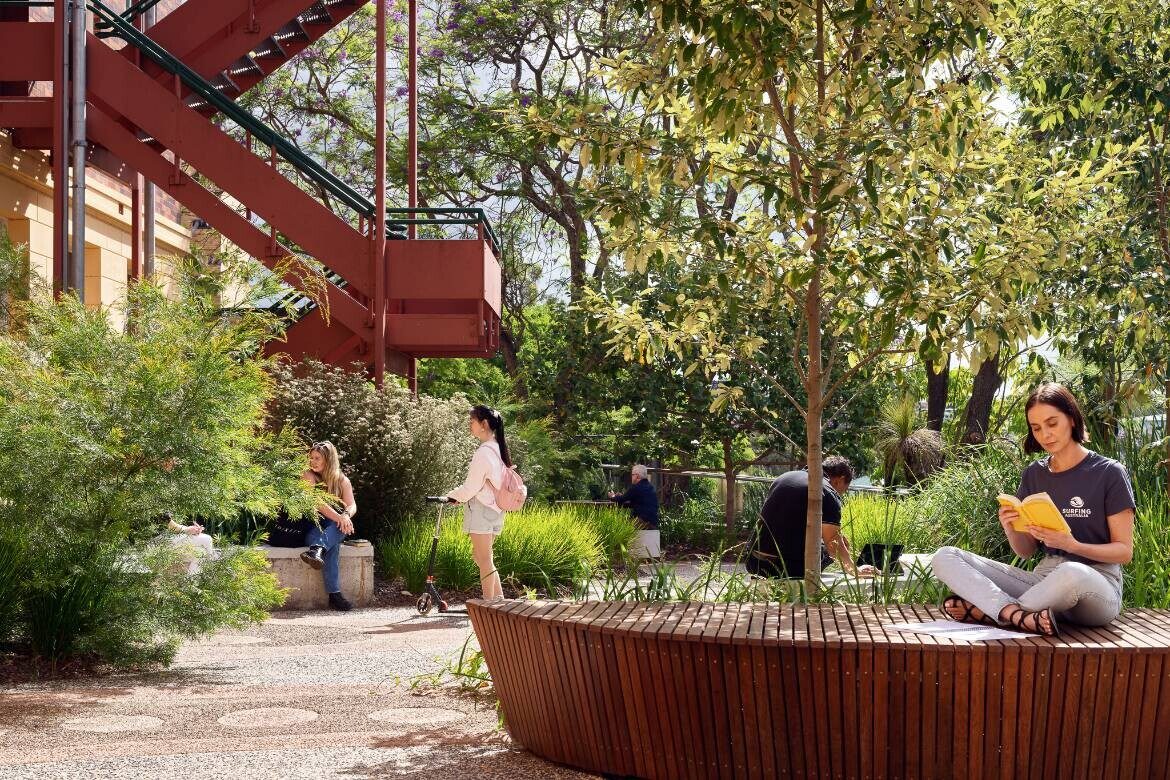
March 9th, 2023
The master-planning, design documentation and construction administration of this reconciliation garden, inspired by native bees, was headed up by landscape architects from Arcadia’s Brisbane studio. The team worked closely with UQ-appointed Multhana Property Services, an Indigenous-owned property services company, as well as representatives of the Traditional Owners of the land.
A species of stingless native bees was an important point of inspiration for the project. With their unique spiral comb, features such as the garden layout and concrete patterns drew on their qualities. A large gathering space is also designed to be culturally symbolic, referencing the social nature of the bee.

Jason Taylor, Arcadia senior associate and design lead on the project, explains: “This was inspired by the discovery of a native beehive found on the campus as well as the cultural background to Mount Coot-tha, located nearby, which roughly translates to ‘Kuta’ or honey in some Indigenous dialects.”
Arcadia principal, Nathan Clausen, credits the input of Gaja Kerry Charlton, a Yuggera Ugarapul Elder, as vital to the success of the project: “Gaja’s contribution to our design workshops, and subsequent liaison with local mobs, to further interrogate and approve the design, was integral to the overall success of this garden.” Arcadia’s design team includes the role of Indigenous Landscape Strategist, again working in collaboration with Gaja Kerry to develop the site narrative.
Related: Five stunning landscape architecture projects
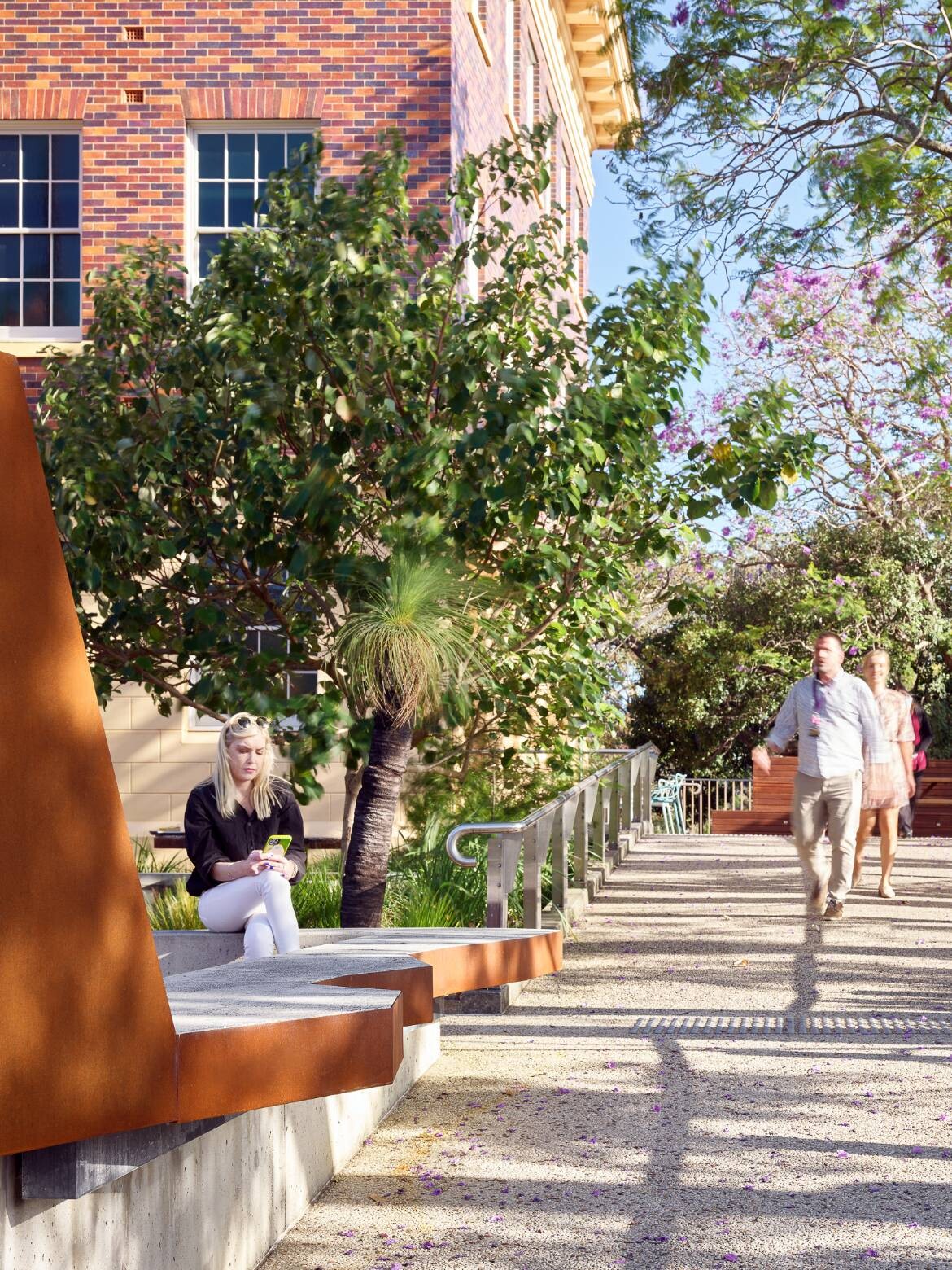
Located at the rear of the campus, the first stage of the garden covers an area of 600 square metres. The design priorities diversity in the form of a range of seating options where different groups can gather. In terms of materiality, rammed earth is notable in the seating, while bespoke tables also provide an alternative for smaller groups and individuals.
‘Bush Medicine’ played a part in the design concept, given its site at UQ’s Faculty of Medicine. “We wanted to give students the opportunity to learn about the healing properties of plants and their traditional uses,” Taylor explains. Lolly Bush and Red Ash are just some of the species featured, plants that are sometimes referred to for their properties that may help soothe headaches and inflammation.
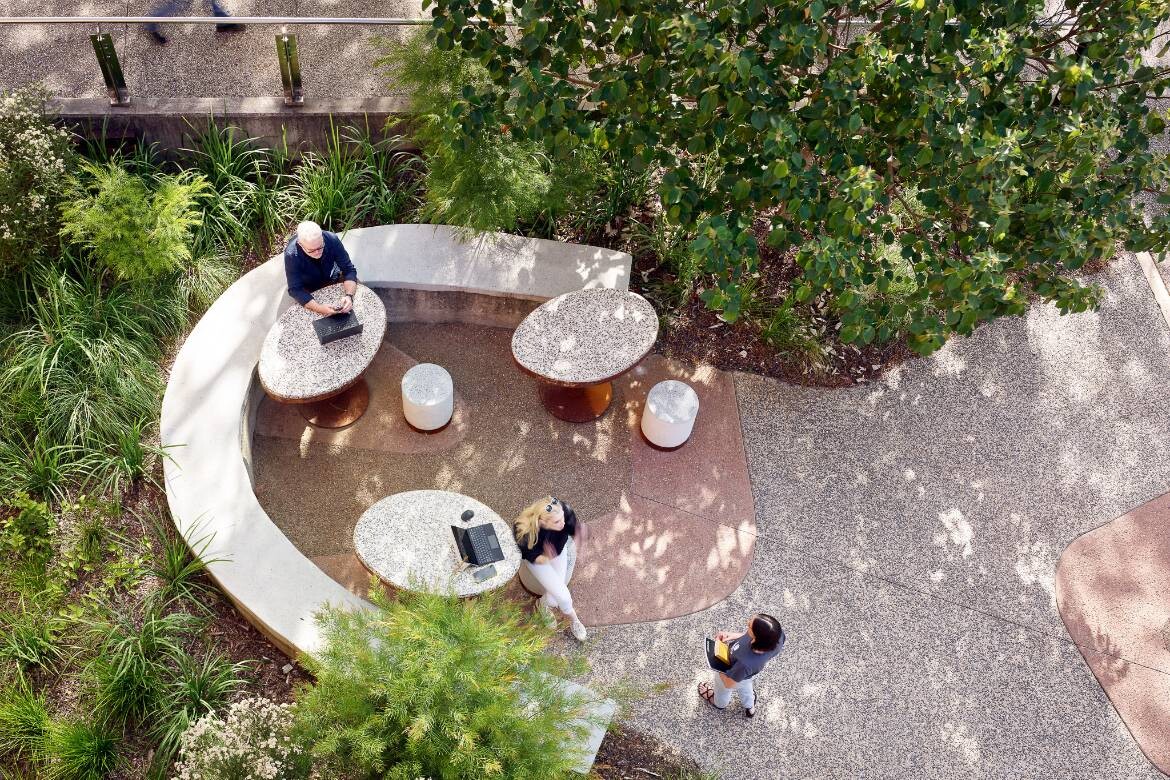
In-keeping with the overall strategy, Taylor also stresses that the garden was to be populated primarily with local species: “The plants benefit Herston’s natural ecosystem, including fungus, bacteria, bees, birds and butterflies, and have minimal water and maintenance requirements.” Even the rammed earth uses reclaimed soil from the site that was then mixed with cement and compacted within formwork.
A sense of delicateness and lightness pervades the project, perhaps part of the strong emphasis on complying with the site’s heritage listing. One such consideration involved the preservation of sightlines to the building immediately behind the garden. Owing to the site’s western orientation, Arcadia was keen to introduce some new trees to provide additional shading. “We identified species that would grow to a suitable height for shade but also allow for sightlines, in and between their canopies, so the building would remain in view in years to come,” Clausen explains.

UQ lecturer Francis Nona, from the Faculty of Medicine’s garden steering committee, describes the collaborative enthusiasm behind the project: “Arcadia worked thoughtfully with us every step of the way — even creating 3D video concepts so we could better visualise the final design.
“By prioritising gathering spaces and incorporating patterns and shapes inspired by Indigenous artworks, people are now naturally curious about the garden’s deeper meaning and that subtly helps bring reconciliation to the forefront of conversation.
“Arcadia transformed a space that was once very dry and rarely used into a garden that’s become a popular place for meetings, workshops and respite for students and staff during the day,” says Nona.
Arcadia
arcadiala.com.au
Photography
Scott Burrows



We think you might also like this article on Walking Country together at Heide.
INDESIGN is on instagram
Follow @indesignlive
A searchable and comprehensive guide for specifying leading products and their suppliers
Keep up to date with the latest and greatest from our industry BFF's!

Merging two hotel identities in one landmark development, Hotel Indigo and Holiday Inn Little Collins capture the spirit of Melbourne through Buchan’s narrative-driven design – elevated by GROHE’s signature craftsmanship.

At the Munarra Centre for Regional Excellence on Yorta Yorta Country in Victoria, ARM Architecture and Milliken use PrintWorks™ technology to translate First Nations narratives into a layered, community-led floorscape.

Herman Miller’s reintroduction of the Eames Moulded Plastic Dining Chair balances environmental responsibility with an enduring commitment to continuous material innovation.

In an industry where design intent is often diluted by value management and procurement pressures, Klaro Industrial Design positions manufacturing as a creative ally – allowing commercial interior designers to deliver unique pieces aligned to the project’s original vision.

With interiors by Mathieson and architecture by SJB, Avalon Tennis Pavilion connects the main house with a tennis court at this Sydney property.
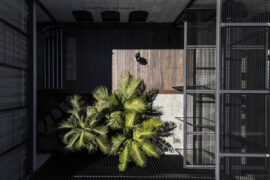
In their first major commercial project to date, Woodward Architects brings a bespoke sense of craft and material authenticity to this wellness destination in Balgowlah.
The internet never sleeps! Here's the stuff you might have missed
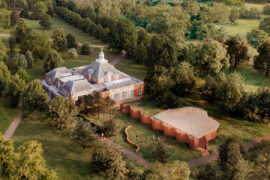
Mexican architecture studio LANZA atelier has been selected to design the Serpentine Pavilion 2026, which will open to the public in London’s Kensington Gardens on 6th June.

The built environment is all around us; would the average citizen feel less alienated if the education system engaged more explicitly with it?