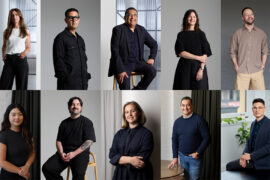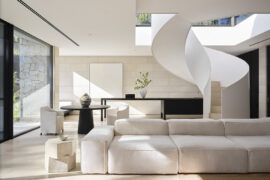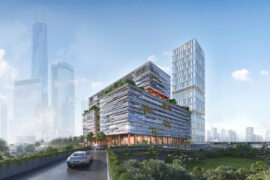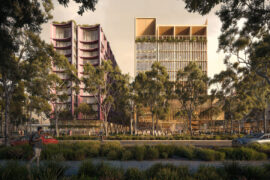Landscape is integral to how we experience space, architecture and the environment. Gillian Serisier rounds up 5 examples of landscape architecture at its best with the built environment.

Cotton On by Greg Natale with garden design by Myles Baldwin, photography by Anson Smart.
June 23rd, 2022
Landscaping has changed exponentially over the past 10 years. No longer is it an afterthought or colourful trim. Rather, the way we experience the landscape is being addressed by landscape architects as integral to how we experience space, architecture, art and the environment.
Architects and designers are similarly readdressing the way the landscape is incorporated within the design. In this change, the environment is way more than a view or softening element, but something to be embraced as inclusive to the outcome.

Offers hikers 11 new hike-in camps amid 160 kilometres of the pristine wilderness, the project was established by Parks Victoria and designed by McGregor Coxall, Noxon Giffen and OPS Engineers. Hiker lodgings at Werdug (Lake Wartook).
Every site responds to the vivid landscape around it. The campsites and amenities pulsate with the land’s aura, mastering the connection between aesthetics and practicality. The design doesn’t take away from the trail’s sights but invites hikers to journey through the landscape and enjoy a place of solace.
Stating that “branches of organic cladding mimic the sequence of vegetation” (Noxon Giffen), charred and silvered timbers are paired with oxidised mild steel creating a colour palette that references rocky outcrops, sandstone and burnt-out trees from historical bushfires.

The Collectivus design celebrates a natural material palette and spectacular views. Tasked with creating a design vision for the Eden Health Retreat, The Currumbin Valley is in the Gold Coast hinterland of South East Queensland, Collectivus turned to the surrounding landscape for inspiration.
“The picturesque location definitely influenced not only the positioning of key spaces but also informed the interior direction and materiality,” says Mikaela Walker of Collectivus.
That said, connectivity with the landscape is also paramount: “Capturing the view within each space was key in our initial planning and is celebrated through open planned design, expansive ceilings and glass frontages.”


Posited as a landscape sculpture, the Denton Corker Marshall (DCM) designed Shepparton Art Museum (SAM) is both monumental and intimate thanks to the scale and vegetal textures of the surrounding parklands.
Landscape architect, Urban Initiatives have worked with large areas of lawn which give way to established riverbank eucalypts. Taking each side of SAM as a unique site, the landscaping works outwards at a macro scale and inwards and intimately when close.
The northern steep slope of densely planted native species, for example posits a constructed ‘Art Hill.’ Concealing the functional loading dock below, the Art Hill connects the gallery café to the park landscape via an elevated outdoor terrace leading to a grassed slope with open views of the lake, park and bushland beyond.



With interiors by Greg Natale and garden design by Myles Baldwin the landscaping aim was to blur the line between nature and expectations.
Effectively the plantings create patterns that echo the heritage patterns of the brocks, which in turn mimic the pattern of woven cloth. Palms create points of juxtaposition, while referencing historic Geelong planting trends.
“It was important to create a landscape that externally supported the architecture whist responding to internal view lines and a unique thematic design,” says Baldwin.


Designed by Architectus in collaboration with Richard Leplastrier and landscape architect Craig Burton, the Herbarium is imagined in rammed earth, as a seed pod, protecting the inner layers from catastrophic conditions.
“The building wants to resonate with the landscape, and what we were looking to do was bring inside spaces out, and the outside spaces in… The materiality of the vaults works both inside and out, and even on the lab side of the buildings we have created those forms so they come inside as well, which gives a spatial quality to the building which makes it permeable so you can actually feel the spaces outside.” says Eric Lee, Architectus senior associate.

We think you might like this article about 5 ground breaking poured concrete structures.
INDESIGN is on instagram
Follow @indesignlive
A searchable and comprehensive guide for specifying leading products and their suppliers
Keep up to date with the latest and greatest from our industry BFF's!

Herman Miller’s reintroduction of the Eames Moulded Plastic Dining Chair balances environmental responsibility with an enduring commitment to continuous material innovation.

At the Munarra Centre for Regional Excellence on Yorta Yorta Country in Victoria, ARM Architecture and Milliken use PrintWorks™ technology to translate First Nations narratives into a layered, community-led floorscape.

Sydney’s newest design concept store, HOW WE LIVE, explores the overlap between home and workplace – with a Surry Hills pop-up from Friday 28th November.

Merging two hotel identities in one landmark development, Hotel Indigo and Holiday Inn Little Collins capture the spirit of Melbourne through Buchan’s narrative-driven design – elevated by GROHE’s signature craftsmanship.

DKO announces senior promotions across architecture, interiors and landscape, reinforcing leadership growth across Australia and Asia-Pacific.

With interiors by Mathieson and architecture by SJB, Avalon Tennis Pavilion connects the main house with a tennis court at this Sydney property.
The internet never sleeps! Here's the stuff you might have missed

Monash University Malayasia will be making its presence felt with a grand new project in Kuala Lumpur.

The master plan and reference design for Bradfield City’s First Land Release has been unveiled, positioning the precinct as a sustainable, mixed-use gateway shaped by Country, community and long-term urban ambition.