In Vancouver, Canada, Alera Skin Care’s new headquarters brings together office, event space, showroom and warehouse. This is a workplace that cuts across the usual typological boundaries.

February 1st, 2023
As an interior design and consulting studio taking inspiration right across art, design, fashion and architecture – in fact, refusing to be bound by those divisions – Studio Roslyn was well placed to bring this project to life. Alera Skin Care is a Canadian company that combines pharmaceutical science with fashion, health and wellness. Of chief concern in this brief was creating a design that expressed and expanded upon Alera’s self-image as progressive and innovative.
Functionally and conceptually, this meant a brief that started beyond the boundaries of a traditional office typology. The space itself – a 3000 square foot warehouse – certainly invites this kind of experimentation in use and presentation.

With Alera’s culture driving the overall design, a number of programmatic concerns were front and centre. There was of course the requirement for a functional office, but alongside this the space is also ready for use as a striking backdrop for product photograph shoots. It’s also there to host events as well as providing kitchen and warehouse space.
“It took some creative problem-solving to program a multi-functional office in their open concept, industrious space. Our goal was to seamlessly marry each area – private boardroom and offices, kitchen, desk space, lounge, lab, call room and warehouse – while still giving them their own design language,” explain Jessica MacDonald and Kate Snyder, co-founders and principals at Studio Roslyn.

Once the spatial problem solving was covered, attention turned to materiality and colour. The choice of a minimal base palette allows for smaller, more focused elements to gain attention. Alera’s love for natural, earthy tones, for example, led to grass-cloth wallpaper and Patagonia quartzite countertops that stand out against the muted background of concrete floors that have nevertheless been warmed with walnut and black stained ash wood.

“We took influence from Alera’s brand palette, product packaging and the plant-based ingredients they use such as grapefruit, calendula, aloe, green tea and cucumber,” say MacDonald and Snyder.
All in all, a language of understatement combines with elements of heightened material and colour intensity to create a workplace that avoids a cold, corporate feel. Instead, the space is designed with an ethos of fun and variety, a shining example of how even the effortlessly trendy industrial-warehouse office can be further adapted.
Studio Roslyn
studioroslyn.com
Photography
Conrad Brown

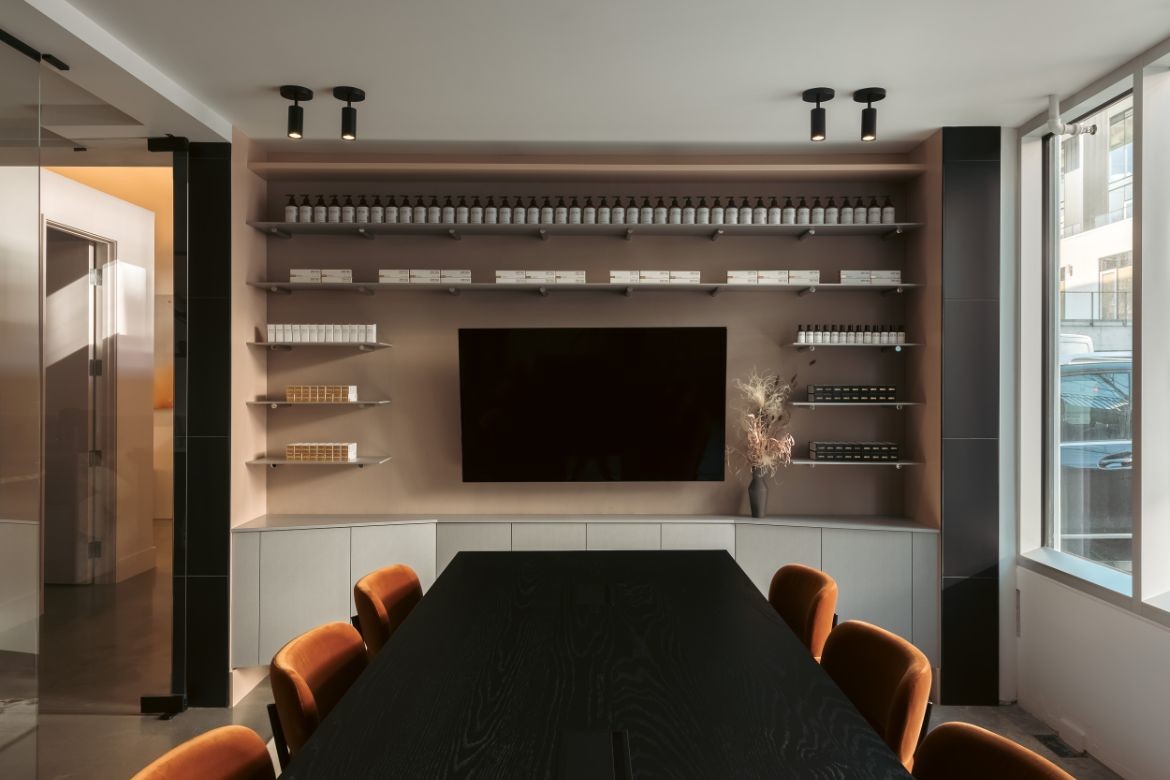

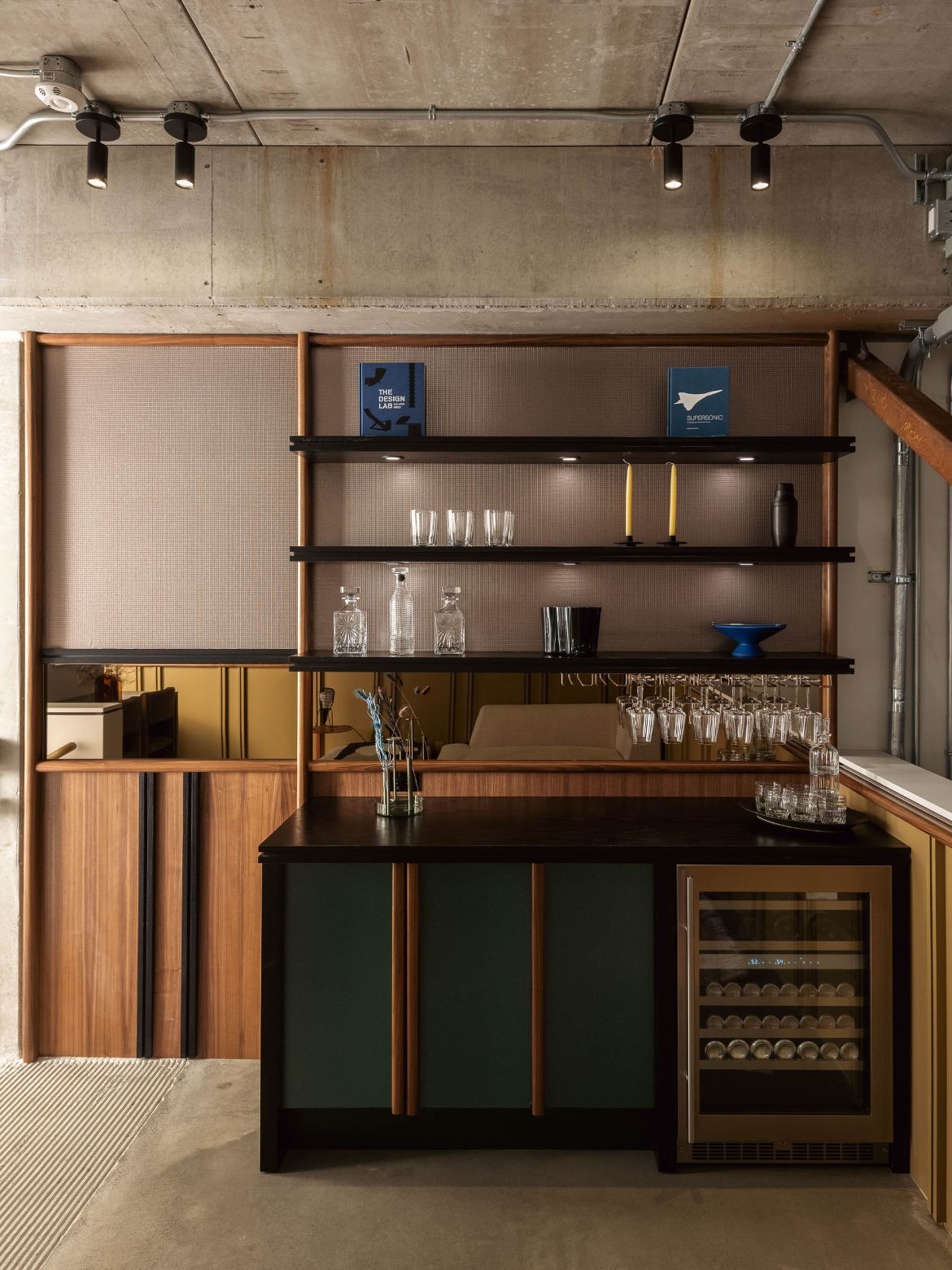
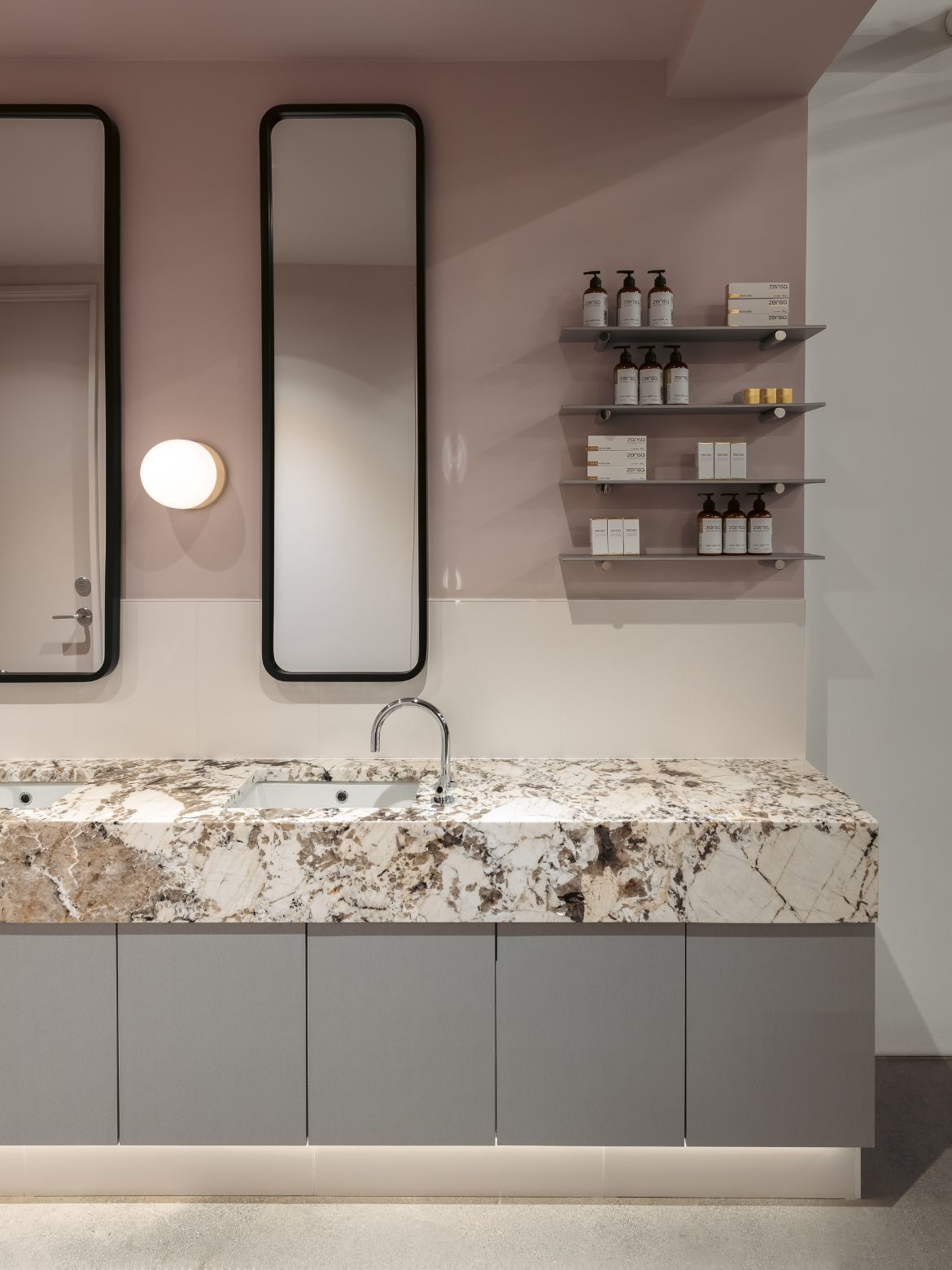

We think you might like this story on Bernadette Hardy’s bringing Country into spaces.
INDESIGN is on instagram
Follow @indesignlive
A searchable and comprehensive guide for specifying leading products and their suppliers
Keep up to date with the latest and greatest from our industry BFF's!

Sydney’s newest design concept store, HOW WE LIVE, explores the overlap between home and workplace – with a Surry Hills pop-up from Friday 28th November.

From the spark of an idea on the page to the launch of new pieces in a showroom is a journey every aspiring industrial and furnishing designer imagines making.

Jason Gibney, winner of the Editor’s Choice Award in 2025 Habitus House of the Year, reflects on how bathroom rituals might just be reshaping Australian design.
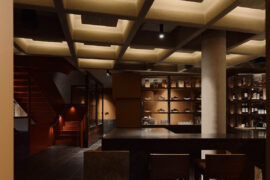
J.AR OFFICE’s Norté in Mermaid Beach wins Best Restaurant Design 2025 for its moody, modernist take on coastal dining.
The internet never sleeps! Here's the stuff you might have missed
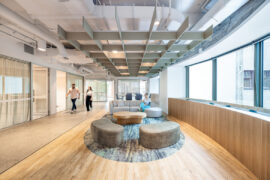
Milliken’s ‘Reconciliation Through Design’ initiative is amplifying the voices of Aboriginal and Torres Strait Islander artists, showcasing how cultural collaboration can reshape the design narrative in commercial interiors.

Designed by RADS, the space redefines the lobby not as a point of passage, but as a destination in itself: a lobby bar, a café, and a small urban hinge-point that shapes and enhances the daily rituals of those who move through it.