Alba Thermal Springs and Spa is all fire and ice: essential yet monumental, discrete yet indulgent. The project has been shortlisted at this year’s INDE.Awards in The Health and Wellbeing Space category – the wellness journey is yours for the taking.

July 13th, 2023
This feature originally appeared in INDESIGN #89, the ‘Magnetic Workplace’ issue. Get your copy here!
As a destination to feed the soul and renew the spirit, there is none better than Alba Thermal Springs and Spa. This beautifully crafted health and wellness retreat nestled into the landscape of Fingal on Victoria’s Mornington Peninsula is not just a place of respite, but a monumental design achievement that is both sensitive to landscape and more than requisite to facility. The project was recently shortlisted in The Health and Wellbeing Space category at the 2023 INDE.Awards.
Constructed throughout the pandemic, the project was completed in October 2022. Designed by Hayball, with project lead Robert Mosca and his team, Alba is a faultless celebration of style that exceeds both the brief and client expectations. Collaborating with Hayball, Campbell Morris (managing director of Mala Landscape Architecture and Urban Design) brought a vision for the surrounding landscape that has helped transform this project from spectacular to extraordinary.

Alba is situated on 15 hectares of undulating landscape that envelopes the building and showcases its monumental scale and, on arrival, the structure’s majestic, clean concrete lines dominate. Signage is discrete, sitting aside a glazed sliding doorway into an enormous reception hall. Here guests can choose either the public or private journey for their wellness experience.
For the public, entry is through a full-height pivot door, past a circular installation with overhead round skylight that serves as a reflection and transition space. Further along are change rooms that feature centrally-placed circular gardens under skylights and hundreds of light-timber clad lockers line the walls.
Related: Darling Quarter featuring Hassell and Hammond Studio
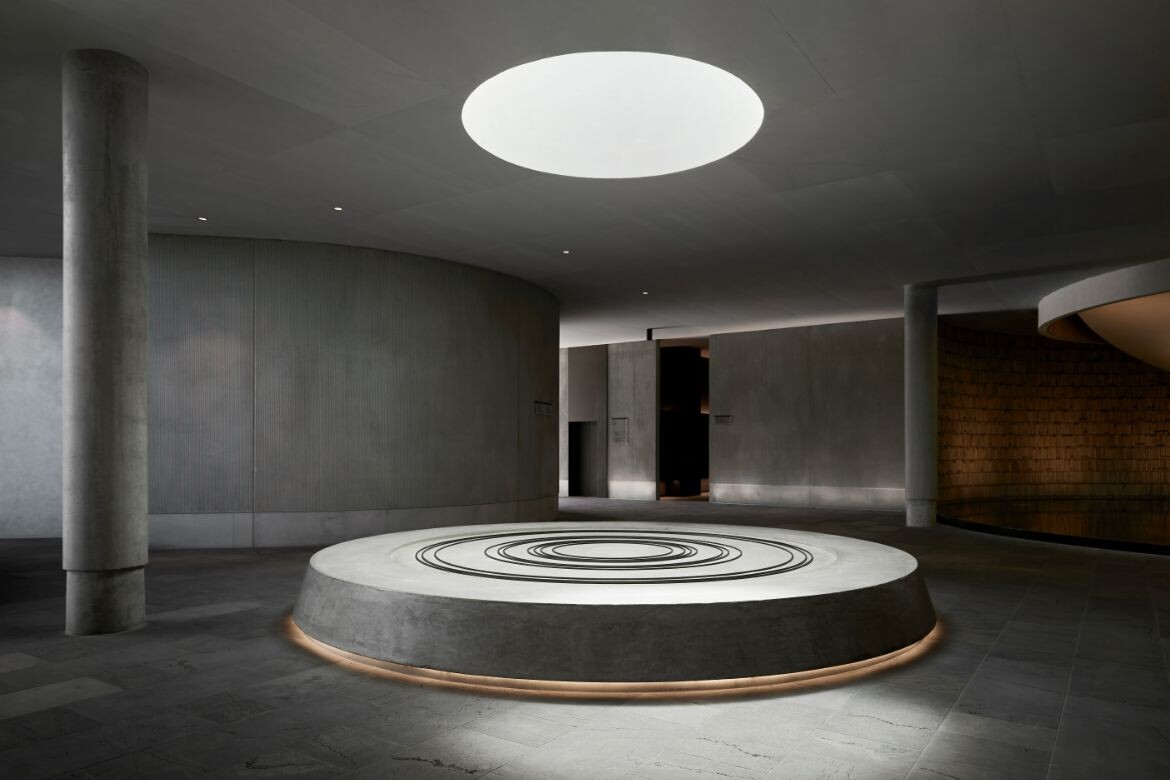
Throughout, the circular motif has been employed and extrapolated with curved walls, rounded windows, and a spectacular spiral stair rises from an indoor pool with waterfall edges that demark the public and private spaces. The surrounding pool wall is clad in handmade Spanish reverse brick tiles with the water reflecting the light and changing shadows.
For private clients there are over 35 bookable spa wellness and bathing treatments and the experience begins through a discrete opening, just off the reception, and up the circular stair to the next level where Thyme restaurant and the treatment rooms are located.

Open to all guests, Thyme comprises an intimate dining area and an expansive casual space with floor-to-ceiling windows and views to the surrounding landscape. Within are timber tables, tan leather chairs and a wall-hugging leather banquette to complement the stone bar with dark timber shelving.
Beside Thyme is the private treatment area. A concealed timber pivot door opens to a waiting area with lounges and banquette seating in circular booths with overhead suspended pods surrounded by round concrete forms. Behind this space is the manicure and pedicure room with sumptuous soft blue leather chairs and timber tables.
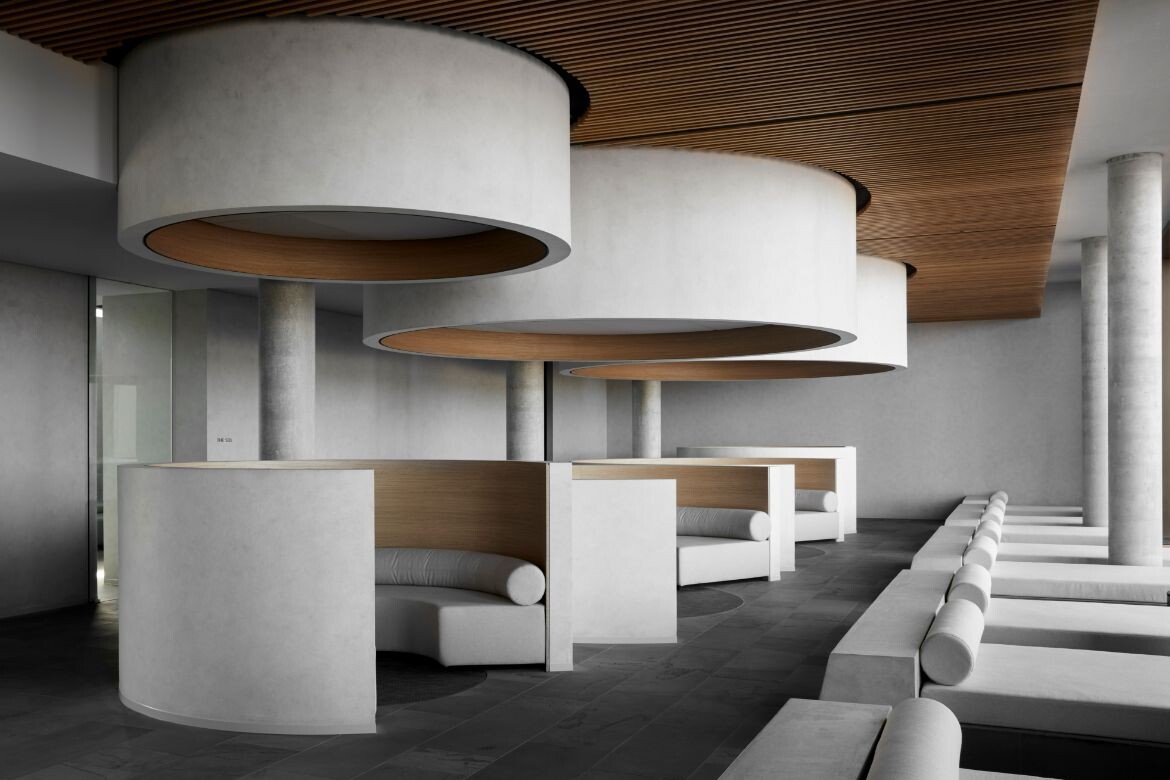
Another pivot door leads to the treatment rooms that are accessed from dark, winding, corridors and the atmosphere is seductive. Designed for singles and couples, the rooms are equally as dramatic, yet restful, with curved ceilings, transparent curtaining and recessed lighting.
At the rear of the building are the pools and springs – all 31 of them – that include geothermal and herbal-infused botanical pools. Set amongst the abundant vegetation, the various-sized pools are accessed by winding pathways. The Rapids, a curving water feature, traverses the landscape from top to botom. It is calm in parts and fast in others, and includes a section of man-made rapids induced by handmade bluestone tiles laid to introduce ‘bumps’ to the flowing water.
Morris elaborates: “One of our key driving aspirations right from the start was to regenerate, so there are 50,000 plants on this site all from local seed. We haven’t tried to rewild the site, the gardens are very much curated, using endemic plants.”

While pools are designed for a group or individuals, there is something for everyone, including a rainwater pool surrounded by a wall of cascading water. Speciality treatment/plunge pools are to the right along with the steam and sauna rooms and there is even an outside cold plunge pool for the total fire and ice experience.
On the roof of the building are three thermal and three salt bath rooms with oculus and private shower areas. It is at this place on the site that the scope of Alba can be fully appreciated, as the building rises and disappears into the terrain and, incredibly, there is ground access to and from every level of the building.

The colour palete of Alba is concise. Greys to charcoal contrast with natural warm hues, but the organic materiality is a key connector between the interior and exterior. Handmade tiles, honey timber slim batons on ceilings, bluestone tiles underfoot, granite and timber decking pathways, and brass nickel fitings and fixtures outside and in.
Lighting is understated, recessed under architraves, where floors meet walls and LED spotlights inset in ceilings shine down and, under water, radiate up. However, it is the use of natural lighting that is truly impressive. Windows provide full or diffused light and contain glimpses or expansive views, while skylights abound and cast light and shadow.

Mosca says, “This project is all about the experience. It’s about the user. It’s not about puting a big building on top of the hill – for us it was about putting it in the hill, making the landscape the hero and ensuring a memorable and restorative guest experience.”
The property can cater for some 400 guests and, while large, Hayball and Mala’s design provides intimacy and privacy at every opportunity. Alba is a world-class luxury wellness destination that is already forging a place on the design, wellbeing and natural landscapes. Simply put, the experience of Alba is exceptional.
Get your copy of INDESIGN #89, the ‘Magnetic Workplace’ issue, here and find out more about subscribing to the magazine here.
Hayball
hayball.com.au
Mala
mala.net.au
Photography
Chris McConville





We think you might also like this story on Wurun Senior Campus from INDESIGN #88.
INDESIGN is on instagram
Follow @indesignlive
A searchable and comprehensive guide for specifying leading products and their suppliers
Keep up to date with the latest and greatest from our industry BFF's!

In an industry where design intent is often diluted by value management and procurement pressures, Klaro Industrial Design positions manufacturing as a creative ally – allowing commercial interior designers to deliver unique pieces aligned to the project’s original vision.

Merging two hotel identities in one landmark development, Hotel Indigo and Holiday Inn Little Collins capture the spirit of Melbourne through Buchan’s narrative-driven design – elevated by GROHE’s signature craftsmanship.
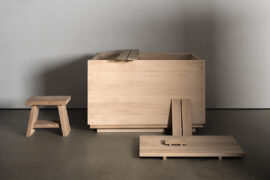
Jason Gibney, winner of the Editor’s Choice Award in 2025 Habitus House of the Year, reflects on how bathroom rituals might just be reshaping Australian design.
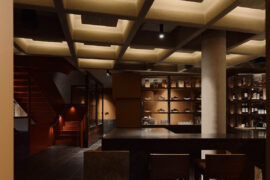
J.AR OFFICE’s Norté in Mermaid Beach wins Best Restaurant Design 2025 for its moody, modernist take on coastal dining.
The internet never sleeps! Here's the stuff you might have missed

Now cooking and entertaining from his minimalist home kitchen designed around Gaggenau’s refined performance, Chef Wu brings professional craft into a calm and well-composed setting.
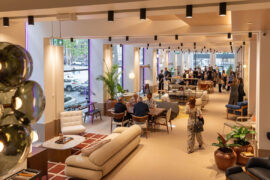
Stylecraft opens its new Collins Street showroom, unveiling curated design spaces and Ross Gardam’s Dwell collection.
Please note: by submitting this form you will be added to the Indesignlive.com mailing list.