AIM Architecture has conceived a new flagship store for Lululemon and with 2024 INDE.Awards juror Wendy Saunders as joint design principal on the project, the result is, of course, outstanding.
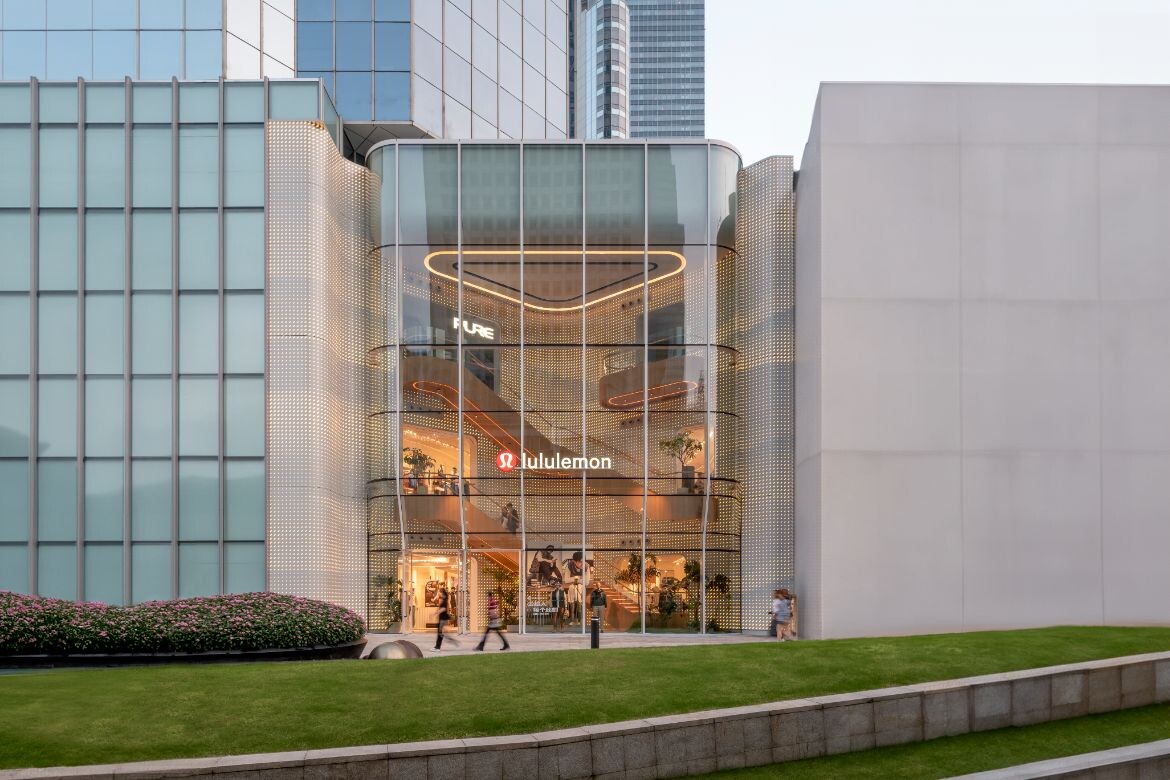
May 15th, 2024
The new flagship store for Lululemon in Shanghai, China takes the active wear brand to another level in both the opportunity for connection and community and great interior design. Created by AIM Architecture, with Wendy Saunders and Vincent de Graaf as design principals, the team has produced an interior that is breathtaking in both concept and resolution.
At 1041 square metres (11205 square feet) the interior is large and, situated in the Jing An Kerry Center on Shanghai’s iconic Nanjing Road West, it becomes a must visit destination for discerning shoppers.

The exterior of the building features an enormous, curved glass façade that connects those passing by to shoppers inside. Customers can be seen from the street traversing the giant spiralling internal stairways and the interaction provides connection that brings the outside in and the inside out.
As the brand’s core identity encapsulates movement and style, the flagship store has been designed to embody these ideals through the sweeping stairs that traverses the walls and extends to the ceiling in a series of extrusions that interact and define the spatial layout. The stairways also act as a wayfinding tool, drawing customers through the interior to create an experience that becomes a journey of discovery where design and movement intertwine.
Related: The story of AIM Architecture in all their grit and glamour
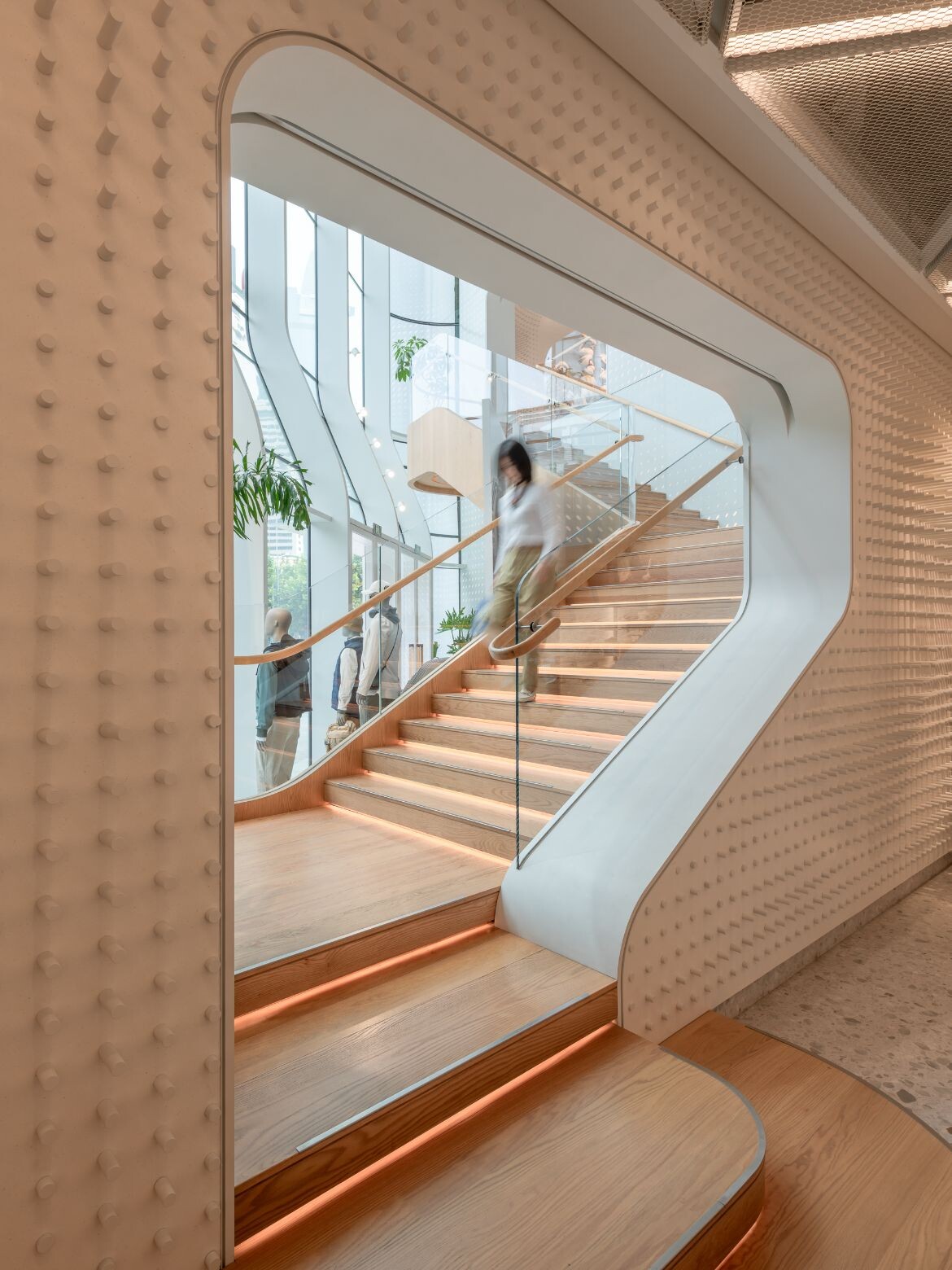
The interior is light and bright with a giant void that offers a generosity of space not often seen in a retail establishment. The timber stairways complement the curved white perforated screens aside the walls and strip lighting has been used to great effect on stair risers, on the underside of stair wells and as a giant triangular feature on the ceiling.
As with all projects from AIM Architecture, there is simplicity of form and incredible detailing. There are walls and ceilings in white that feature an indented pattern beside changing room walls, perforated screens that define areas, through to curved walls with intrusions to display product. The pattern repeated and inverted becomes a playful reminder of design that is also visually exciting but multifunctional.
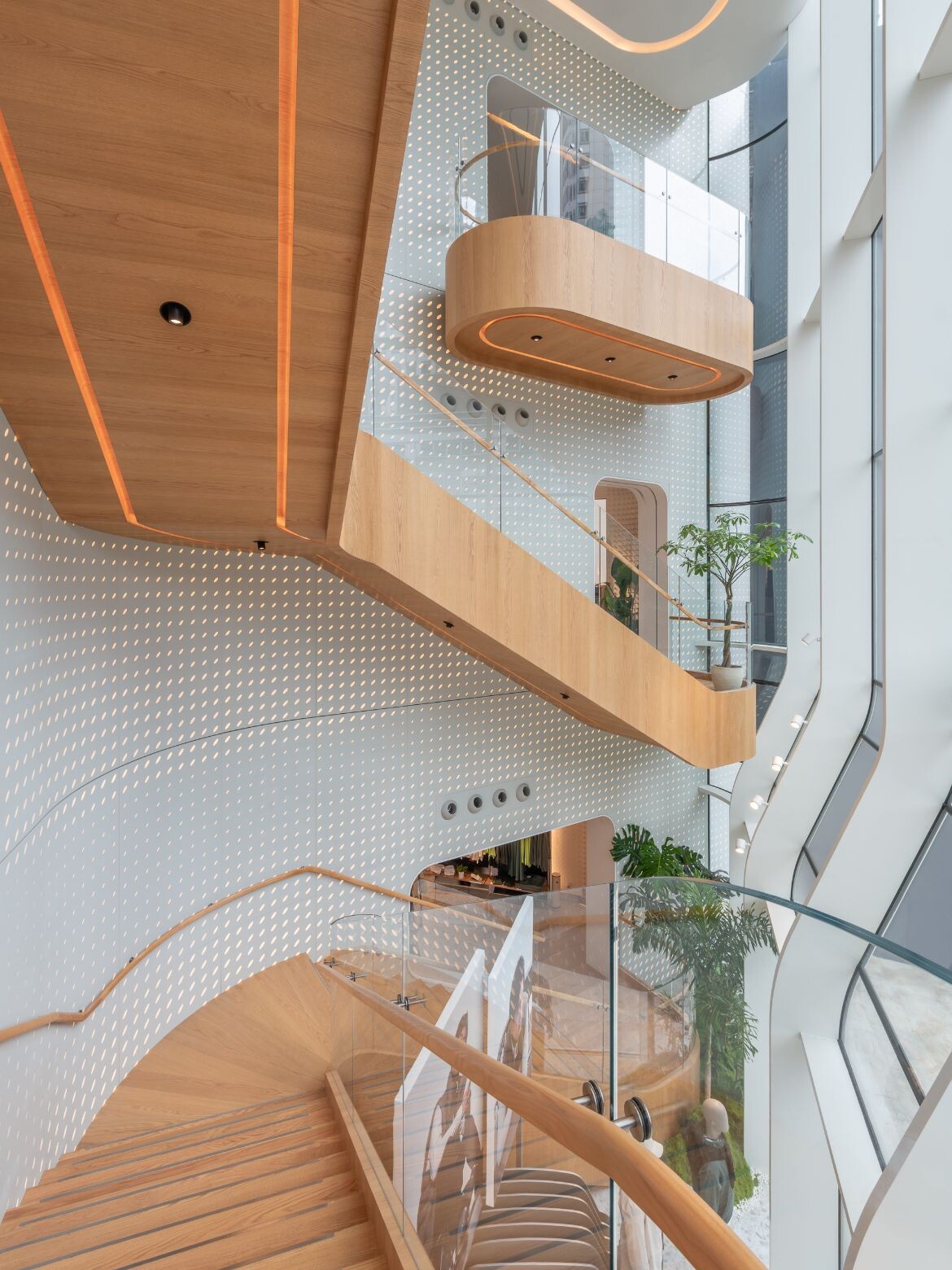
While the limited palette of materials is a continuum throughout the interior, the masterful design of the spatial layout helps engage customers and provides not only a place to buy the excellent Lululemon product but encourages the experiential element of discovery.
While a project of this dimension could overpower human physicality, this store provides areas that are more intimate aside the public thoroughfares. Products are displayed in niches and along the walkways. Changing rooms include arched shaped mirrors lined in timber on the underside and large spheres become feature wall sconces.
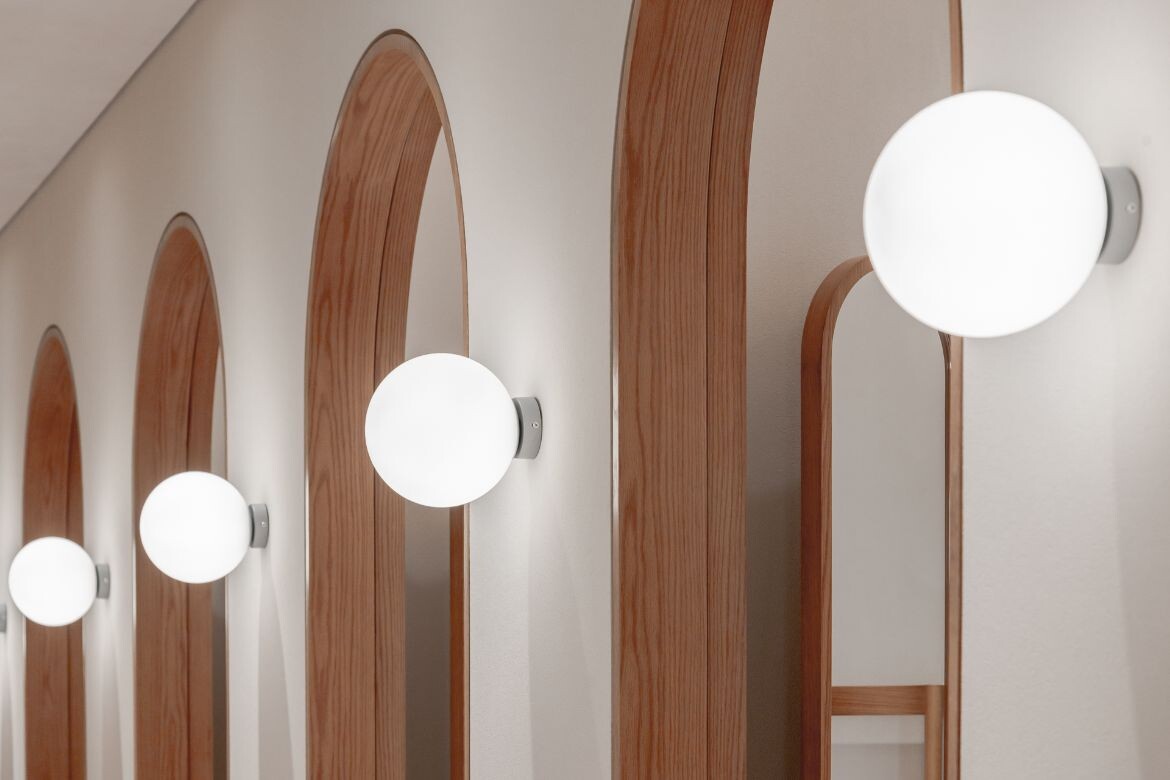
As designers, particularly in retail and hospitality projects, AIM Architecture is a global leader. Each commission is a new revelation of innovative thinking that always yields an outstanding result. The flagship Lululemon store in Shanghai creates community through connection between the outside and inside but also supports the customer through a majestic and original interior design.
Once again AIM Architecture has created an exemplar project and with this new Lululemon store, being active has never felt so good.
Wendy Saunders is a member of the 2024 INDE.Awards jury.
AIM Architecture
aim-architecture.com
Photography
Dirk Weiblen
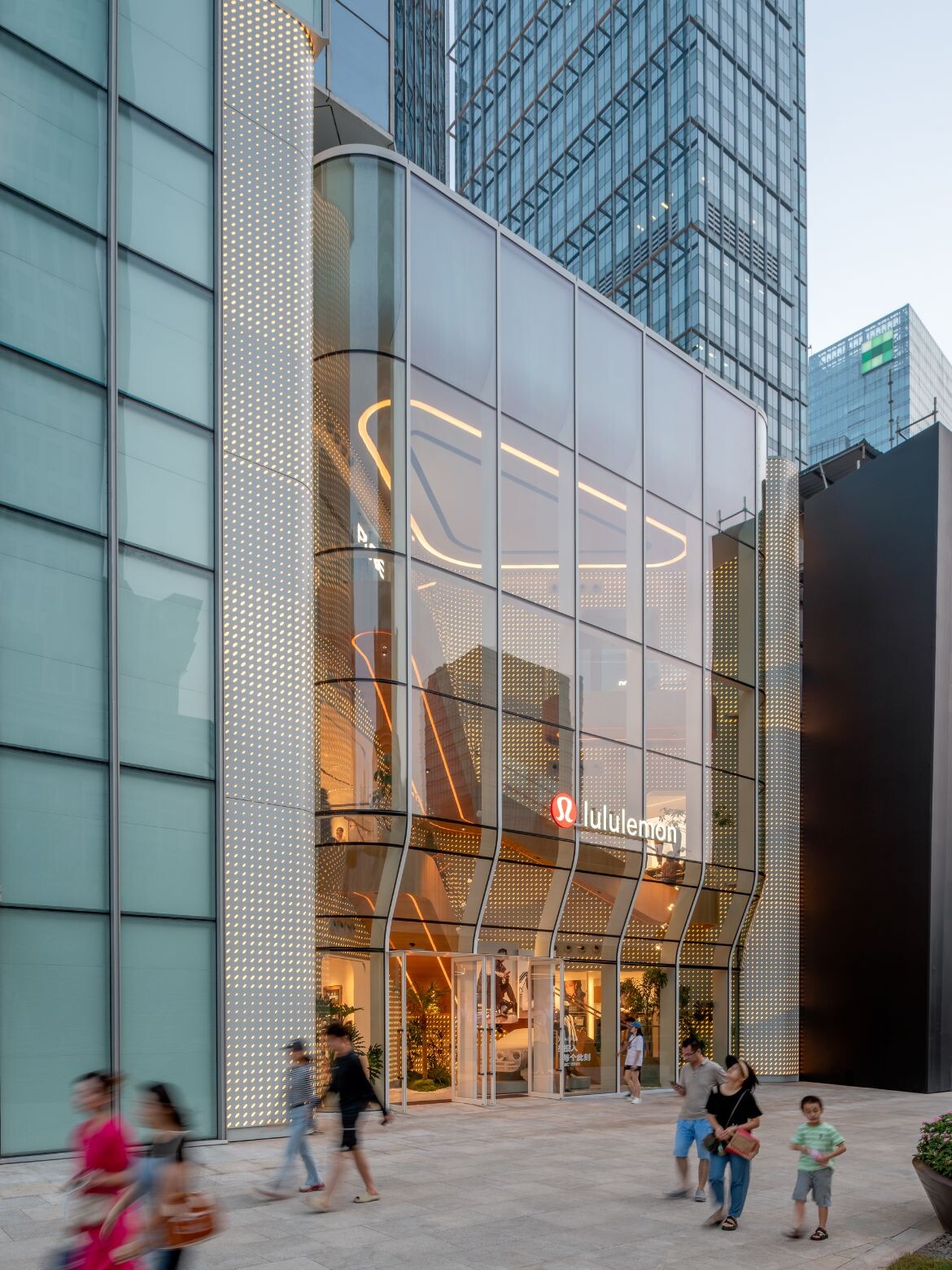

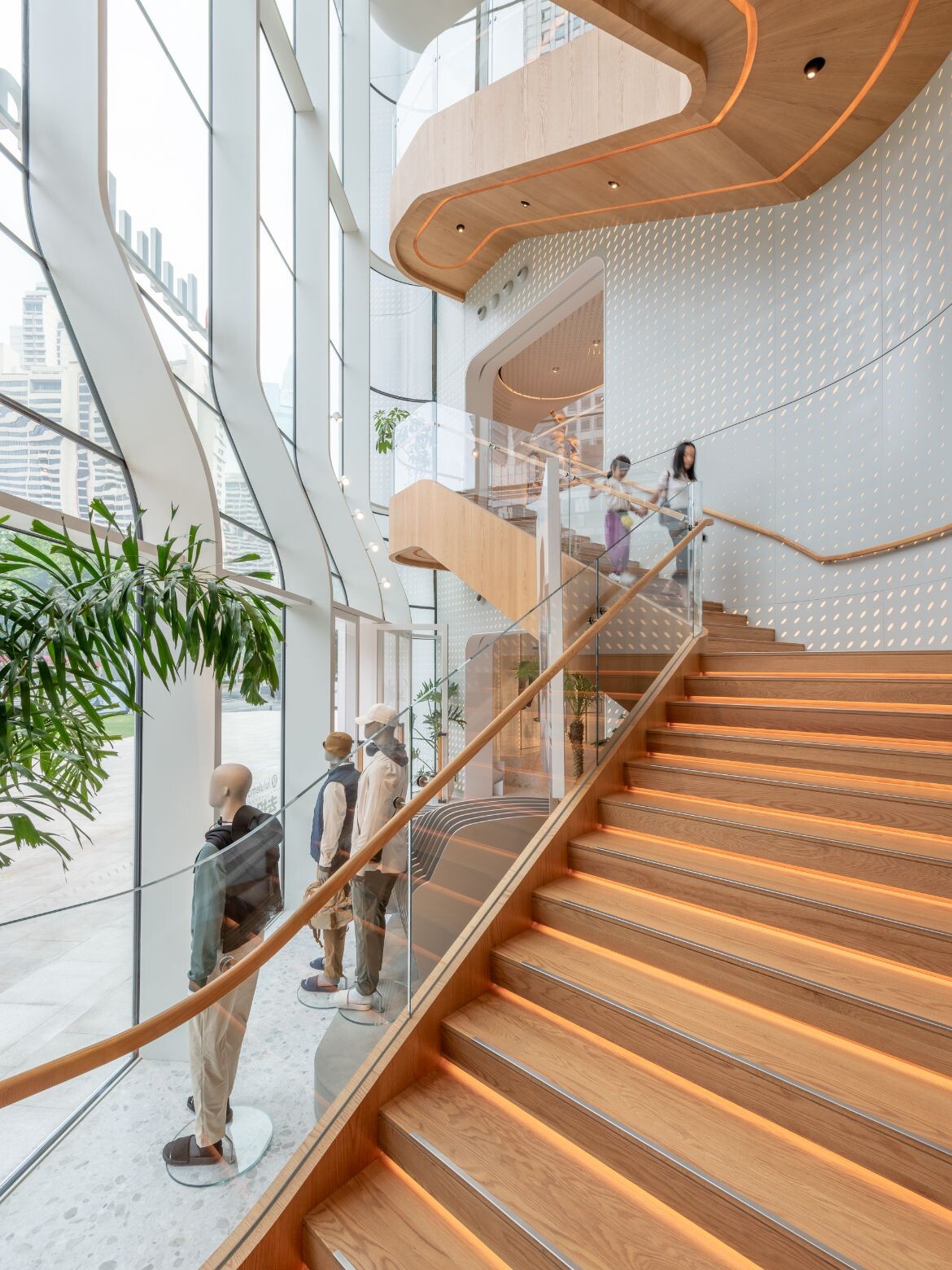
INDESIGN is on instagram
Follow @indesignlive
A searchable and comprehensive guide for specifying leading products and their suppliers
Keep up to date with the latest and greatest from our industry BFF's!

It’s widely accepted that nature – the original, most accomplished design blueprint – cannot be improved upon. But the exclusive Crypton Leather range proves that it can undoubtedly be enhanced, augmented and extended, signalling a new era of limitless organic materiality.

How can design empower the individual in a workplace transforming from a place to an activity? Here, Design Director Joel Sampson reveals how prioritising human needs – including agency, privacy, pause and connection – and leveraging responsive spatial solutions like the Herman Miller Bay Work Pod is key to crafting engaging and radically inclusive hybrid environments.

Gaggenau’s understated appliance fuses a carefully calibrated aesthetic of deliberate subtraction with an intuitive dynamism of culinary fluidity, unveiling a delightfully unrestricted spectrum of high-performing creativity.

‘What a Ripper!’ by comedian and architecture advocate Tim Ross explores Australia’s rich legacy of local product design.
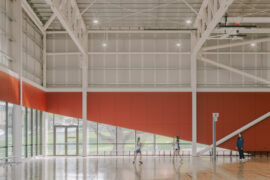
Joan Montgomery Centre PLC by Warren and Mahoney is a tour de force of education design, with high-end facilities including a swimming pool and general athletic amenities.
The internet never sleeps! Here's the stuff you might have missed
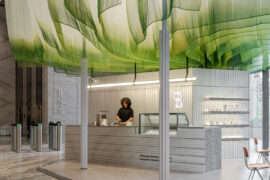
Spacemen Studio foregrounds fabric and colour in a hospitality project inspired by the ritual preparation of matcha.

Architectus Principals Simone Oliver and Patricia Bondin are set to speak at WORKTECH Sydney this year, so we asked them for some sneaky early insights on workplace design.

A new STEAM project by Life Architecture and Urban Design for St Columba’s College, in Essendon, Victoria is education design at its best.
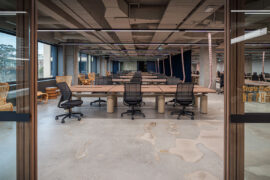
The client’s brief was clear: create an environment that honoured FIN’s heritage while embracing its future. For Intermain, that meant rejecting the idea of the corporate, “boring” office and instead leaning into a space that would inspire, connect, and surprise.