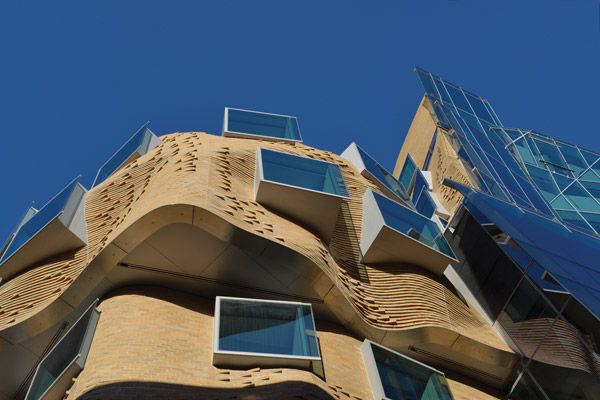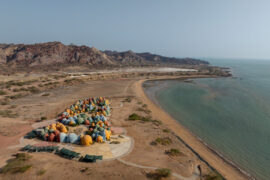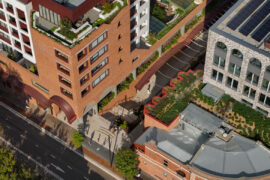Dr Chau Chak Wing Building for the Business School of the University of Technology Sydney

February 1st, 2015
In an Australian first, world renowned architect Frank Gehry has lent his highly sought-after hands to the design of the Dr Chau Chak Wing Building for the Business School of the University of Technology Sydney. Utilising no less than 320,000 custom-made Bowral Bricks, the building has been heralded as the centrepiece of the $1-billion City Campus Master Plan.
Known globally for his cutting edge and innovative architectural creations, this new Gehry masterpiece is certainly no exception. The building represents the culmination of a ten year design and construction program that has not only transformed the university, but the southern CBD at large.
Bowral Bricks were thrilled to win the contract to work with the design team on this state of the art project.
“We’re proud to be a part of such an innovative an exciting project and to have worked with Frank Gehry on his very first Australian construction. The complex and cutting edge design of the Dr Chau Chak Wing Building will surely see it become one of the most iconic buildings in the Sydney landscape. This project marks a milestone for Bowral Bricks. “- Brett Ward, General Manger Marketing, Brickworks Building Products.
The custom-made bricks were manufactured at the Bowral Bricks factory in Bowral. The team created a bespoke brick range to compliment the complex textured design of the building’s unique façade design, which is based on the idea of a tree house structure.
In keeping with the typical Gehry style, the building showcases two aesthetically distinct external façades. One side is composed of undulating brick, referencing the sandstone and the dignity of Sydney’s urban brick heritage, with the other side showcasing large, angled sheets of glass to fracture and mirror the image of surrounding buildings.
A total of five custom-made, buff coloured brick shapes were developed specifically for the build, each brick designed to serve a unique purpose and function. The staggering 320,000 Bowral Bricks that form the impressive exterior were all aid by hand to ensure an uncompromising degree of quality was maintained and Gehry’s highly precise design aesthetic was achieved.
Bowral Bricks
bowralbricks.com.au
INDESIGN is on instagram
Follow @indesignlive
A searchable and comprehensive guide for specifying leading products and their suppliers
Keep up to date with the latest and greatest from our industry BFF's!

For those who appreciate form as much as function, Gaggenau’s latest induction innovation delivers sculpted precision and effortless flexibility, disappearing seamlessly into the surface when not in use.

Merging two hotel identities in one landmark development, Hotel Indigo and Holiday Inn Little Collins capture the spirit of Melbourne through Buchan’s narrative-driven design – elevated by GROHE’s signature craftsmanship.

For a closer look behind the creative process, watch this video interview with Sebastian Nash, where he explores the making of King Living’s textile range – from fibre choices to design intent.

London-based design duo Raw Edges have joined forces with Established & Sons and Tongue & Groove to introduce Wall to Wall – a hand-stained, “living collection” that transforms parquet flooring into a canvas of colour, pattern, and possibility.
Designed by Italian designer Gianluca Rossi, Corradi’s retractable roof system lets you get the most out of outdoor spaces.

The following ten design projects represent the most inimitable offices we’ve seen of late, in which space goes above and beyond in its role as a facilitator of ABW.
The internet never sleeps! Here's the stuff you might have missed

Director Farrokh Derakhshani joins STORIESINDESIGN podcast from Geneva to talk about the wide-ranging Aga Khan Award, which in 2025 awarded $1m to a series of winners with projects from China to Palestine.

Seven years in the making, the new Surry Hills Village is here with doors open and crowds gathering.