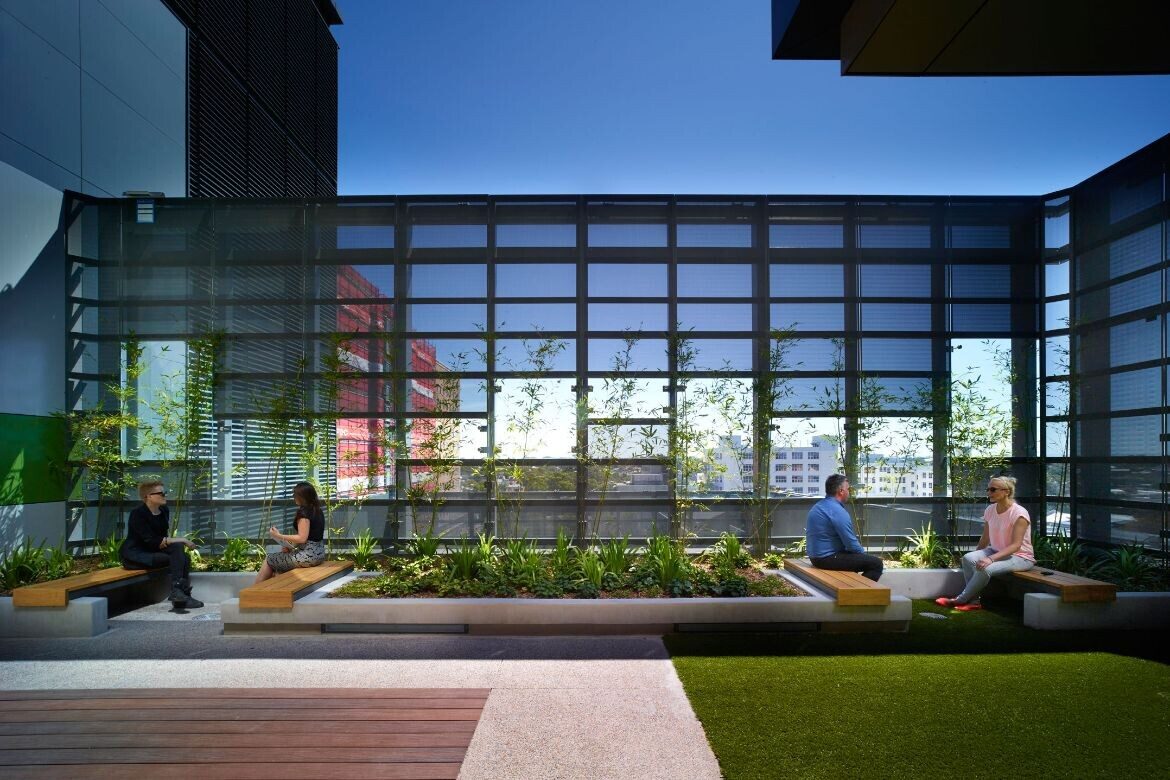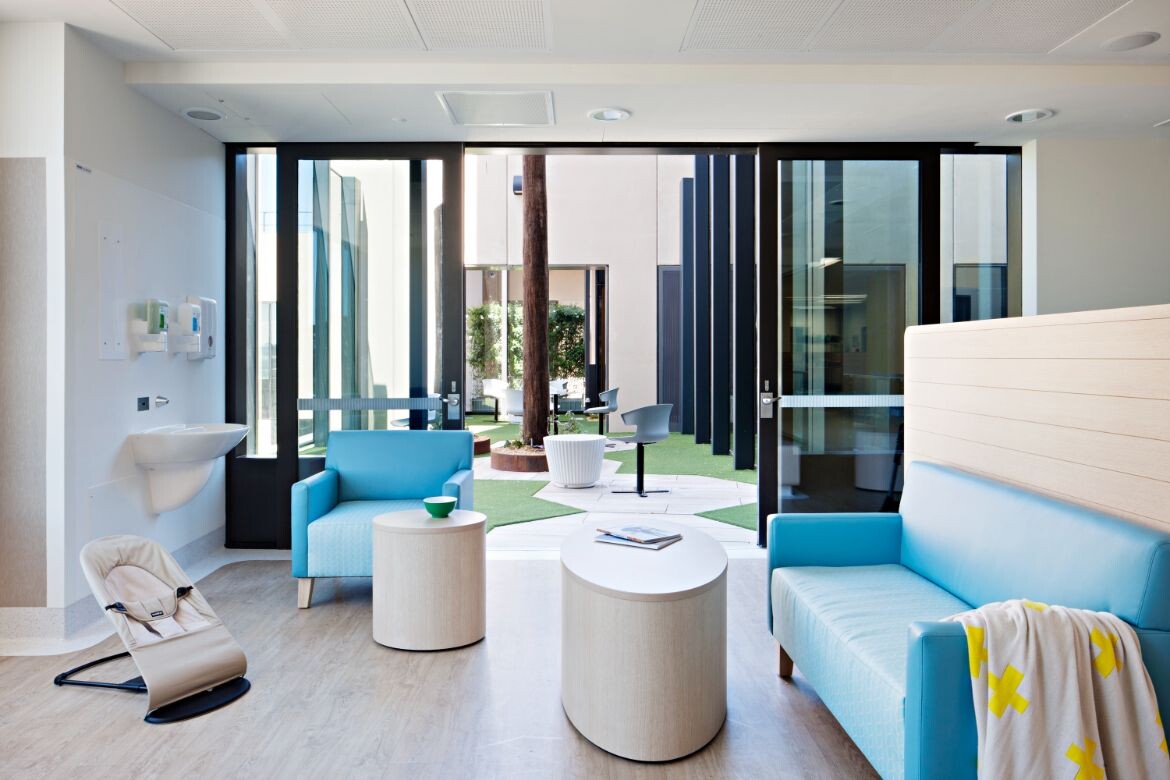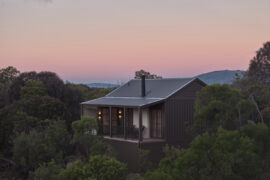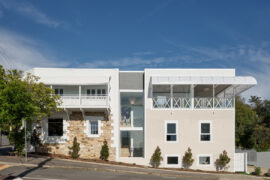STH’s Anna Fox, Bill Kaloudis, Natalie Pitt and Stuart Turk put forward the case for emotionally responsive design with reference to healthcare projects that prioritise safety, views and space among other things.

External courtyard, photograph by Tyrone Branigan.
April 21st, 2023
This article first appeared in Indesign magazine’s The State Of Wellbeing Issue which can be purchased here.
During their lifetime almost half of Australia’s population will suffer from a mental health disorder. The importance of mental health accommodation within the Australian healthcare system is more apparent than ever before, with investment in facilities increasing.
Traditionally, mental health buildings are institutional in look and feel, buildings people do not necessarily inhabit by choice. Contemporary models, however, aim to enhance the user journey by balancing a safe, welcoming, healing, therapeutic environment that is comfortable and visually appealing, with essential clinical requirements to treat a range of symptoms and conditions.
The lived experience has always been a part of the design process; however, it is now becoming formalised through the emotional design briefs. These briefs provide qualitative research to inform design that actively reduces negative emotions and promotes positive emotions through consideration of space, form, light, colour and sound.

This is currently being demonstrated through several mental health projects across Australia with the local health entities adopting a co-design process.
This process can involve hundreds of individuals through a series of individual and group interviews or online polls with patients, carers, community and staff. The emotional design brief for the project is then completed and presented as a report after a qualitative analysis of the interviews is complete.
Our project example is an existing Mental Health Unit, with its location, in relation to the rest of the hospital campus, perpetuating a stigma around the service within the local community. STH’s challenge in designing the refurbishment and extension of the mental health unit was to achieve design integration into the existing hospital to help reduce this stigma. Integral to this process was our end user and stakeholder consultations which encouraged creative partnerships and informed our response to the emotional design brief. The brief identified key themes to be addressed including safety and security, access to nature, access to space, personal integrity, and privacy.
Related: BLP’s Campbelltown hospital expansion

Safety And Security
STH provided solutions for emotional as well as physical safety to ensure the environment is friendly and inviting. Based on contemporary models of care, a more casual point of contact minimises the ‘us and them’ situation. The design response encourages mental health staff to be ‘out on the floor’ with a ‘touch-down’ staff base. In addition, we achieved adequate sightlines where staff supervision is unhindered, limiting the need for CCTV.
Access To Nature
Views to nature and access to courtyards provide a feeling of everyday life – a sense of control, a sense of choice. The organic design of the courtyards with the considered plant selections provide simple but important pleasures, such as the sun on your face or the sound of the birds, whilst also providing the opportunity for physical activity. In the case of the Mental Health Unit, STH incorporated multiple courtyards and maximised the use of a large central light well. This was in addition to taking advantage of the topography by elevating the mental health unit above the ground and integrating the unit into the acute services building. This provides ample opportunities for views from bedrooms and courtyards, and privacy.

Access To Space
Boredom can lead to unrest and escalate further if not recognised early. Spaces are adaptable and can be used for multiple purposes (including arts, crafts, cooking, music, and quiet pursuits), while their central location provides equal access. Lounges can open into courtyards using mechanical mixed mode design. Pods can be flexed up or down, depending upon the cohort. This approach aimed to accommodate specific needs and provide a range of choices for the unit’s clients.
Integrity And Privacy
Balancing needs of the different consumers is a challenging task and is reliant upon understanding the diversity of the groups. The consultations were held at local community centres, enabling everyone to share stories and engage in a safe, familiar environment. STH could then further understand the culture, age, gender, heritage, language, beliefs, and identity of the local community, and translate this into all elements of design. This included the use of warm neutral colours and finishes that were based on the natural landscape. Importantly, the process informed a design that supports consumer diversity.

Choice and empowerment create trust that is sensitive to people’s needs and promotes positive healthcare environments. The co-design and emotional brief process enabled STH to develop a design outcome that members of the community take pride in and value as an important community asset.
Design that responds to the consumers’ emotional needs and evokes a positive response will hopefully achieve greater healthcare outcomes.




Anna Fox is an associate at STH, Bill Kaloudis and Natalie Pitt are directors at STH, and Stuart Turk is a clinical health planner at STH. This article was written for and first appeared in Indesign magazine’s The State Of Wellbeing Issue, which is available here.
Silver Thomas Hanley
sth.com.au
Photography
Various
We think you might also like this story on making healthcare design more inclusive.
INDESIGN is on instagram
Follow @indesignlive
A searchable and comprehensive guide for specifying leading products and their suppliers
Keep up to date with the latest and greatest from our industry BFF's!

Welcomed to the Australian design scene in 2024, Kokuyo is set to redefine collaboration, bringing its unique blend of colour and function to individuals and corporations, designed to be used Any Way!

A longstanding partnership turns a historic city into a hub for emerging talent

Gaggenau’s understated appliance fuses a carefully calibrated aesthetic of deliberate subtraction with an intuitive dynamism of culinary fluidity, unveiling a delightfully unrestricted spectrum of high-performing creativity.

In what is already a peaceful idyll on the Mornington Peninsula, Kate Walker has crafted an intimate retreat with new villas for overnight stays at Alba.

The Melbourne-based interior designer is celebrating his eponymous practice’s quarter-century. He joins Timothy Alouani-Roby at The Commons during a flying visit to Sydney to discuss this milestone and much more.
The internet never sleeps! Here's the stuff you might have missed

THISS Studio has completed the interior fit out of a flexible office and creative space in east London for independent communications studio, SALT.

Jesse Lockhart-Krause, Director of Lockhart-Krause Architects, tells us about a storied building in Queensland that has now become a functional workplace for a therapy centre.