With an estimated 40 per cent of the Australian workforce working from home, the push for functional home work spaces mirrors international shifts and is not about to turn around.
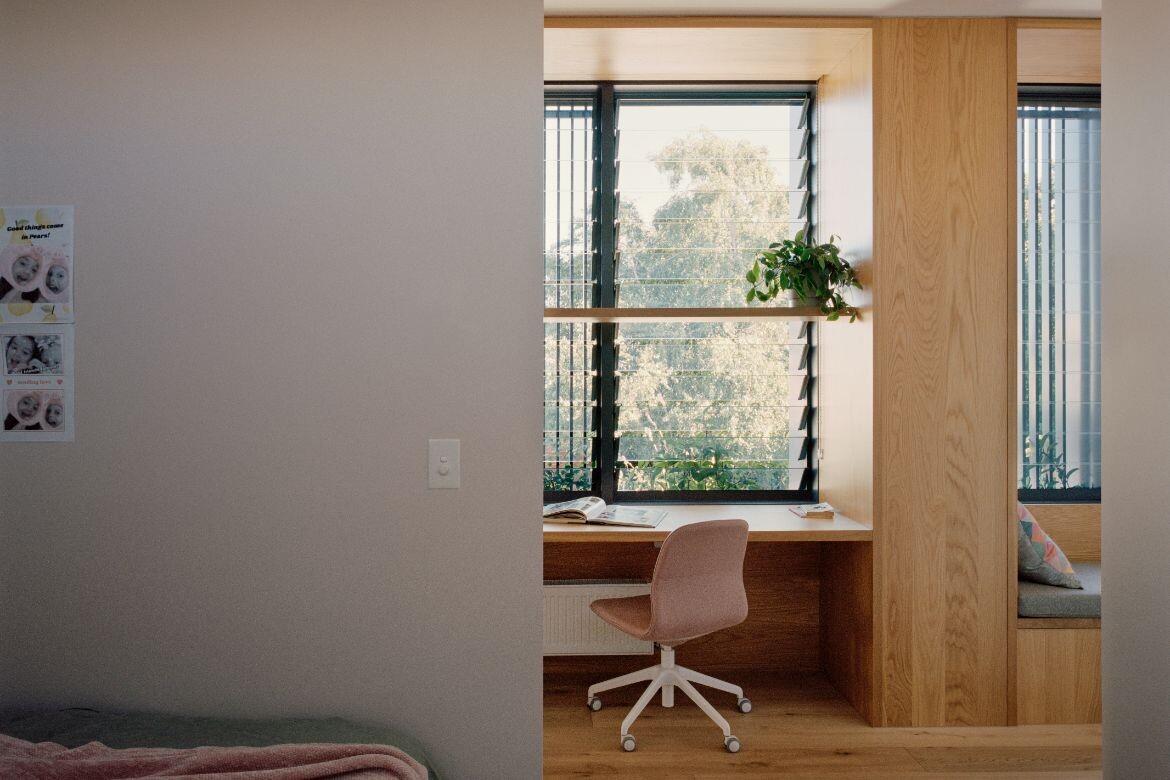
8 Yard House by Studio Bright.
October 23rd, 2023
This article was originally published in Indesign #89, The Magnetic Work Place Issue; you can purchase the issue here.
Where once the trend was for the younger workforce to marginally prefer home over office, the difference is now stark. A whopping third say they would quit their jobs if forced to return to the office.
Navigating myriad iterations, the workification of home has significantly shifted both position and relevance. Once the dining room or corner nook, the home office is now intentionally occupying space in our homes as a bespoke inclusion. That said, finding the balance between ergonomics, acoustics and aesthetics remains paramount for an integrated design to work well.
New residential architecture, for example, is now commonly including a home office as Simon Addinall, co-founder and director of Those Architects, affirms. “We’re definitely designing studies or offices into all of our projects,” says Addinall, whose firm has included offices both small and large, as well as multi-purpose iterations doubling as spare bedrooms, in every project of the last year.


Spaces that flex
In multi-residential architecture a new typology shaping the flex room is seeing considered offices included in initial plans. “People’s demands change as the market changes. What was once two-bed-two bath is now two-bed-two-bath-one-flex, where the flex in this new brief is a home office,” says Stefania Reynolds, project director and head of interiors at Studio Johnston.
That said, an office or study space has been included in most of Studio Bright’s projects since well before the pandemic. “We’ve always been making these flexible spaces. What we saw [during COVID-19] is how incredibly useful they are. Where previously we would have gone with a desk in a little nook as acceptable, the issue of soundproofing is a much more important factor now,” says Mel Bright, director of Studio Bright.
Lofts no more
Lofts and spare bedrooms are also being transformed to be purposefully occupied, with designers and architects creating custom interiors that are site and purpose specific. Reynolds has seen a pandemic-fuelled increase in clients briefing Studio Johnston for renovations and changes rather than new homes.
“We were hearing a lot of, ‘I’m not travelling overseas, I’m going to sink my money into making my home work for me, because that’s the only place in front of me right now,’” says Reynolds. Moreover, their requests are specific in terms of office needs, with acoustics, airflow, light and view highly prized.
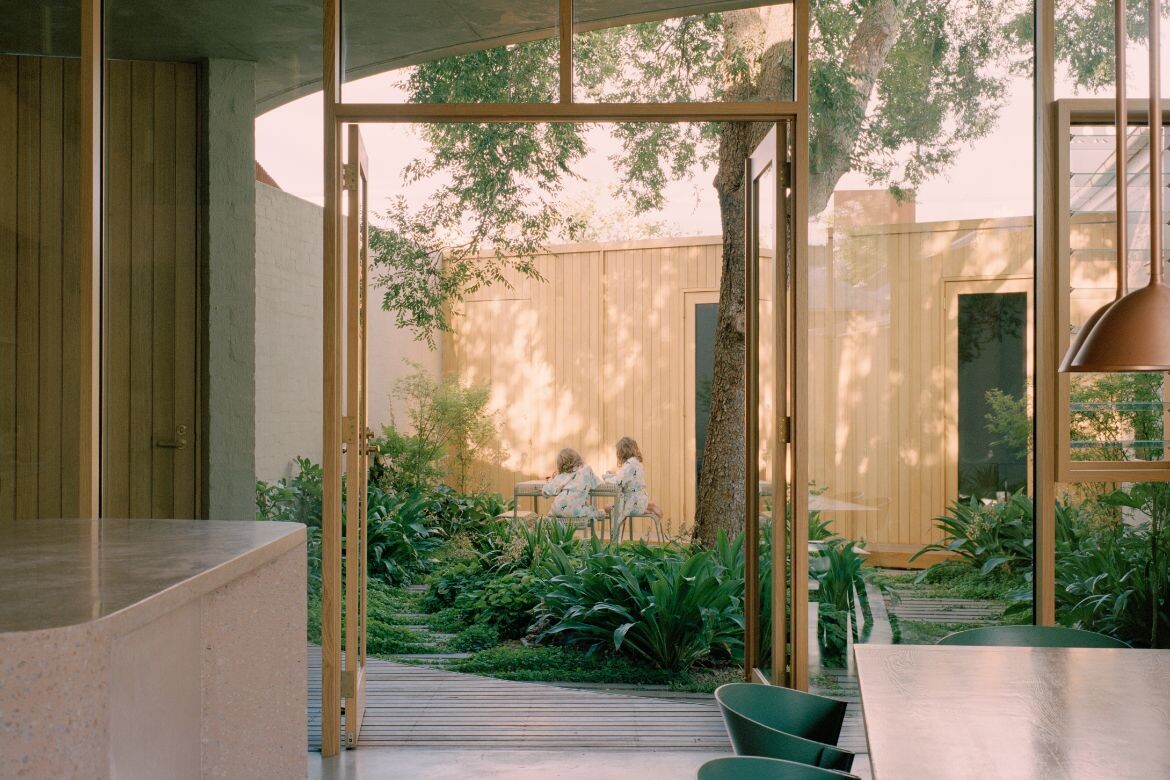

Rooftops reveal new potential
No longer are unusable or dark spaces seen as fit for an office. Rather, rooftops and other premium spaces with potential for a good view and disconnect from the family home are being chosen. “One of the homes we currently have in construction, places the office in a premier spot in the house that looks out over a big, nice garden. Whereas the bedrooms are tucked centrally on the site,” says Addinall.
Similarly, the office spaces in Studio Bright’s 8 Yard House, are divided into two camps. The ones within the light timbered house are each facing outwards with operable windows for view, light and ventilation, while the bedrooms opposite are each aligned to these amenities as an extension of their private space.
Creating physical and mental boundaries
In another part of the house a garage has been remade as an office with a dark timber interior and access from the lane. “I like that it is separate from the house. You can imagine walking outside to a studio/office space to get that little bit of separation that you can’t get from a bedroom. Also, you can have a meeting without having to walk someone through your house,” says Bright.
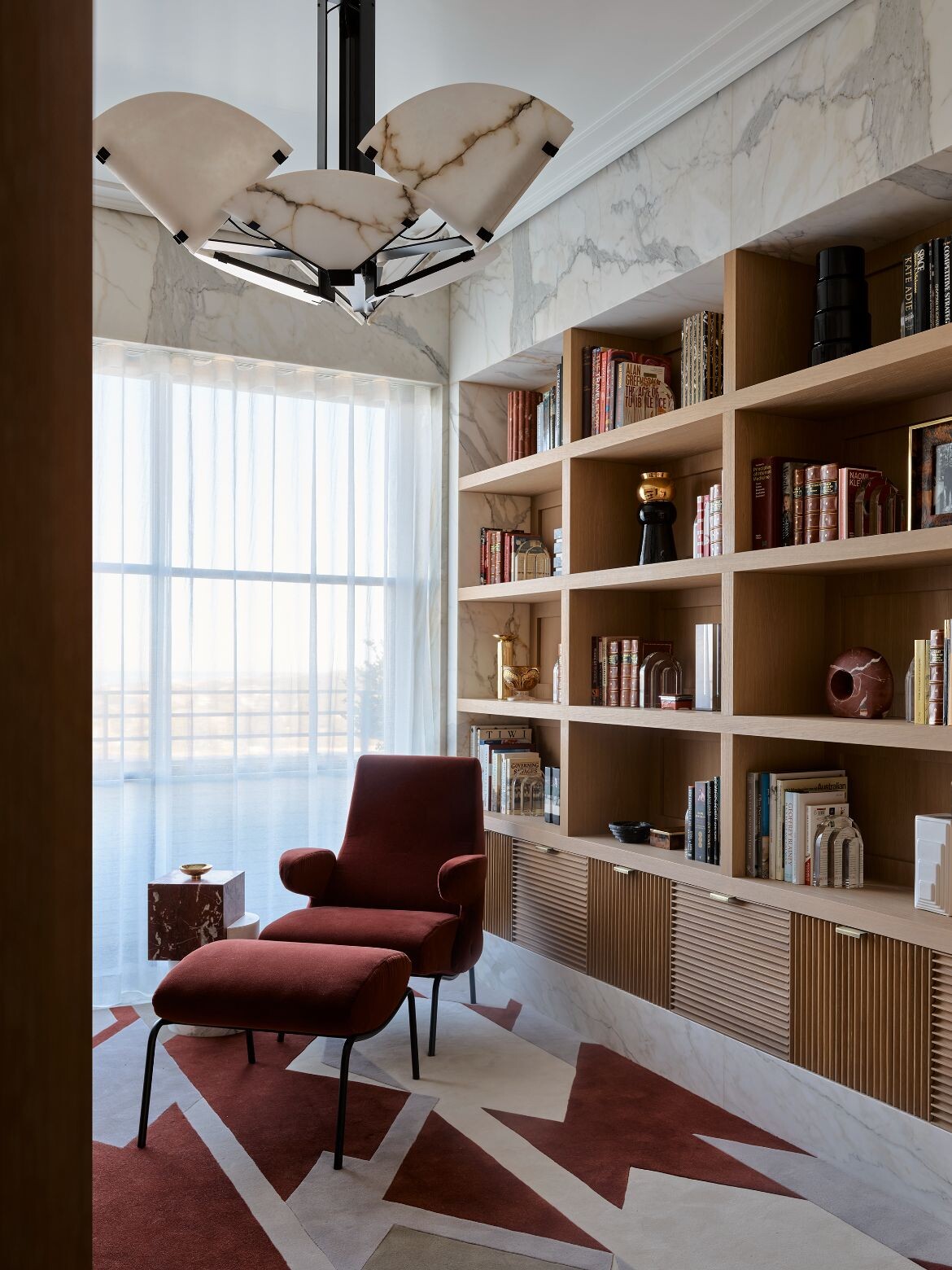

Indeed, one of the key elements to a successful office within a home is the creation of a physical and mental boundary. “Having a dedicated work area away from the hubbub of the home’s shared zones is essential for my clients – they’re afler a feeling of quietude and a space that’s appealing to spend time in,” says Greg Natale, principal of Greg Natale Design.
That said, Natale does not approach an office as a departure from his client’s character towards a corporate response. Rather, he sees it as a way to express another aspect of the home or owner. “These sequestered spaces can be a chance to conjure something really evocative an expressive, channelling the moody grandeur of heritage studies or reflecting the client’s creative pursuits,” says Natale.
Creating acoustic privacy
Acoustics in particular are being addressed with the most germane being a closable door. “It’s not always a very big space. But it is very important. It’s a small and powerful space. And if there’s a door to shut it off, you feel private. Say the kids come home at 3pm and make noise, you can still get on with your work and your Zooms,” says Reynolds.
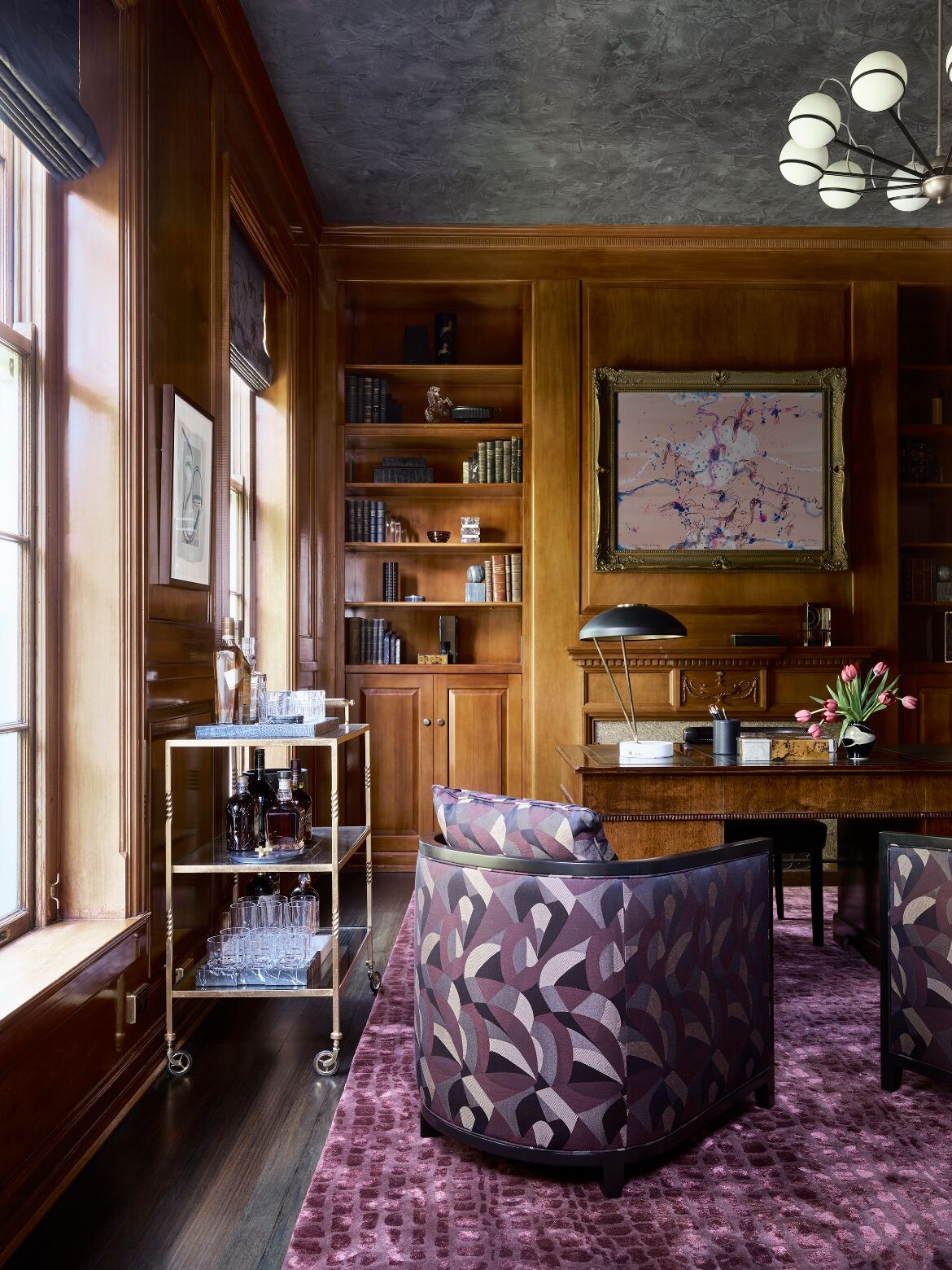
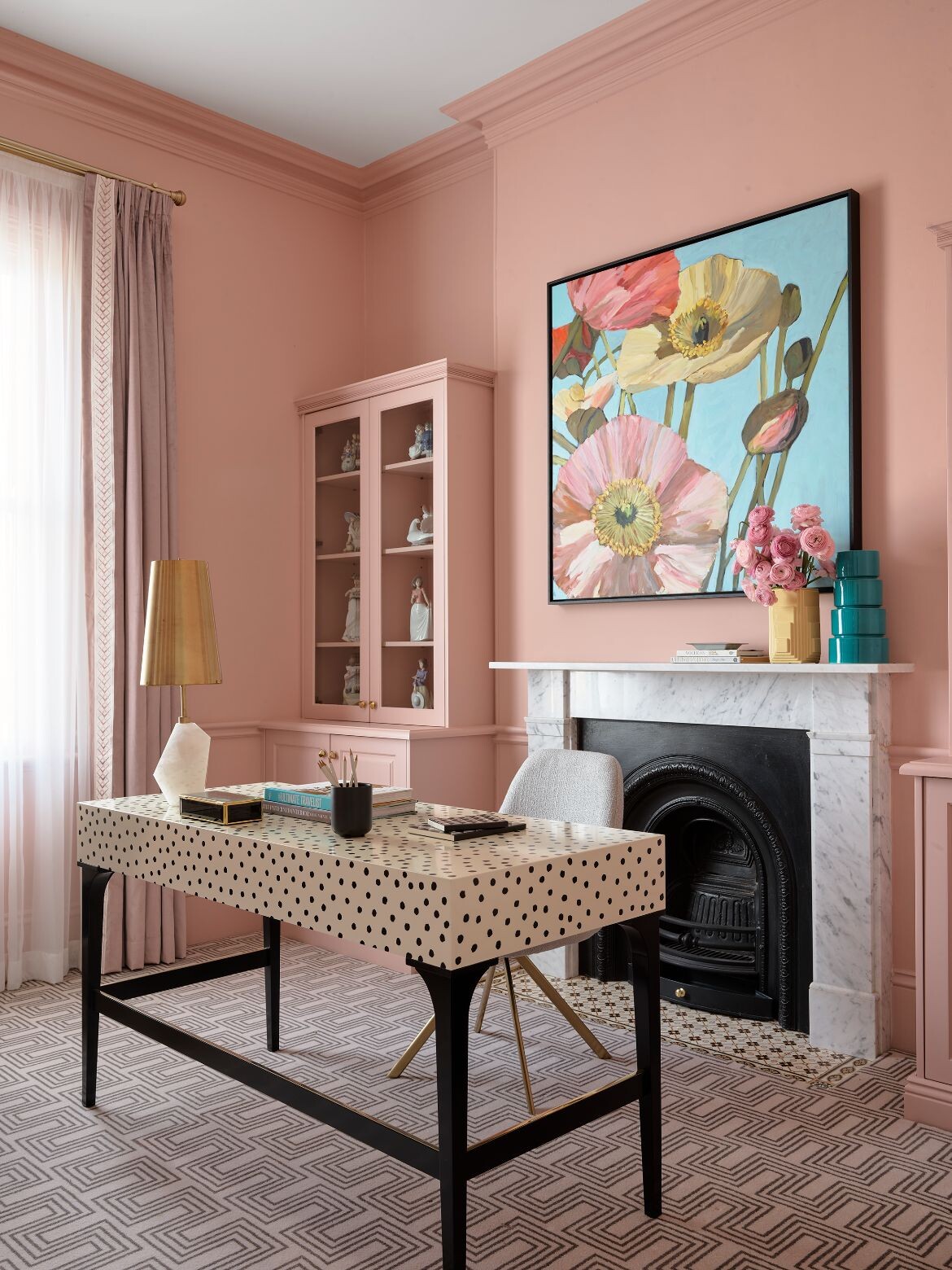
For Studio Bright’s Autumn House, the study has been placed on the far side of the internal courtyard with a closable glass door creating a barrier, while allowing a sight line to the living area and the courtyard itself. “There’s a lovely idea that you could be there and look across and see the kids playing, but do you really want to hear that screaming while you’re in the middle of a meeting? Probably not. Getting that fine line of connection and separation is something that’s a really important balance,” says Bright.
What does functionality mean to the individual?
Functionality has also shifted. Where once expansive cabinetry for storage was needed, this is now largely reduced in line with the ‘paper free office’. The office in Natale’s Ashfield Home, for example, uses two low built-in cabinets for all utility, while the remainder of the pink space is given over to art, including the Memphis-style spotted desk. “Art can be a foundation for a home office, something that really speaks to the person whose space it is. This is a room for one, rather than the family, so there is scope for more precise individual elements,” says Natale.
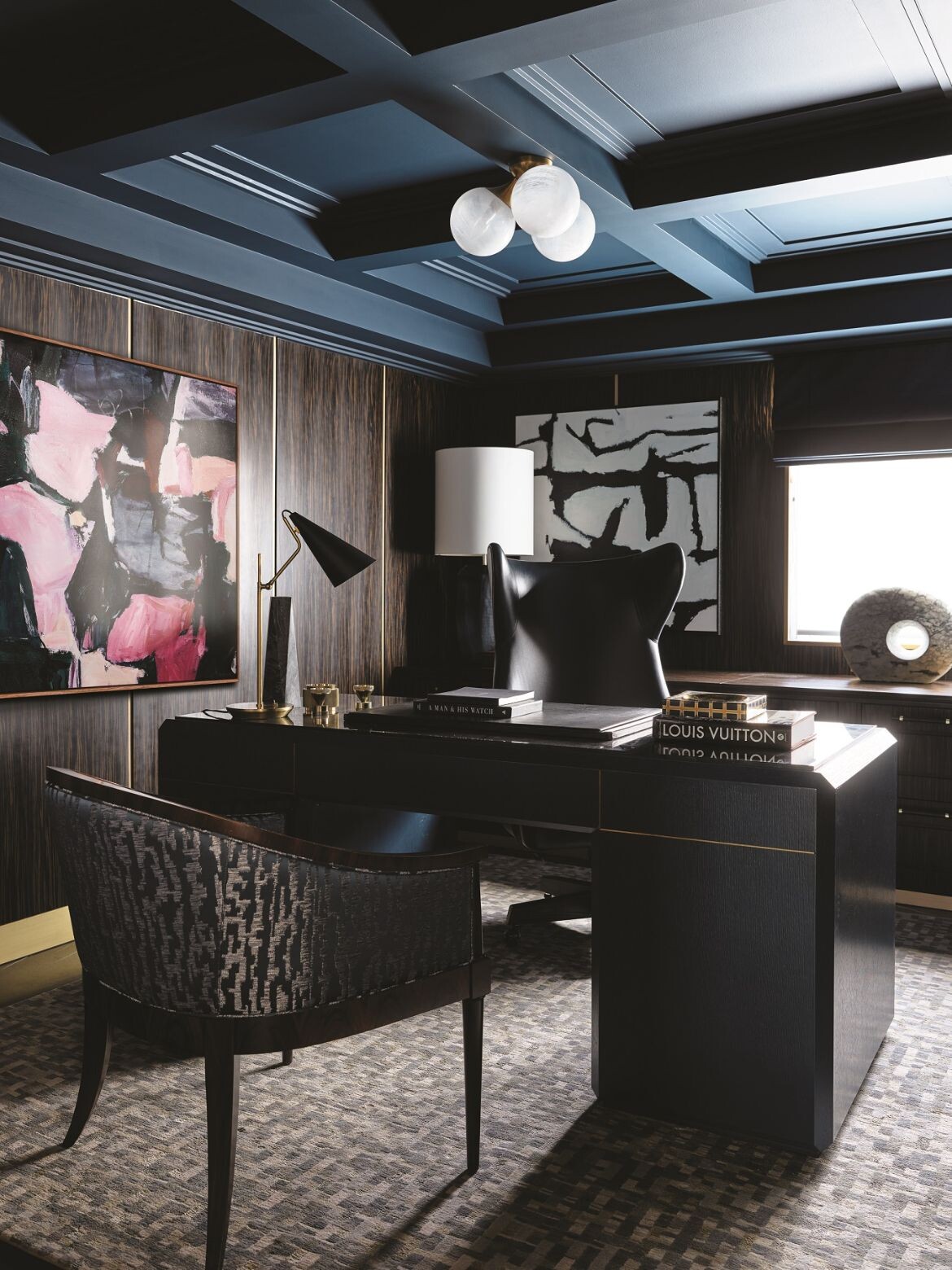

For Reynolds, the functional home office requirements are always going to be individual based. She has a client, for example, who does most of their work on the phone while walking. As such, the roof-top office is small, but the terrace for walking is large. More generally she finds there needs to be natural ventilation, natural light and desk space for two computers for each person.
Addinall concurs, with the lack of paper meaning an office can be as simple as a built-in desk and chair, but that individual priorities will prevail. “I have a client who won’t be tolerating even a really nice ergonomic chair if it doesn’t go with the aesthetics of the rest of the house,” he says.
The key to successfully workifying your home
View, light, ventilation, acoustics and aesthetics are arguably the key components of the successful workification of home. That said, there is huge scope for exploring and addressing individual needs and wants that a corporate interior can never emulate.
Art, for example, is entirely subjective and what is good to even the best art curator may not be to the individual taste. So, while you may be proud of the company’s collection, your art at home may be quite different. It is the pairing of these idiosyncrasies of aesthetic with practical solutions that make the workification of home a unique and changing prospect.
Greg Natale
gregnatale.com
Studio Bright
studiobright.com.au
Studio Johnston
studiojohnston.com.au
Those Architects
thosearchitects.com.au
Photography
Anson Smart, Dave Wheeler, Rory Gardiner.
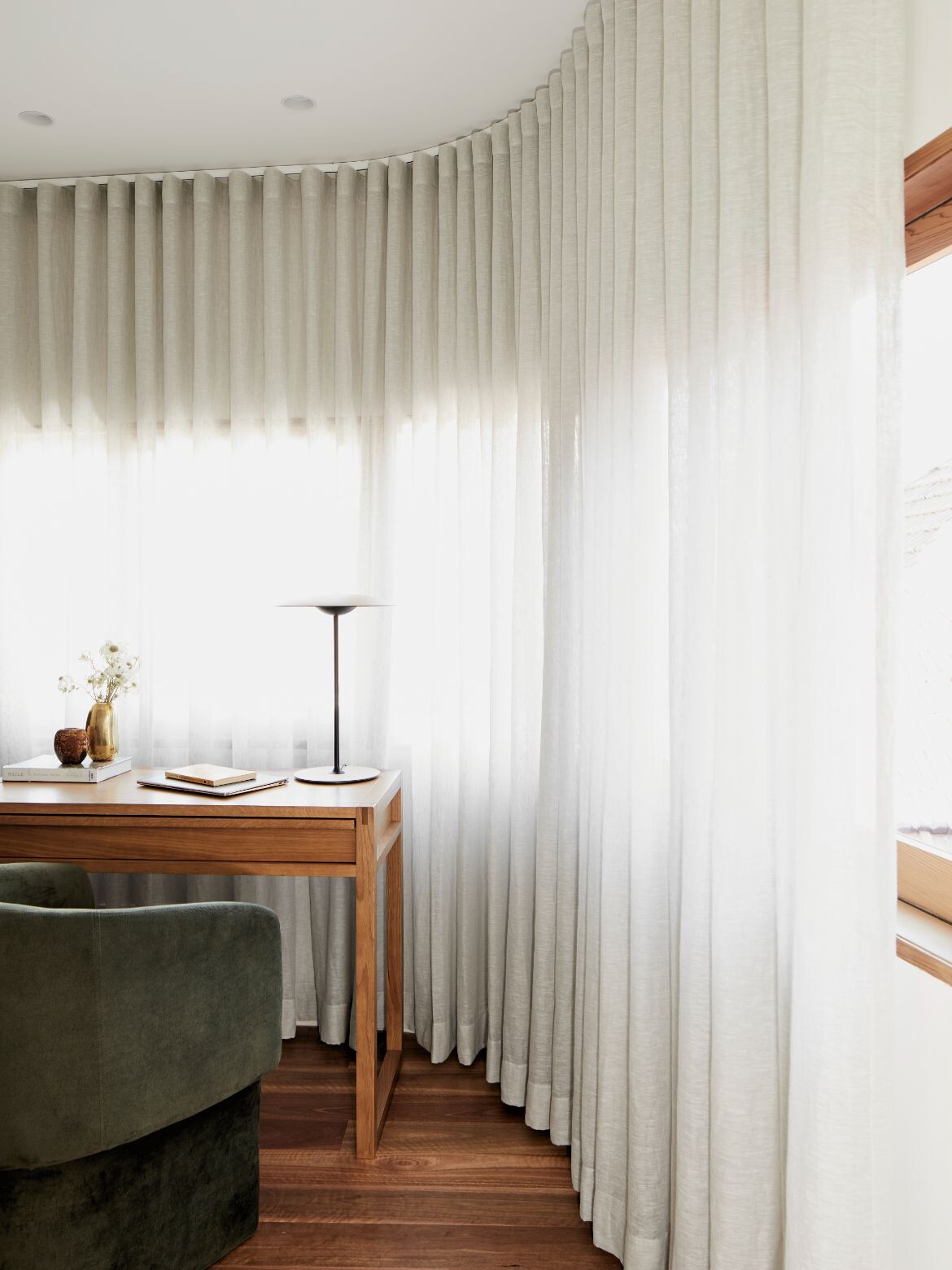
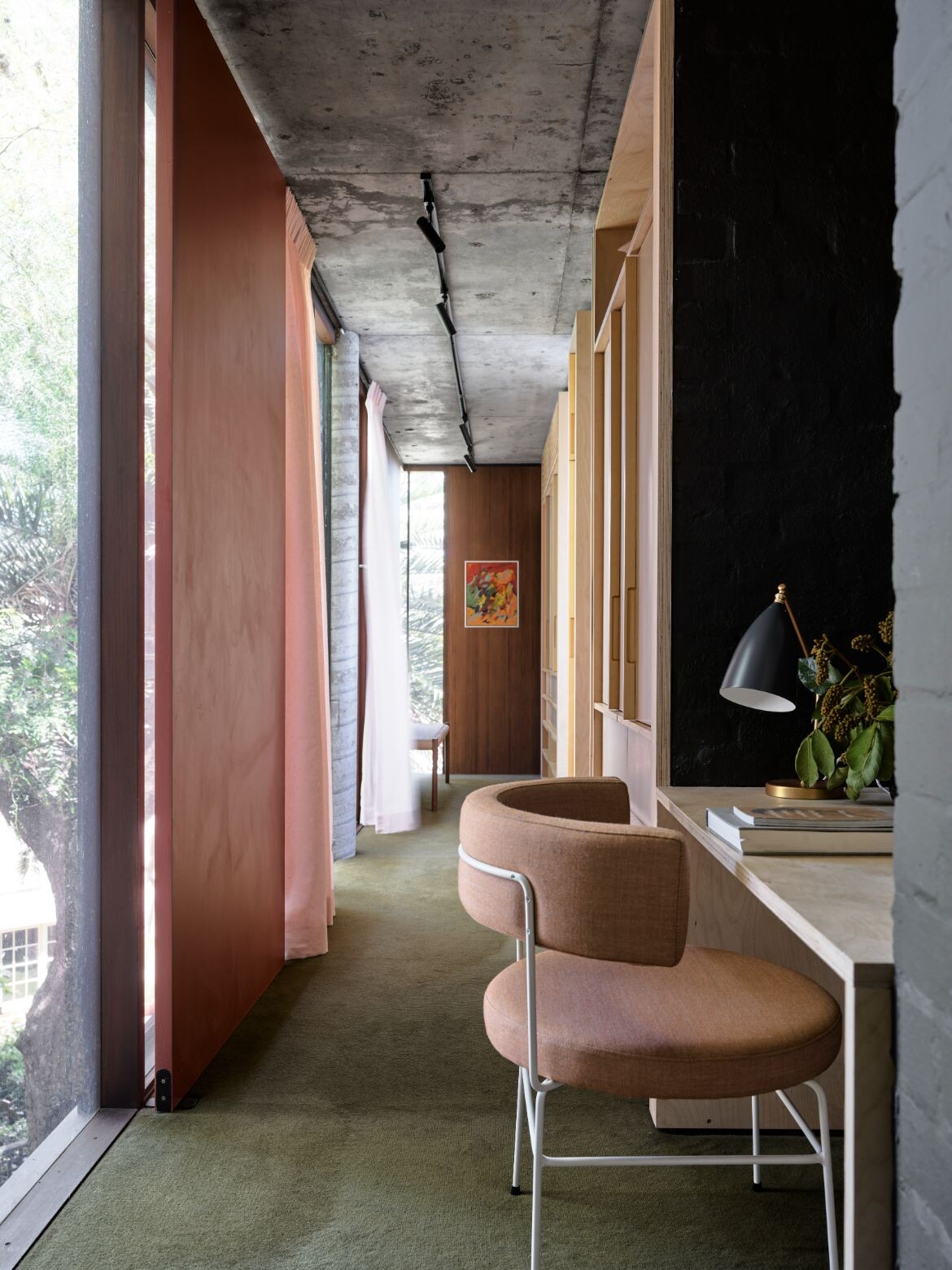
This article was originally published in Indesign #89, you can purchase the issue here.
INDESIGN is on instagram
Follow @indesignlive
A searchable and comprehensive guide for specifying leading products and their suppliers
Keep up to date with the latest and greatest from our industry BFF's!

Welcomed to the Australian design scene in 2024, Kokuyo is set to redefine collaboration, bringing its unique blend of colour and function to individuals and corporations, designed to be used Any Way!

A curated exhibition in Frederiksstaden captures the spirit of Australian design

Sydney Open invites the public to explore over 55 buildings, spaces and new additions to the skyline, with a newly released Talks & Tours program offering direct access to the architects behind Bundarra and Pier Pavilion.

Carr’s largest residential project to date integrates concrete, steel mesh and landscape across 122 apartments in Melbourne’s Brunswick.
The internet never sleeps! Here's the stuff you might have missed
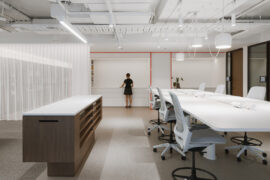
GEYER VALMONT is launching an innovation hub designed to improve existing interior design capability through enhanced ways of working and industry-leading technology products.
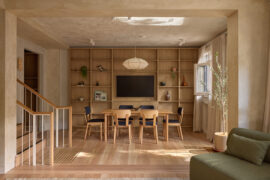
Merging residential living with the retail experience, the latest project from In Addition breathes new life into shopping for the home.
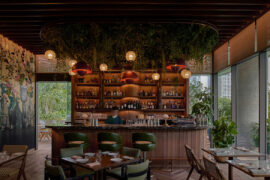
Grounded by the rich warmth of American white oak, The Standard’s newly opened restaurant, Kaya, redefines the classic dining convention through a tasteful fusion of biophilic design, mid-century modern sensibility and elevated whimsy.