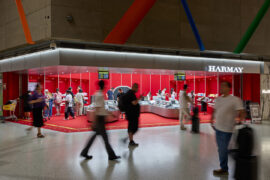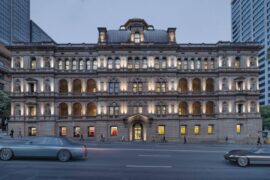BLINK design group transforms one of the French Concession’s last 20th-century gated enclaves into a smart urban resort.

Shanghai’s swanky French Concession is the place to soak up some colonial French charm in the middle of China’s bustling 21st-century city. Jaya Interior Design and BLINK design group have brought together the best of colonial French and contemporary Chinese design in their development of The Capella Shanghai, Jian Ye Li. The design group has transformed the last remaining cluster of iconic heritage ‘shikumen’ – a gated community of 20th-century stone and brick townhouses – into a 55-villa luxury urban resort.
“We want to transport guests back to the romance of early 20th-century Shanghai and capture the glamour and heritage of the French Concession,” says Clint Nagata, Founder and Co-CEO of BLINK Design Group, which acquired Jaya Interior Design after they completed the initial design. The townhouses, originally home to several families were transformed into one- to three-bedroom residential-style villas.
While retaining the original exterior brick and stone work, inside the designers created a split-level layout that rises from an entrance and living area, to a den, to a bedroom, a bathroom, and finally a private terrace. “From the moment you enter your private courtyard you feel like you’ve stepped into another world as the first floor living space flows into the outdoor garden area,” says Nagata.
The brief may sound simple – to create a modern luxury hotel while preserving the architectural heritage and character of a historic site – but the team soon found the difficulty in meeting the modern traveller’s demands of convenience while working with old buildings. Since the exteriors of all the buildings were protected by heritage laws, the team could only fix and clean the existing brickwork and alter the interiors. “Due to the age of the property, we were always discovering new aspects that were not part of the original drawings. Once on site, we discovered extra beams and columns that challenged our initial plans and forced us to redesign,” says Nagata.
For the interiors, BLINK carefully blended Chinese and French elements. French Impressionist artwork hangs on walls dressed with Chinese silk wallpaper. French-style furniture including wrought-iron tables and button-upholstered headboards sit next to Chinese hardwood side tables and rattan chairs. The rich walnut flooring in the living areas is complemented by hand-woven carpets while the bathrooms and kitchens feature stone and marble tiles. “The interiors recreate an exclusive 1930s communal living experience that blends French-accented furniture with a Chinese sensibility,” says Nagata.
The first rows of houses comprise the hotel’s lobby, library, meeting areas, spa, fitness facilities and restaurants. The lobby’s high ceilings give it an airy grandeur while locally sourced carved wood screens and metal-framed art deco style mirrors create an air of intimacy. The spa features marble and light oak floors complemented by natural linens and woven fabrics. The hotel’s signature restaurant – Le Comptior de Pierre Cagnaire – also features high ceilings, exposed beams, and large windows. The floor is of teak hardwood in geometric patterns similar to those in an old French chateau. The statement oval onyx bar is mirrored with a custom-made chandelier above.
INDESIGN is on instagram
Follow @indesignlive
A searchable and comprehensive guide for specifying leading products and their suppliers
Keep up to date with the latest and greatest from our industry BFF's!

From the spark of an idea on the page to the launch of new pieces in a showroom is a journey every aspiring industrial and furnishing designer imagines making.

Merging two hotel identities in one landmark development, Hotel Indigo and Holiday Inn Little Collins capture the spirit of Melbourne through Buchan’s narrative-driven design – elevated by GROHE’s signature craftsmanship.

With its latest outpost inside Shanghai’s bustling Hongqiao International Airport, HARMAY once again partners with AIM Architecture to reimagine retail through colour, movement and cultural expression.

The Lands by Capella has had its official naming ceremony, marking the next chapter in the transformation of one of Sydney’s most revered heritage buildings.
The internet never sleeps! Here's the stuff you might have missed

Knoll unveils two compelling chapters in its uncompromising design story: the Perron Pillo Lounge Chair and new material palettes for the Saarinen Pedestal Collection.

Australia Post’s new Melbourne Support Centre by Hassell showcases circular design, adaptive reuse and a community-focused approach to work.