In his seminal essay, Stéphane Mallarmé famously wrote: “Everything in the world exists to end up as a book.” Wutopia Lab embraced this ideal, conceiving Shanghai Book City as, quite literally, a vertical city made of books.

February 18th, 2025
Always philosophically driven, Yu Ting, Founder and Chief Architect of Shanghai-based Wutopia Lab, regards his city’s culture and lifestyle as a starting point, using architecture as a tool to promote sociological progress within building practice. As such, he has taken a counterintuitive approach to the renovation of the landmark bookstore, as Yu explains: “In China, the number of people who maintain a reading habit is far less than those who do not read… Therefore, book cities need to be designed for more non-readers, enticing them to step into the bookstore.”
The cultural legacy of the building was overly embraced when the closure for renovation was mistakenly understood as a permanent closure, and so, there was external pressures to preserve historic elements of the original building. Yu is not of a sentimental persuasion and notes the original building as a far cry from the “romanticised, elevated and sublime collective memory.” From his perspective, the spatial arrangement and architectural facade of the bookstore had little architectural significance. Therefore, “in renovating the bookstore, I feel no burden. I have already determined that Shanghai Book City should transform from a mere bookstore into a cultural complex with numerous applied business and social scenes, centred around knowledge sharing.” That said, a portion of the golden 100-year-old marble has been preserved behind glass, while some of the original façade detail has been repurposed into the interior as a decorative element.

With only ten percent structural change allowed, Yu’s initial instinct was to fill the space with light. To this end, the interior space was opened as three overlapping double-height atriums with skylights and glass floors to bring light through the centre and down to the first floor. These atriums serve as the foundation of the building as a ‘city’ of social-spaces with squares, auditoriums, theatre configurations and architectural virtuosity including the sky bridge, “Removing the beam in the fifth-floor atrium would exceed the ten percent structural change. Therefore, I turned it into a skybridge. Standing on this skybridge, I gaze at the layers of city buildings, vaguely connecting with the upcoming Chunshen House on Shen Dacheng Building on Nanjing East Road which I also designed” says Yu.
Continuing the city metaphor, the space on the ground floor has been designed as a terrace-like square forming an indoor platform named ‘Book Mountain’. Executed in red and pink, the platform presents a rosy glow to the street and is designed for events, exhibitions and as Yu points out, is a nice place to sing. With an open façade this space melds with the sidewalk as a semi-open public cultural square. Which, “will allow Fuzhou Road, which has lost its pedestrian character, to regain a public space where citizens can gather.”

The urban space of the city unfolds vertically from the second to the seventh floor (the first and eighth floors are used for storage) via escalators that extend to form streets, central gardens, courtyards, and sheltering structures. Arranged in a staggered pattern, with the centre shifted on every second floor, the entirety of the building’s interior is activated with the atrium becoming the convergence point for each two-floor volume.
At the fourth floor, known as ‘the atrium’ this convergence point is faced by a double storey wall of glass. For Yu it was important to create a theatre of what was going on inside: “They act as a stage. People on the street looking into the windows perceive the readers inside like scenes from a movie, while those inside looking out see the people on the street, creating theatrical scenery.” Moreover, arriving by escalator to this view is remarkable, as Yu notes “the city unfolds in an incredible illusion before the two-storey high glass windows to the north, shining brightly like crystal in the night.”
Suggested: A Joan Miró inspired bookstore

Within the glass casing Yu has designing a 10,000-meter-long bookshelf to construct the façade of his city. Accommodating 470,000 books (70,000 above capacity) the shelving forms a continuous façade of books along the street front of the bookstore. The tall bookshelves in the two atriums serve as showcases, while 16 ‘houses’ have been created within the bookshelf arrangement. These include offices, a comedy theatre, writer’s studios, wellness classrooms, an art gallery, and a café. Not built from bookshelves, but continuous to them are café’s, tea houses, galleries, an art furniture store, a gift shop, stationery store, elevators, toilets, and evacuation stairwells. “I have no fear of commerce, and my requirements for shop owners are akin to those established in ancient cities – they must respect the continuous façade of books in my city. This ensures that different businesses are embedded in my city. This is what it means to build a city with books.”
With a façade of perforated aluminium fins that physically resemble book spines, the overall image loosely denotes the buildings of Shanghai. It is a metaphor and map of the city, but more importantly for Yu, a way people can identify with the building: “‘Readable architecture’ is an inevitable requirement in the era of the Internet. We need metaphors, symbols, and various signs, but without piling up. Therefore… I created a balanced abstract concreteness to provide various possibilities for reading and imagination” he says.
Having broken his foot while designing the project he determined that he would never have people enter his buildings from the side again. As such, the access ramp is part of the front entrance and of the same architectural consideration as the whole.
Yu’s work, always remarkable, has here achieved the unexpected, with a city made of books not just for reading, but for creating a cultural hub that engages and delights.
Photography
CreatAR Image
Wutopia Lab
Wutopialab.com

Next up: Another (provisional) boutique in Nudie Jeans’ back pocket
INDESIGN is on instagram
Follow @indesignlive
A searchable and comprehensive guide for specifying leading products and their suppliers
Keep up to date with the latest and greatest from our industry BFF's!

In an industry where design intent is often diluted by value management and procurement pressures, Klaro Industrial Design positions manufacturing as a creative ally – allowing commercial interior designers to deliver unique pieces aligned to the project’s original vision.

Sydney’s newest design concept store, HOW WE LIVE, explores the overlap between home and workplace – with a Surry Hills pop-up from Friday 28th November.

Merging two hotel identities in one landmark development, Hotel Indigo and Holiday Inn Little Collins capture the spirit of Melbourne through Buchan’s narrative-driven design – elevated by GROHE’s signature craftsmanship.
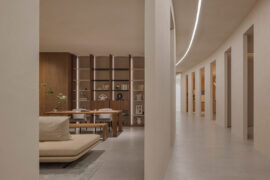
The Simple Living Passage marks the final project in the Simple World series by Jenchieh Hung + Kulthida Songkittipakdee of HAS design and research, transforming a retail walkway in Hefei into a reflective public space shaped by timber and movement.
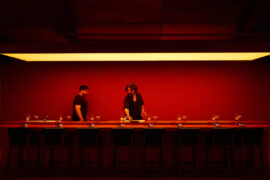
Located in the former Madam Brussels rooftop, Disuko reimagines 1980s Tokyo nightlife through layered interiors, bespoke detailing and a flexible dining and bar experience designed by MAMAS Dining Group.
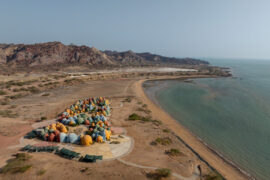
Director Farrokh Derakhshani joins STORIESINDESIGN podcast from Geneva to talk about the wide-ranging Aga Khan Award, which in 2025 awarded $1m to a series of winners with projects from China to Palestine.
The internet never sleeps! Here's the stuff you might have missed
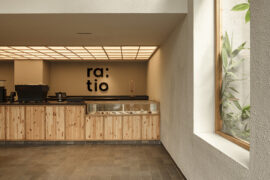
Ra:tio café blends calm interiors and lush outdoor spaces through VAL Atelier and The Pinewood Studio’s refined, contemporary design.
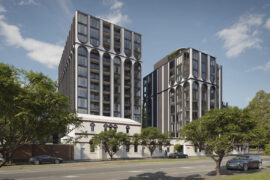
At Melbourne Design Week, Plus Studio brought together planners, designers and local government voices to unpack the realities of urban densification.