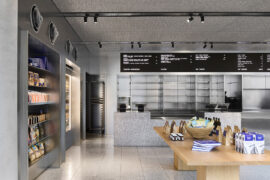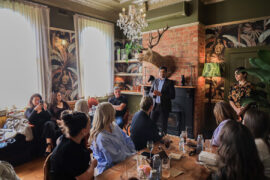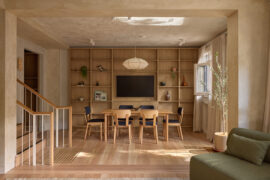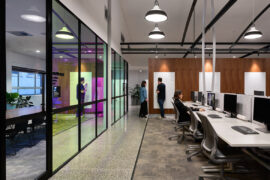Skyscraper hotels in the Thai capital are nothing new. So how is AVANI Riverside planning to stand out? By serving up an aesthetic that perfectly complements its address along the Chao Phraya River.

Towering above the Chao Phraya River in a quieter part of Bangkok, the AVANI Riverside Hotel is funky yet functional. Kuala Lumpur-based Environmental Design Consultants (EDC) has created airy and serene spaces inspired by the hotel’s riverside location that make the most of the skyline views. The highlights of the hotel are the rooftop bar and infinity pool designed by design firm M&J.
On the 11th floor, the lobby and Skyline restaurant feature floor-to-ceiling windows that bring in the greys, greens, browns, and – if you are lucky – blues of the Bangkok cityscape into the interior. Those colours are reflected off a large grey Supergiant marble water feature along the window.
“Water was a cohesive element, shaping spaces and views. The river is ever present and celebrated with long horizontal lines in the planting and edge detailing of the environments,” says EDC Interior Designer, Vincent Goh. “We wanted to create a hotel that was clean, simplistic and contemporary, not cold or minimalist.”
The walls and floors are in light ash wood and plum. Statement copper light fixtures and large orb-like decorative glass bowls and vases bring a bit of character to the otherwise clean and chic Scandinavian style.
Uninterrupted river views from the large floor-to-ceiling windows inform the design of the 248 guest rooms. Fuss-free, simple, light wood walls and the furniture let the view speak for itself with some statement lamps and other fittings bringing character. The 23 suites feature standalone bathtubs with views of the river.
Below the lobby, AVANI Riverside boasts some 22 meeting rooms and one of the largest ballrooms in Bangkok complete with its own car lift and vast open kitchen. Like elsewhere, EDC has created airiness with large windows, high ceilings, and light wood.
The Attitude rooftop bar and infinity pool on the 26th floor is AVANI Riverside’s secret weapon. M&J was inspired by the space’s terrific city views and centered the restaurant and bar design on clouds and water. “We incorporated the movement of the clouds and the river into the design, along with a fun and sexy feel,” says designer Yu Jordy Fu.
A sunken lounge area next to the infinity pool in the middle of the terrace has a retractable roof and comfortable lounge chairs. The alfresco bar décor is simple yet classic with white modern wicker furniture.
The restaurant space is set off by a number of large cloud-inspired ceiling sculptures specially created for the space by Yu Jordy Fu. ‘Bamboo Cloud’ installations inside Attitude were created by clustering traditional local circular bamboo trays using ancient craft techniques. In contrast, another installation by the lift lobby was created in stainless steel frames and white powder coated laser-cut aluminum. Both move subtly in the breeze and catch the rooftop’s changing natural light throughout the day.
“The story throughout the cloud sculpture is a tale of the nightlife, fashion and events of Bangkok riverside,” says Fu. “The Cloud is full of movement and upon close inspection, the story of the river unfolds, as the light floods through and creates shadows and shapes on the walls and floor of the rooftop bar.”
INDESIGN is on instagram
Follow @indesignlive
A searchable and comprehensive guide for specifying leading products and their suppliers
Keep up to date with the latest and greatest from our industry BFF's!

The undeniable thread connecting Herman Miller and Knoll’s design legacies across the decades now finds its profound physical embodiment at MillerKnoll’s new Design Yard Archives.

London-based design duo Raw Edges have joined forces with Established & Sons and Tongue & Groove to introduce Wall to Wall – a hand-stained, “living collection” that transforms parquet flooring into a canvas of colour, pattern, and possibility.

IF Architecture crafts Baker Bleu Cremorne into a refined, sustainable bakery and café where industrial design meets artisanal warmth.

Guests joined Cosentino for a behind-the-scenes look at The Block homes, discovering new materials and creative partnerships.

Sydney Open invites the public to explore over 55 buildings, spaces and new additions to the skyline, with a newly released Talks & Tours program offering direct access to the architects behind Bundarra and Pier Pavilion.
The internet never sleeps! Here's the stuff you might have missed

Merging residential living with the retail experience, the latest project from In Addition breathes new life into shopping for the home.

Architectus’ new headquarters for Q-CTRL addresses complex technical requirements while creating an enjoyable place to work.