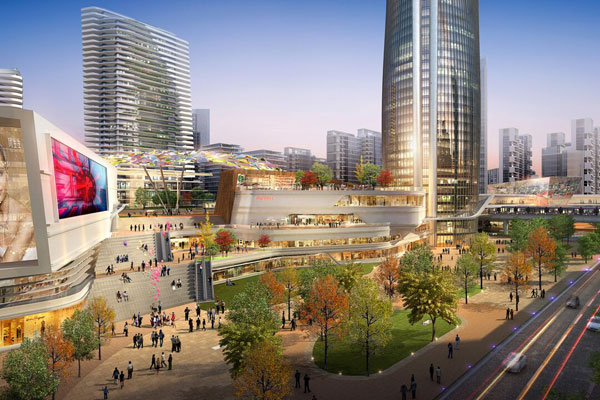When appointed by the Shenzhen Metro Group to develop a master plan for the Shenzhen Route 6 Chang Zhen Station, Woods Bagot Hong Kong conceived a plan to unite the massive site to enliven the experience of city transits.

July 7th, 2016
All renderings courtesy of Woods Bagot
“Cities have a complicated relationship with infrastructure,” says Charlie Chen, an associate at Woods Bagot Hong Kong, who was appointed by the Shenzhen Metro Group to develop a master plan for the Shenzhen Route 6 Chang Zhen Station, in tandem with the architectural concept of the depot and surrounding complex.
Chen points out that while connectivity is vital in urban cities, the complex infrastructure of transport hubs tends to pose a threat to livability. For instance, metro tracks often impose a detrimental divide between the various sites of a city. “At the very point where the interaction between our site and the metro tracks are taking place, our site is divided,” Chen elaborates.
The team sought to break down urban barriers and reposition the transport infrastructure with engaging public spaces that reconsider the experience of people in transit. Naturally, a Transit-oriented Development (TOD) approach was employed for the site, which spans 107 hectares. A TOD comprises of mixed-use sites designed to enhance the access and experience of commuters transiting across the various modes of public transport.
The Urban Design team at Woods Bagot will focus on the development of commercial businesses, within and around the different transportation hubs. According to Chen, the destination in Shenzhen will mark the first integrated lifestyle community with a transit-oriented presence in the Guang Ming District.
“What has divided the site will become its strongest connector in our design,” he adds. Woods Bagot introduced horizontal and vertical connections to mediate between ground levels, public spaces and a retail plaza, enabling smooth transits. The connectors seem to be bear structures defined by geometric tessellations and angled lines, softening the overall site and juxtaposing the skyscrapers. Navigation links are formed through connections, signs, landmarks and bridges.

The depot will be brought under a private podium to generate opportunities for the land above, which is deemed as an important arena that will remain as open as possible to the public to foster vibrant communities. The concourse will be multifunctional, with relaxing spaces leading up to the metro station.
Natural elements will also be integrated to soften the experience of the site, which is linked to the river that is a part of the Guang Ming Green Belt.
Woods Bagot
woodsbagot.com
INDESIGN is on instagram
Follow @indesignlive
A searchable and comprehensive guide for specifying leading products and their suppliers
Keep up to date with the latest and greatest from our industry BFF's!

Schneider Electric’s new range are making bulky outlets a thing of the past with the new UNICA X collection.

BLANCOCULINA-S II Sensor promotes water efficiency and reduces waste, representing a leap forward in faucet technology.

Gaggenau’s understated appliance fuses a carefully calibrated aesthetic of deliberate subtraction with an intuitive dynamism of culinary fluidity, unveiling a delightfully unrestricted spectrum of high-performing creativity.

In this candid interview, the culinary mastermind behind Singapore’s Nouri and Appetite talks about food as an act of human connection that transcends borders and accolades, the crucial role of technology in preserving its unifying power, and finding a kindred spirit in Gaggenau’s reverence for tradition and relentless pursuit of innovation.

CapitaMall Skyview is a new shopping centre in Chongqing, China designed by CLOU architects and offering a layered interior that mirrors the city’s distinctive urban landscape.

Cox Architecture, Woods Bagot and Zaha Hadid Architects are all part of the newly completed Western Sydney International (Nancy-Bird Walton) Airport (WSI) terminal.
The internet never sleeps! Here's the stuff you might have missed

Striking a harmonious chord amidst the urban rhythm of Adelaide’s Festival Plaza, Flinders University’s new campus integrates meticulously crafted soundscapes that soothe the buzz of modern pedagogy, settling into the building’s multifaceted context.

Sumptuously set in the remote eastern Himalayas and designed by Studio Lotus, the Taj Guras Kutir Resort & Spa lies nestled among rhododendron forests of Sikkim.