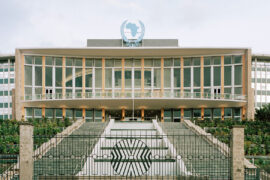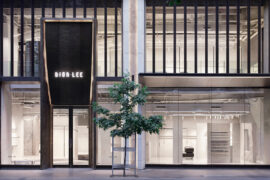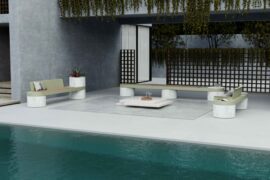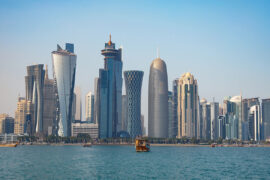What the hell is ‘salon learning’ and how is design responding to this new educational format? Arts West, Melbourne Uni’s riotous new Arts Faculty by ARM and Architectus, reimagines on-campus learning via a landmark building shaped, inside and out, by the philosophy of object based learning.
June 8th, 2017
Universities around the world are grappling with the same pointed questions in this era of online learning. What’s the function of a physical campus nowadays, and what should it look and feel like to inhabit? How can design herald change in the philosophies underpinning education and attract new cohorts without alienating existing staff and students? Can landmark buildings designed to reflect contemporary ideas like hands-on, interactive, object based learning (OBL) adapt easily to accommodate new pedagogies in the future?
For educational design specialists Architectus and civic and cultural doyens ARM, who collaborated for the first time on Melbourne University’s new Faculty of Arts in Parkville, the answers lay in creating a cleverly playful, richly decorative, wildly varied, digitally integrated ‘cabinet of curiosities’ that would invite students and staff to discuss, collaborate, recharge, debate and linger well beyond the confines of traditional classrooms and timetables.
Amongst Arts West’s many highlights are a soaring, four-storey atrium with contemporary cloisters at ground level and a spectacular, upholstered central staircase; exuberantly decorated lifts featuring digiglass images of the uni’s architectural icons (including a carpark used in the cult film Mad Max); and themed student boltholes more akin to hip hotel lounges than universities. A suite of formal and informal learning areas includes a cinema-quality interactive theatre, media lab, lecture theatre, consultation pods, casual ‘prop and stop’ zones and adaptable teaching spaces designed for collaborative project work not ‘chalk and talk’. Discreetly integrated digital technology has replaced old fashioned central lecterns. Teaching spaces and student lounges are enlivened by vintage wallpapers, ornate curtains, digitally printed carpets and hand painted floor tiles, styled by themes as diverse as vampish, ‘70s Vivienne Westwood tartan to cool grey botanicals. Tactile evidence of the hand-hewn and quirkily curated abounds.
“It’s almost like the physical campus experience has to be heightened in some way,” says architect Marina Carroll of Architectus. “Students are showing they’re not going to turn up and sit in a lecture for two hours to hear someone go through a PowerPoint presentation.” To that end, both designers and teaching staff have placed the university’s 23 extraordinarily wide-ranging and valuable cultural collections front and centre. “Learning around an object has many benefits, one of which is it triggers a stronger memory and association,” Carroll explains. “It becomes a springboard for a whole heap of … grounded and contextual discussion.”
Arts West celebrates its most treasured objects in extravagant style, inside and out, rendering online tours of even the world’s great museums and cultural institutions remote and two-dimensional by comparison. The building’s exterior is wrapped in a virtual façade of swirling metal fins imprinted with images from ancient figurines. The interior showcases themed collections (curated by the university’s exhibition designer and refreshed each semester) across seven floors in climate controlled display cabinets placed in a mix of high-profile and unexpected locations, from circulation corridors to two interconnected, state-of-the-art OBL Labs where intimate groups can study and handle these precious pieces.
Museum-quality lighting and superior acoustics throughout (aided by extensive upholstering including not just the staircase but structural columns) achieve a hushed, reverential atmosphere around these extraordinary objects, even along busy thoroughfares. “We spent a lot of time working up the mood of the environment,” says ARM’s Interior Leader, Andrea Wilson. “You can’t get that three-dimensional, immersive experience by looking at something online.”
The Executive Director of the Faculty of Arts, Joanne Ligouris, says Arts West has had a profound impact on the university as a whole. “We have been overwhelmed by how our students and the university community have embraced the building and by the number of requests to use the spaces in Arts West,” she says. “It has created a central hub for Arts students with close proximity to the library and other Arts buildings, including the historic Old Arts building. It’s also an innovative, creative and fun place that opens people’s minds to the rich possibilities of an Arts education.”
Get the specs for this project here.
INDESIGN is on instagram
Follow @indesignlive
A searchable and comprehensive guide for specifying leading products and their suppliers
Keep up to date with the latest and greatest from our industry BFF's!

For a closer look behind the creative process, watch this video interview with Sebastian Nash, where he explores the making of King Living’s textile range – from fibre choices to design intent.

In an industry where design intent is often diluted by value management and procurement pressures, Klaro Industrial Design positions manufacturing as a creative ally – allowing commercial interior designers to deliver unique pieces aligned to the project’s original vision.

The revitalisation of the United Nations’ Africa Hall in the Ethiopian capital has been named the winner of the 2026 World Monuments Fund (WMF)/Knoll Modernism Prize.

As PTID marks 30 years of practice, founder Cameron Harvey reflects on the people-first principles and adaptive thinking that continue to shape the studio’s work.
The internet never sleeps! Here's the stuff you might have missed

Designed for two distinct contemporary planes, DuO Too and CoALL find common ground in their purposeful, considered articulations, profoundly rooted in the dynamics between humans and the spaces they interact with.

Following the World Architecture Festival (WAF) towards the end of 2025, Plus Studio Director Michael McShanag reflects on high-rise living from Miami to the Gold Coast.