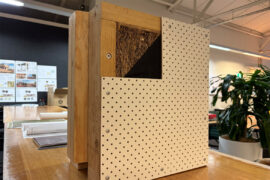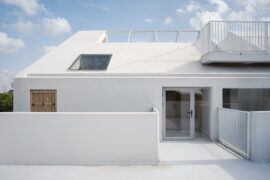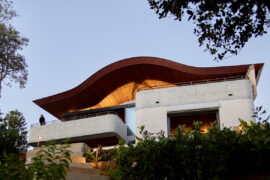NOLA Smokehouse and Bar, designed by Luchetti Krelle, captures the exuberance of New Orleans with its charming and colourful architecture and laidback, lively atmosphere.
Luchetti Krelle, Nola, hospitality, restaurant, bar, Barangaroo, architecture, design
There are few cities around the world with architecture as distinctive and delightful as that in New Orleans. Influenced by French, Spanish and Creole culture, New Orleans is a rich and colourful melting pot of architecture that ranges from the modest “shotgun cottage” to the grand neoclassical plantation home.
NOLA Smokehouse and Bar in Barangaroo, Sydney, is inspired by the exuberance of New Orleans – its architecture, cuisine and music. “The brief was to create a venue that embodied the energy and the joie de vivre of New Orleans, with a focus on the theatre of the bar, love of rich and fragrant southern food and the owner’s passion for live music,” the design team at Luchetti Krelle explains.
The design brings the New Orleans streetscape indoors with intimate and outward-focused “districts” that encircle the quintessential lounge bar that showcases NOLA’s extensive collection of whiskeys and spirits. “There is a theatre to the different spaces and how they interact. It encourages the pageantry of people-watching, best viewed from the archetypal front porch.”
The Luchetti Krelle design team researched the southern city’s characteristic architectural styles and multi-cultural heritage through photography, art and music. They selected materials for their authenticity of texture or pattern, and defined spaces with timber fretwork, filigree ironwork, plantation shutters and saturated colours.
Timber fretwork and turned posts and a deep turquoise-blue floor define the verandah dining area overlooking the harbour. The transition from restaurant to bar is dramatic and deliberate with a patterned tiled floor distinguishing the central area. The bar is framed with ornate cast-iron lacework, wrought-iron hardware and antique lanterns, and the timber bar front and copper bar top have a warm patina, with ‘NOLA’ hand-tooled in the copper surface and brass trays. An enclosed structure within the venue separates the private dining area with plantation shutters that can be closed for privacy or opened for a filtered view.
The colour palette is Creole-inspired with guava, chilli red and turquoise. Crisp white lining boards and silver-grey antique shutters are a fresh and neutral background for lush hanging plants and vivid artwork. Cuban-style armchairs, velvet banquettes and cane dining chairs and stools are comfortable and complementary.
Luchetti Krelle’s design for NOLA has not only brought the charm and energy of New Orleans’ architecture to Sydney, but also its laidback and lively atmosphere. “The venue captures the city’s optimistic and generous vibe and is as varied as a trip through New Orleans itself.”
INDESIGN is on instagram
Follow @indesignlive
A searchable and comprehensive guide for specifying leading products and their suppliers
Keep up to date with the latest and greatest from our industry BFF's!

Herman Miller’s reintroduction of the Eames Moulded Plastic Dining Chair balances environmental responsibility with an enduring commitment to continuous material innovation.

At the Munarra Centre for Regional Excellence on Yorta Yorta Country in Victoria, ARM Architecture and Milliken use PrintWorks™ technology to translate First Nations narratives into a layered, community-led floorscape.

Steelcase has unveiled one of its largest Asia Pacific showrooms in Hangzhou, merging workplace, brand experience and client engagement in a single flexible environment designed by M Moser.

The new Footscray Hospital by COX Architecture and BLP has set the bar high for best practice health design.

Byera Hadley Scholarship-winner Michael Jones is about to set off on a research trip across five countries. He tells us why his research focus, straw, is a sleeping giant in the context of climate crisis and built environment waste.
The internet never sleeps! Here's the stuff you might have missed

Set among the rice fields near Shanghai’s Xinchang Ancient Town, The Catcher by TEAM_BLDG reworks two rural houses into a guesthouse that mediates quietly between architecture, landscape and time.

As specified on a quietly spectacular beach house on the New South Wales South Coast, customised drainage by Stormtech is successfully combining style with substance.