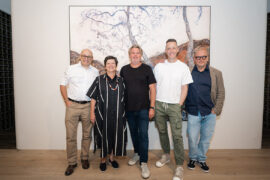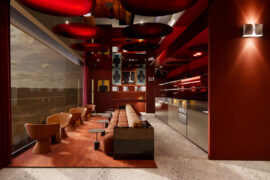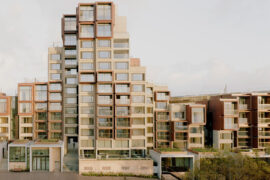These high performance structural materials focus on function but their sailing heritage hints at more than a passing care for design aesthetics. Our CPD Live session takes a closer look.

October 28th, 2022
In the exacting field of lightweight architecture, the use of tensile mesh is a relatively new endeavour. Originally developed in Germany in the 1990s, tensile mesh uses stainless steel cables to form a mesh of diamond-shaped apertures and thereby hold material in tension.
As Rowan Murray of Ronstan explains in CPD Live, tensile mesh has developed out of a focus on high strength, efficiency, lightweight material performance and corrosive resistance. “As architects, designers and engineers, we are looking to apply those same attributes to how we carry load in architecture,” he notes.

Given the benefits of structural performance in using such lightweight material, considerations of function and engineering take precedence in the design process. For example, strength and structural load requirements determine the size of apertures in the mesh and the diameter of the cable.
Other functional considerations include safety with regard to the prevention of climbing and cost factors relating to complexity. As Dr Paul Joseph explains in relation to the geometry of the mesh surface form, it can be planar or curved – with ramifications in terms of the complexity of design. While planar mesh forms are cheaper and simpler to design, they do not have the inherent strength of a curved surface held in tension.

All in all, tensile mesh seems to make a truism of the old architectural dictum – form follows function. However, as with all design, things are not quite so simple. Tensile mesh and cables are intriguing materials because, as Peter Lim of Tensys says, “all the elements are seen” – and yet the structure as a whole is transparent, or at least porous.
This amounts to a realisation, for Lim, that “architects need to understand how a structure works and engineers need to understand aesthetics.” The collaborative nature of the work brings about a “blending of the architecture and the structural design to come up with the right balance.” With this balance of form and function, the product becomes “a structure that you’re proud to see both structurally and architecturally.”

As material that works by being held in tension, tensile mesh must also be designed in relation to the boundary structures to which it is attached. This structure is usually a cable, rod or tube whose size and shape provide further openings for architectural and aesthetic considerations.
Rowan Murray emphasises the lineage of tensile architecture back to sailing. It is no coincidence that this commonality exists, sailing being an activity that cannot help but blur the line between aesthetics and the pushing of material performance boundaries.

Function, form, performance, visual effect and efficiency come together in tensile mesh to create new possibilities in collaborative design between architects and engineers. Murray says, “I’m looking forward to seeing what concepts architects and designers bring to us. There are some wonderful opportunities for this product because it has that unique quality of aesthetics married with efficiency and structural performance.”
Ronstan
ronstantensilearch.com
Photography
Courtesy of Ronstan




CPD Live Tensile Mesh Barriers and Facades: Unpacking the Key Design Considerations, presented by Ronstan, was facilitated by Jan Henderson (Editor and INDE.Awards Programme Director, Indesign) and featured panellists Rowan Murray (Ronstan), Dr Paul Joseph (Ronstan) and Peter Lim (Tensys).
The full discussion with questionnaire for one formal CPD point is available to stream on demand, along with other CPD Live sessions.
INDESIGN is on instagram
Follow @indesignlive
A searchable and comprehensive guide for specifying leading products and their suppliers
Keep up to date with the latest and greatest from our industry BFF's!

London-based design duo Raw Edges have joined forces with Established & Sons and Tongue & Groove to introduce Wall to Wall – a hand-stained, “living collection” that transforms parquet flooring into a canvas of colour, pattern, and possibility.

The undeniable thread connecting Herman Miller and Knoll’s design legacies across the decades now finds its profound physical embodiment at MillerKnoll’s new Design Yard Archives.

For Aidan Mawhinney, the secret ingredient to Living Edge’s success “comes down to people, product and place.” As the brand celebrates a significant 25-year milestone, it’s that commitment to authentic, sustainable design – and the people behind it all – that continues to anchor its legacy.

Eco Outdoor recently brought together developers, sustainability experts and local architects such as Adam Haddow to discuss design fundamentals, carbon targets and long-term thinking.

The Parliamentary Friends reconvened at Parliament House, uniting political and professional leaders to champion architecture and design.
The internet never sleeps! Here's the stuff you might have missed

COX Architecture uses saturated colour and hotel-style amenity across the historic St Peters location, designed for Coronation Property.

BVN’s Sirius Redevelopment has been named one of two joint winners of The Building category at the INDE.Awards 2025. Celebrated alongside Central Station by Woods Bagot and John McAslan + Partners, the project reimagines an iconic Brutalist landmark through a design approach that retains heritage while creating a vibrant, sustainable future for Sydney.