The task facing ARM Architecture was to create six new schools across five sites in Melbourne’s outer suburbs.

May 16th, 2023
The site for this large-scale educational project is located in Melbourne’s outer western suburbs, part of the Werribee and Melton local government areas and on the lands of the Wathaurung and Wurundjeri peoples of the Kulin Nation. Notably for this brief, these new suburbs are the fastest growing part of Melbourne, so it stands to reason that there is a need to provide facilities such as schools for a burgeoning population.
As things stand, the suburbs have limited social infrastructure, a consideration that has played into the design by ARM Architecture: “The schools are the first significant buildings and precede any retail, so they have a really important job to grow communities and become a place of identity, getting together and making new relationships,” says Jesse Judd, director at ARM.

While responding with individual identities, the six schools have been planned with a connecting overview. “The schools all share a template design that we created and they share common buildings. But within each site, it’s been important for us to create a specific identity which can then form a character for each of the communities,” explains Judd.
“It’s about being able to say, ‘this is my school, this is what it looks like and what it stands for, and this is where I belong’ – in a suburb that doesn’t have much right now. We are almost a future history which might inform a school ethos and a sense of belonging or place,” he adds.

Threading First Nations stories and identities into the schools has been central in the design. This part of the process began with Barry Gilson, a Wathaurung elder acting as a representative for all of the schools, writing what was an oral history for each one. These stories were in turn passed on to five artists who then worked individually on each school site.
Kait James, for example, worked on one school with a theme of agriculture while Tammy Gilson created a piece inspired by weaving and nets. Other topics for the artworks include songlines, habitat and astrology, each aiming to create a distinctive identity for the schools while remaining under the broader design template that brings the whole project together as part of a coherent master plan.
Related: Ivanhoe Grammar by McIldowie Partners

In short, it’s about balancing difference with shared identity. The project can be understood at multiple scales, from generally applicable education design principles to the specifics of each individual site.
“Each of the schools shares a community hub, a library/learning centre which is also their front door, a learning street and learning/specialist neighbourhoods. It all plays out around the outdoor and indoor learning spaces,” says Judd.
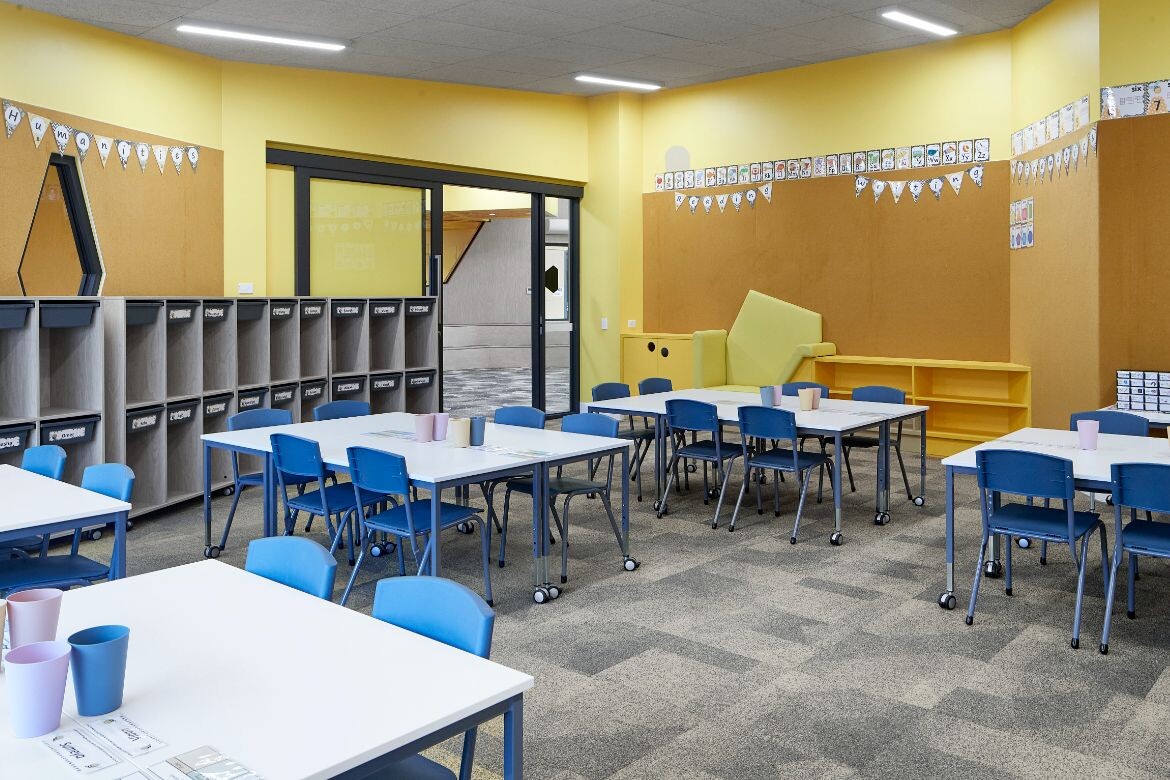
By being at once general and specific, the project allows for the kind of future flexibility that is crucial to education design today. As Judd notes, the classroom of the twentieth century is very different to that of 2023 – and we simply don’t know exactly what it will look like in years to come. The design for these schools provides flexibility to scale spaces up and down, to create pockets of privacy or combine classes into larger groups.
Colour is also a striking feature throughout the individual schools: “The whole purpose is that colour provides a simple source of identity for students,” explains Judd. In an area where new schools are setting the tempo for communities and identities that will continue to form, touches such as this and the individual artworks – combined with the overall design template – are adding new layers of importance to education design.
ARM Architecture
armarchitecture.com.au
Photography
Shannon McGrath



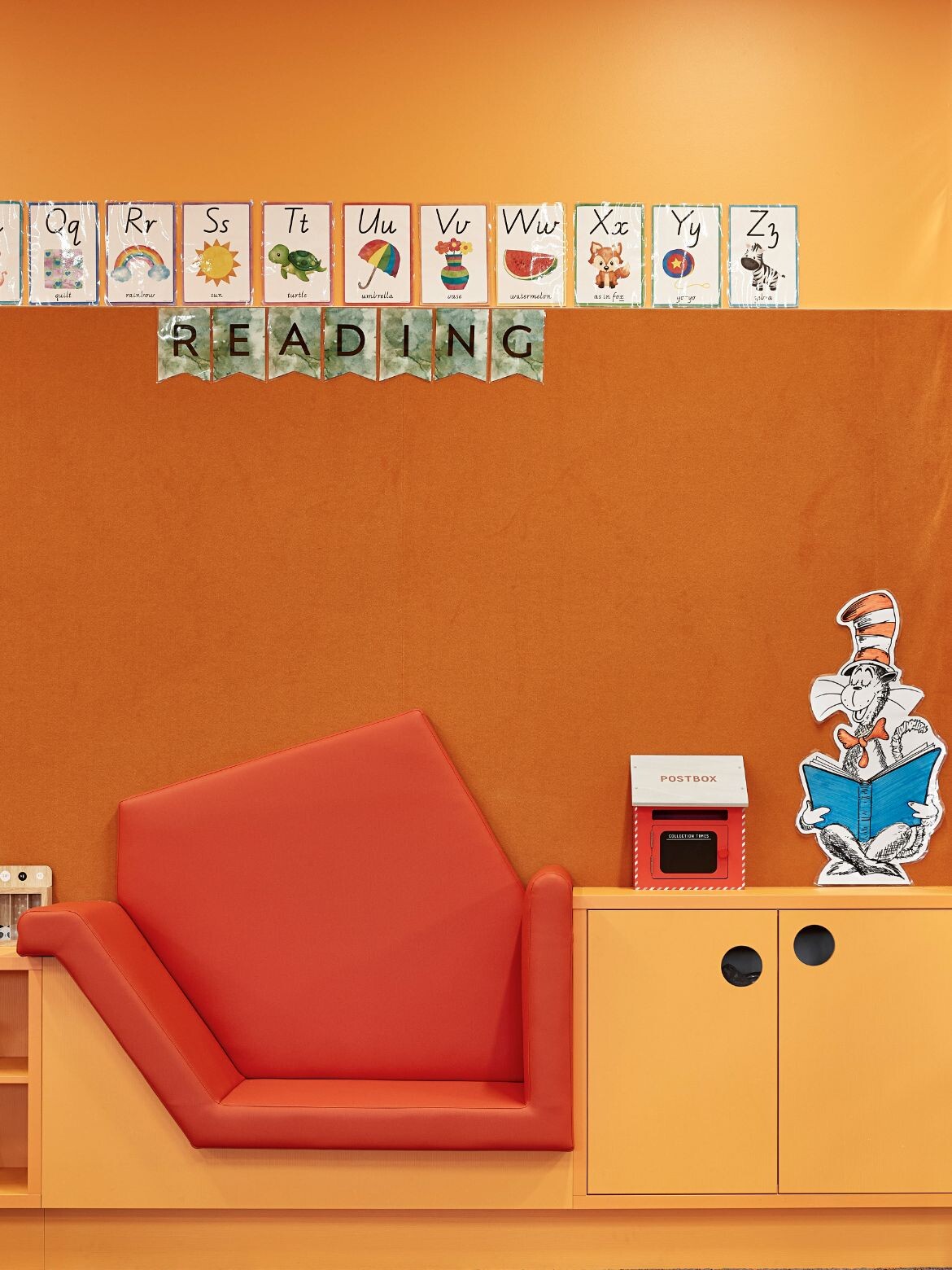

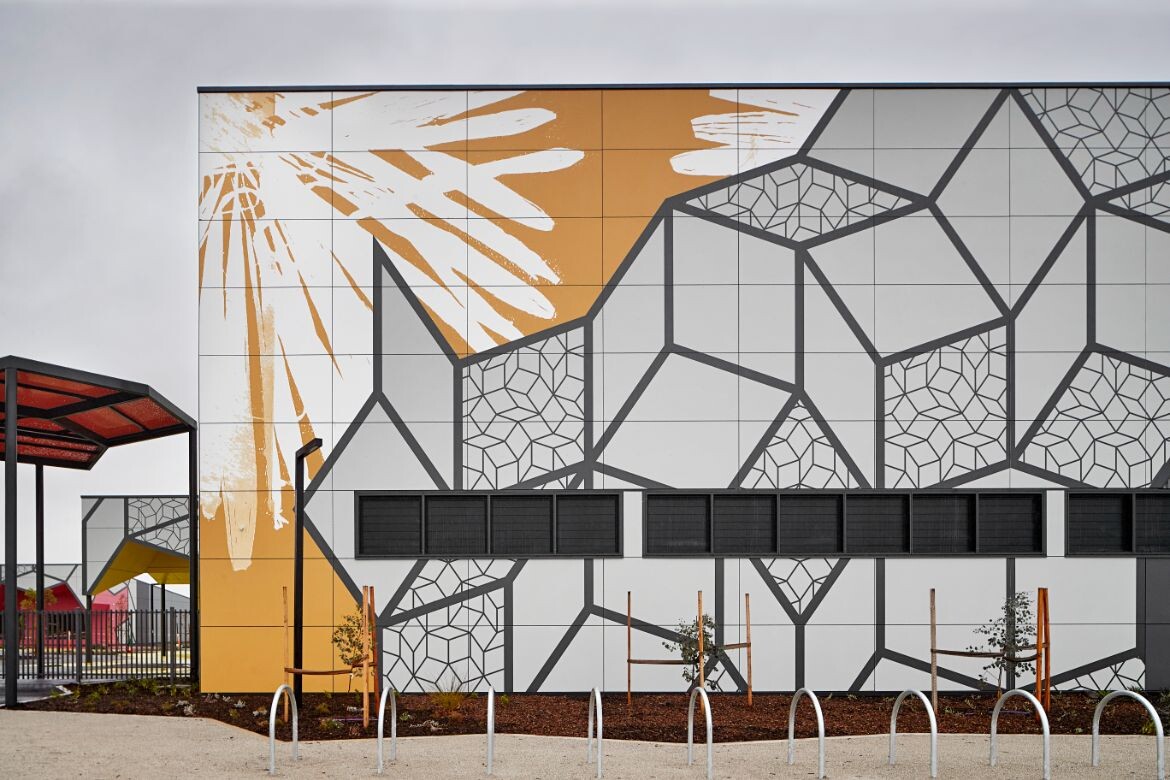

We think you might also like this Woods Bagot comment piece on people-centric design.
INDESIGN is on instagram
Follow @indesignlive
A searchable and comprehensive guide for specifying leading products and their suppliers
Keep up to date with the latest and greatest from our industry BFF's!

How can design empower the individual in a workplace transforming from a place to an activity? Here, Design Director Joel Sampson reveals how prioritising human needs – including agency, privacy, pause and connection – and leveraging responsive spatial solutions like the Herman Miller Bay Work Pod is key to crafting engaging and radically inclusive hybrid environments.

Gaggenau’s understated appliance fuses a carefully calibrated aesthetic of deliberate subtraction with an intuitive dynamism of culinary fluidity, unveiling a delightfully unrestricted spectrum of high-performing creativity.
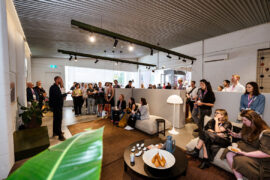
Melbourne is the destination and Saturday 6th September is the date – get ready for this year’s one-day design extravaganza with a full guide to what’s on.
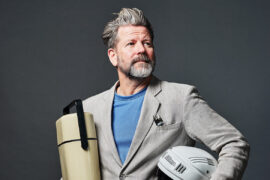
‘What a Ripper!’ by comedian and architecture advocate Tim Ross explores Australia’s rich legacy of local product design.
The internet never sleeps! Here's the stuff you might have missed
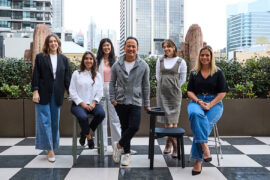
To mark a full year of Bradhly Le’s young studio, the team at RIZEN Atelier share their impressions and inspirations so far.
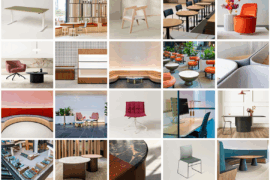
With a bold, singular vision and a new factory just around the corner from their Western Sydney manufacturing heartland, Maxton Fox’s evolution takes the best of its history while setting its eyes on the future – and keeping its feet firmly planted on Australian soil.