Daniel Boddam Studio’s design of Wyer & Co’s workplace takes nature as inspiration with a palette of tactile materials and muted colours.

August 11th, 2022
Having already established a strong working relationship with Wyer & Co, it was no surprise that Daniel Boddam received an invitation to collaborate on the landscape design practice’s workplace. So he brought his signature organic palette to the project, transforming their existing Botany warehouse into a sophisticated Zen-like sanctuary.
More creative hub than office, the interior reflects Wyer & Co’s naturalistic sensibilities, while outside, lush landscaping softens the warehouse’s steel and brick exterior.
“I saw the project as an extension of Wyer & Co’s desire to bring in nature,” says Boddam, who established his own studio in 2013. “Sustainability was discussed with founder and creative director Anthony Wyer from the outset and informed every aspect of the design, from materials and furniture to services and staff amenities.”

Sandblasted limestone pavers flow from outside to inside and a conservatory-style gallery welcomes visitors, while also doubling as an event space for presentations, workshops and forums.
Boddam has stayed true to Wyer & Co’s DNA, by including a sizeable plant in this area and by also using potted greenery to punctuate other spaces within the workplace. Tasmanian oak and walnut joinery adds warmth and Boddam’s use of cork and brass accents highlights his love of tactility.
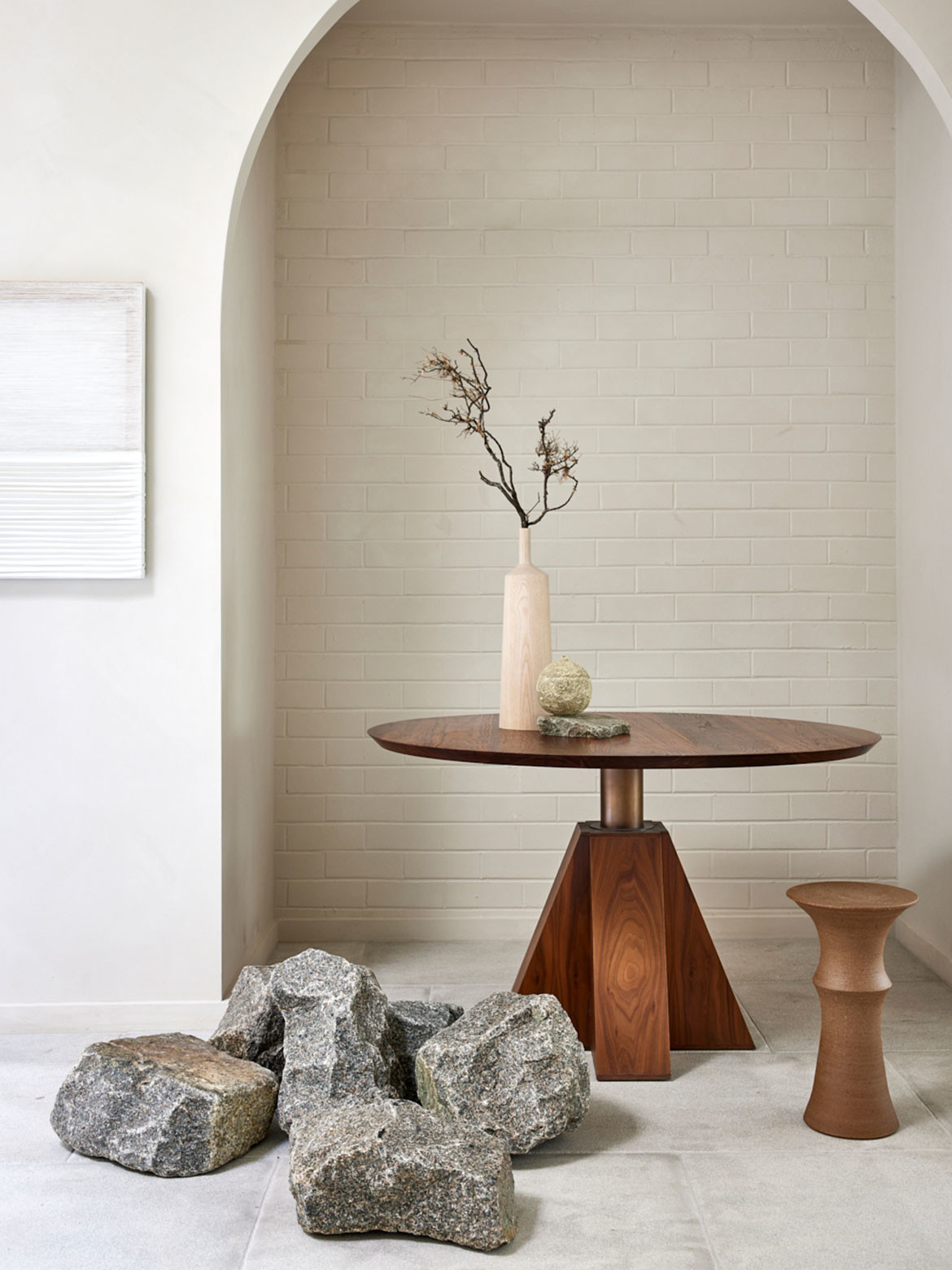
The colour palette is neutral – soft nougat here, creamy whites there and the palest of sandy tones elsewhere. But perhaps the most eye-catching element in Boddam’s overall design is the integration of his own furniture designs.
Not only does this allow for a strong sense of cohesion and effortless connection between rooms, it lends the scheme a curated sensibility that’s sophisticated yet still relaxed. His dramatic Geo Long table anchors the meeting room, teamed with the elegant Lina chair, while his Wave sofa and armchair make for stylish counterparts in the lounge areas.

Boddam believes the inclusion of his pieces allows nature-based concepts to be translated architecturally, and they sit perfectly alongside other furniture, objects and art from local artisans such as Alison Frith, Clementine Maconachie and Sarah Nedovic Gaunt.
There’s a strong emphasis on craftsmanship and artisanal making within his scheme, all of which is underscored by a community-minded ethos.

The open workspaces further reinforce the importance of connection and the inviting kitchen and generous gathering areas encourage staff to step away from their desks and socialise.
Boddam has created a quiet, well-considered interior that’s testament to contemporary minimalism. It not only values aesthetics, but also prioritises the wellbeing and comfort of all who use and visit the space.
Daniel Boddam Studio
danielboddam.com
Photography
Pablo Veiga



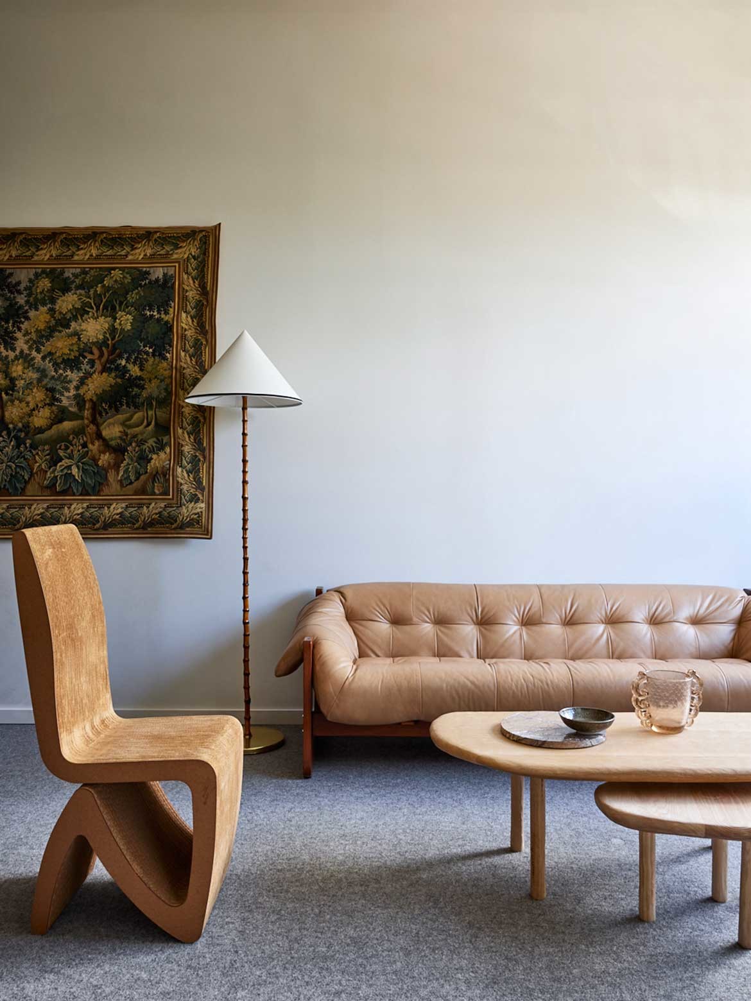
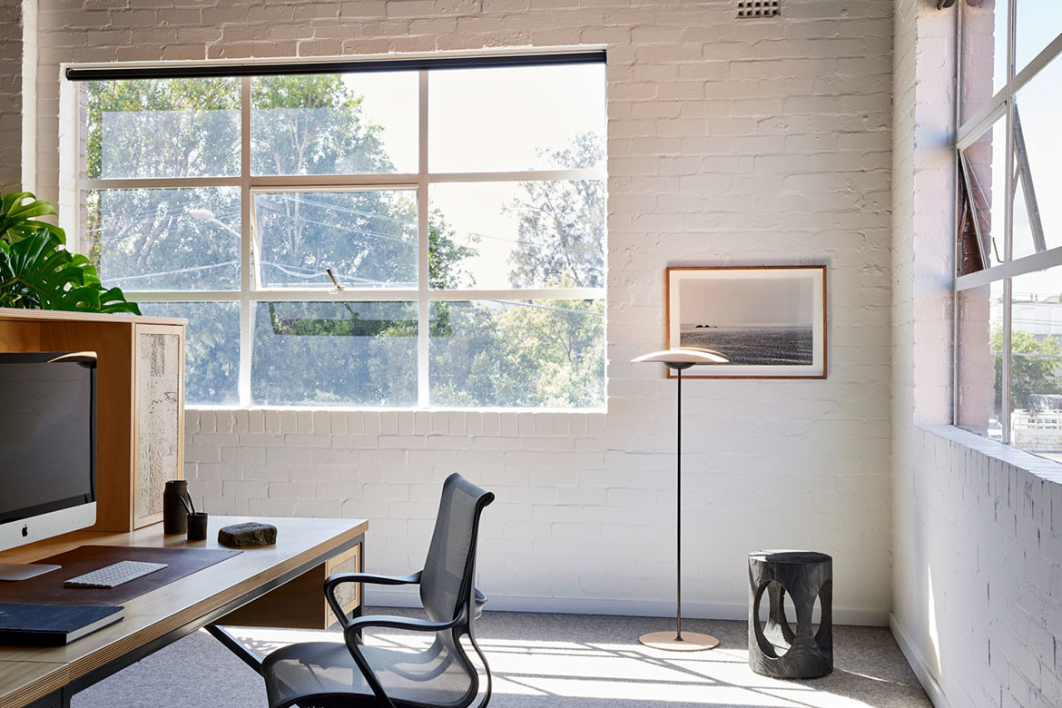
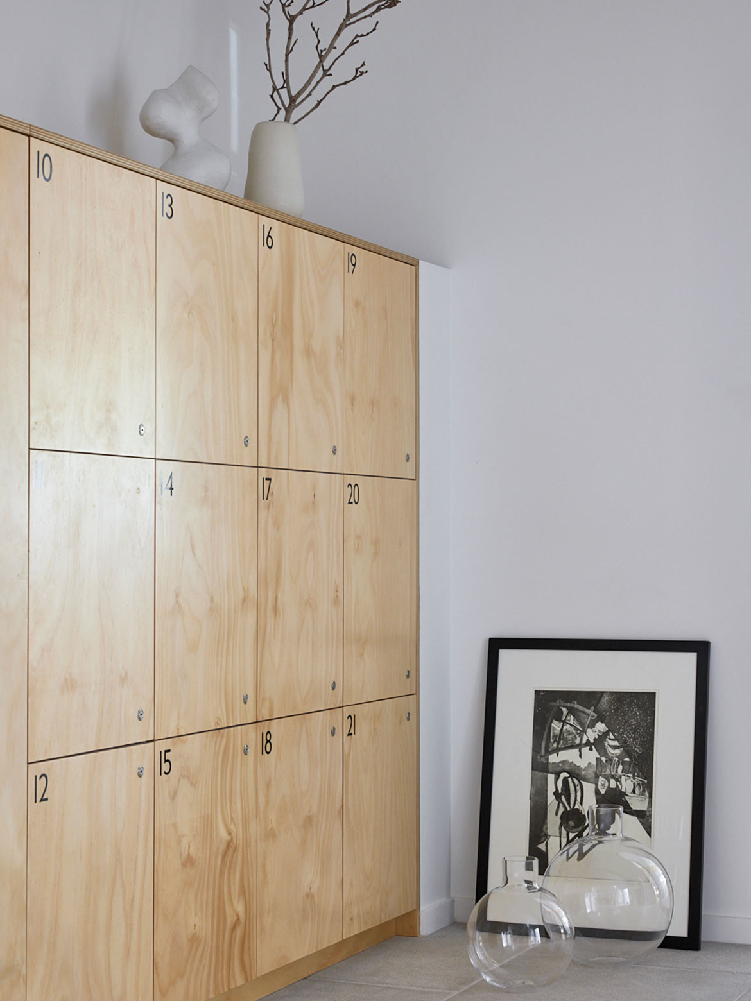
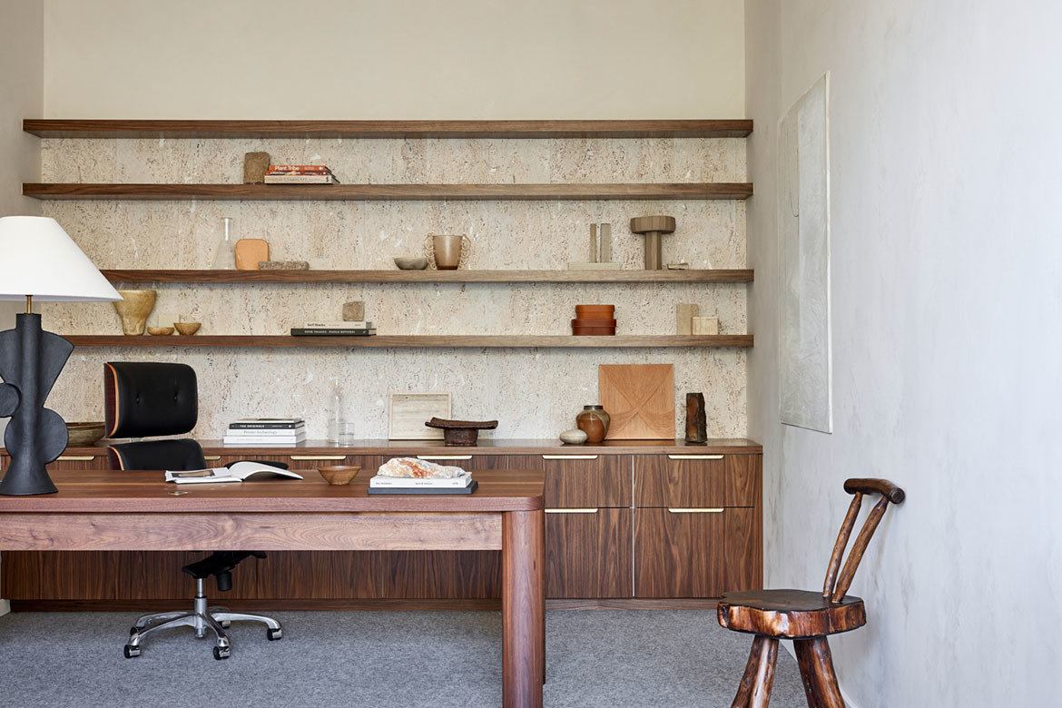



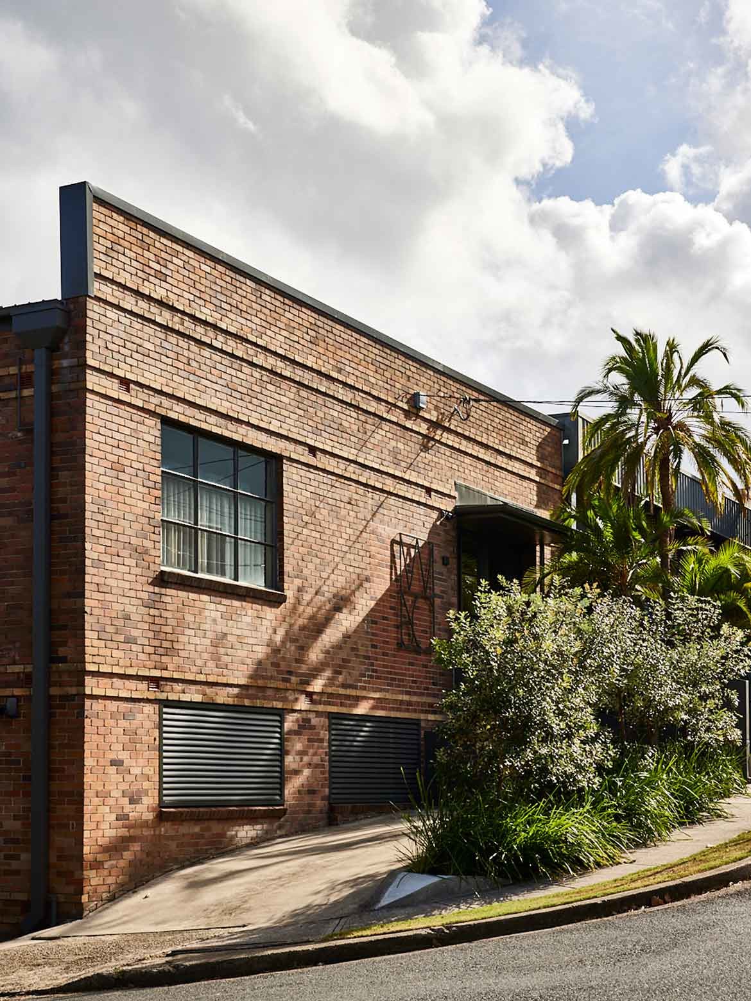
We think you might like this article about ECP Asset Management by Hammond Studio.
INDESIGN is on instagram
Follow @indesignlive
A searchable and comprehensive guide for specifying leading products and their suppliers
Keep up to date with the latest and greatest from our industry BFF's!

A curated exhibition in Frederiksstaden captures the spirit of Australian design
The new range features slabs with warm, earthy palettes that lend a sense of organic luxury to every space.

Welcomed to the Australian design scene in 2024, Kokuyo is set to redefine collaboration, bringing its unique blend of colour and function to individuals and corporations, designed to be used Any Way!

London-based design duo Raw Edges have joined forces with Established & Sons and Tongue & Groove to introduce Wall to Wall – a hand-stained, “living collection” that transforms parquet flooring into a canvas of colour, pattern, and possibility.
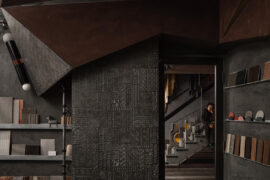
Bangalore studio Multitude of Sins elevates true leftovers — not surplus — into a richly layered workspace where waste materials become narrative, structure and sculptural expression.
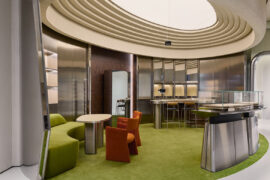
Inside Bangkok’s Siam Paragon Mall, L’Atelier by Dinding Design Office celebrates the artistry of independent watchmaking through a space defined by light, craft and meticulous detail.
The internet never sleeps! Here's the stuff you might have missed
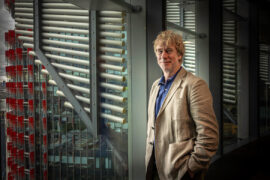
The Senior Design Director at RSHP reflects on Barangaroo South Masterplan during a visit to Sydney marking ten years since the completion of the first phase.
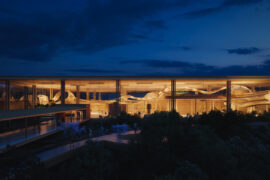
Recognised as winners at the INDE.Awards 2025, Enter Projects Asia in collaboration with SOM have received The Influencer award. Their work on Terminal 2 Kempegowda International Airport Interiors redefines the aesthetics of airport design through a monumental expression of biophilia, sustainability and craftsmanship.