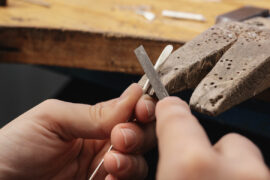Sydney architectural practice, NBRS+PARTNERS has created a design solution for the challenges of shifting demographic pressures with a response to balancing work and life in a highly urbanised environment. Impressively, this design solution is achieved in a 40-storey tower in the heart of Manhattan, New York.
Sydney architectural practice, NBRS+PARTNERS has created a design solution for the challenges of shifting demographic pressures with a response to balancing work and life in a highly urbanised environment. Impressively, this design solution is achieved in a 40-storey tower in the heart of Manhattan, New York.
May 9th, 2014
Metropolis Magazine have announced that NBRS are joint winners in the 2014 Living Cities Design Competition: an international competition to design a visionary 21st century residential tower in New York City, in response to current demographic and social challenges.
Under the design leadership of principal Andrew Duffin, the NBRS team created VIVO on High Line. VIVO is an innovative, dynamic, steel framed tower which can flex with the physical demands of changing family size and integrate the shifting balance of work and social connectivity. The winning design solution is the end result of research into the global urban landscape, where technology is moving at break neck pace and people are responding with a desire for a continuum of adaptation. The structural design that enabled this flexibility was conceived together with ARUP Sydney.
In 2011, more people globally lived in a city than anywhere else, for the first time in history. Along with the pressures of population growth, urban planners are needing to create environments which can release the pressure valve. NBRS understand that in the contemporary urban environment, the only commodity more valuable than space is time. Our proposed solution includes a platform of city nodes that are safer, cleaner, greener, pedestrian and cycle friendly with all daily needs centred around 20 minute nodes.
The design winning Vivo on High Line is a true expression of that improved urbanism situated within the ultimate densely populated, high energy city: Manhattan, New York.
The international jury; Kai-Uwe Bergmann of BIG, Eileen Hatfield, principal of Buro Happold, Sylvia Smith Senior Partner of FXFOWLE, and Gary Higbee Director of Industry Development Steel and Ornamental Metals Institutes of New York, chose two designs as joint winners.
The NBRS scheme, VIVO on High Line purposefully connects with the revitalised High Line elevated park and draws that vitality vertically to reach the New York skyline some 40 storeys above.
The NBRS design focused on creating a seamless connection with the High Line which runs through Midtown West. The concept alludes to its early working years as the ‘life blood’ freight rail system distributing produce throughtout Manhattan Island.
The base of the tower reinvents that history by engulfing the new greened life supply of the High Line.
VIVO creates the spirit of place for a more liveable city; resilient with affordability; flexible and balanced; environmentally responsive.
VIVO is a place of layered contextualism, vitality and interaction.
It is demographically mixed, attracting individuals, couples and families; permitting invention and reinvention; a place that is inclusive and participatory. The steel design permits flexible apartment designs, responsive to the changing needs of the NYC family. A place for mobile workers. A place for key workers. A place located at the heart of activity and accessibility. A place where families can live and enjoy the efficiencies and amenities of a global cultural focus. VIVO is an activity based solution permitting vertical flexibility of use.
NBPRS
nbrsap.com.au
INDESIGN is on instagram
Follow @indesignlive
A searchable and comprehensive guide for specifying leading products and their suppliers
Keep up to date with the latest and greatest from our industry BFF's!

The undeniable thread connecting Herman Miller and Knoll’s design legacies across the decades now finds its profound physical embodiment at MillerKnoll’s new Design Yard Archives.

Welcomed to the Australian design scene in 2024, Kokuyo is set to redefine collaboration, bringing its unique blend of colour and function to individuals and corporations, designed to be used Any Way!

London-based design duo Raw Edges have joined forces with Established & Sons and Tongue & Groove to introduce Wall to Wall – a hand-stained, “living collection” that transforms parquet flooring into a canvas of colour, pattern, and possibility.
NAWIC invites you to hear from 3 highly successful women who are leaders in their fields of design, construction and property. As part of NAWIC’s Women In Business: The Key to Success, 3 speakers will discuss the challenges, opportunities and experiences they have encountered, as well as the importance of mentoring, professional development and self […]

Buchan has rewritten the rules on how to design a library, overhauling the traditional interiors and meagre façade, with their iteration of the Biyal-a Armstrong Creek Library.

Nestled respectfully in the dunes in a beachside pocket of Sydney that is also a sanctuary for native flora and fauna, Adriano Pupilli Architects has crafted a deliberately peaceful and understated piece of community architecture.
The internet never sleeps! Here's the stuff you might have missed

Architects Declare and Suppliers Declare are uniting with the aim of making transparent, responsible specification the new industry standard.

Having recently attended the Symposium as the Murcutt Pin-holder, Sydney-based architect Jamileh Jahangiri reflects on the importance of the gathering.