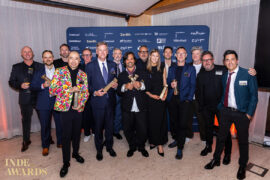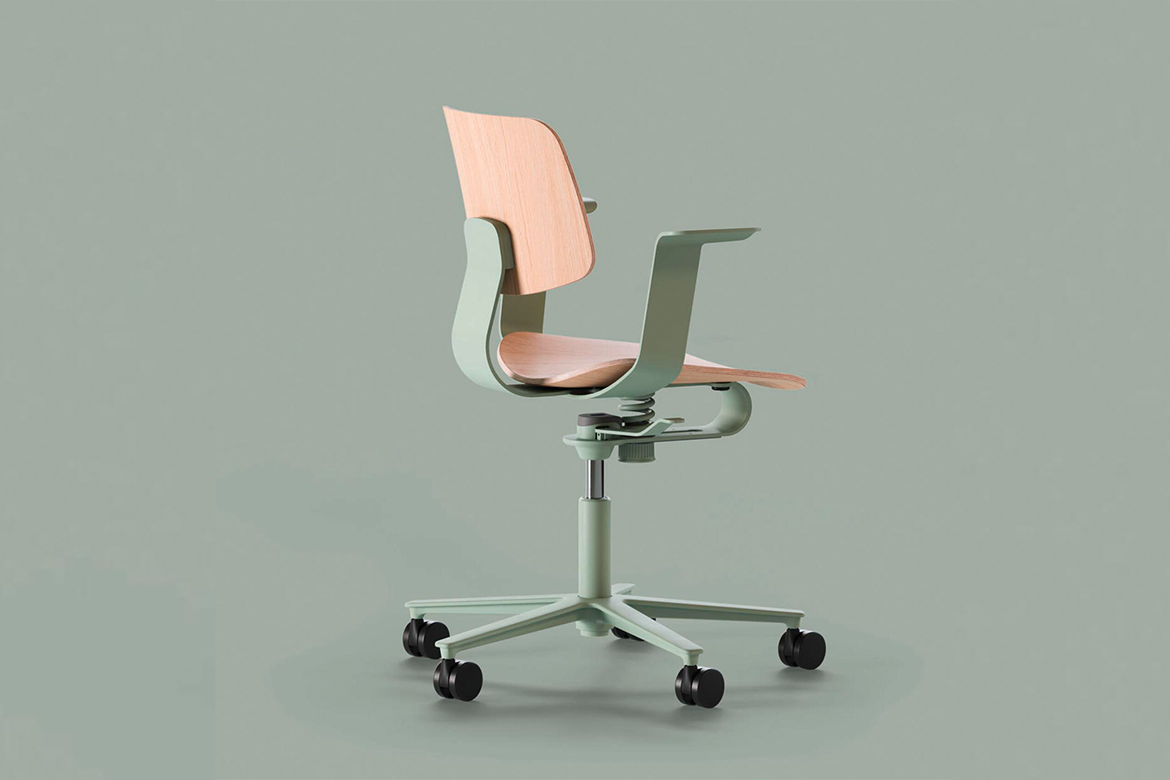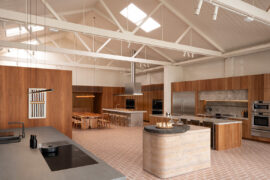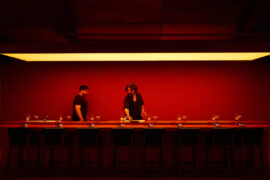The rigorous vision of WOHA sees the firm consistently challenging the status quo. We speak to Richard Hassell and Wong Mun Summ about how radical city transformation is not only possible; it’s necessary.

On the rooftop of the WOHA studio on HongKong Street there’s an experiment going on. WOHA founders Wong Mun Summ and Richard Hassell have transformed what once was the sole domain of air-con compressors into a productive rooftop garden.
They’ve planted around 100 species of fruits and vegetables, and on my visit I’m shown water chestnut, rocket, tomatoes, lettuce, pandan leaves, lime, chilli, passionfruit, pumpkin, cucumber, basil, lemongrass, grapes, strawberries, mint, kang kong, sweet potato, laksa leaves, pomegranate, bananas, guava, long beans, bay leaves and ginger, as well as tilapia fish that make contributions to a closed-loop water fertilisation, filtration and circulation system.
“It doesn’t feed all the people in the office, but it’s enough to show that it can be done,” says Wong, who explains that a core team of ‘farmers’ from the studio tend to the garden on a daily and weekly basis. Pesticides are avoided, and at the moment, insects are doing some damage. But Wong hopes that with more time, birds will discover the garden and a self-sustaining ecosystem will develop.
Looking across to the mute and baking roof terraces of the neighbouring buildings, a familiar train of thought unfolds, surprise graduates to dismay that more people don’t try this. It’s an impression I’ve felt upon visiting many of WOHA’s projects – from Oasia Hotel Downtown with its living facade, open urban rooms (just waiting for the skybridge connections that the future may bring), and astounding green plot ratio exceeding 1,000 per cent (with landscape architect Sitetectonix); to Skyville @ Dawson with the amenity of lengthy landscaped terraces serving clusters of floors throughout the height of the towers (with landscape architect ICN Design International), and of course PARKROYAL on Pickering, which has become a poster project in Singapore for garden-infused architecture (with landscape architect Tierra Design).
I put it to Wong that WOHA’s work consistently promotes the normalisation of what seem at first to be radical concepts. “We tend not to realise it but yes, our work can be quite radical,” he says.
“We do things in our stride,” he adds, “but it’s when we start doing calculations on the kinds of percentages we can achieve in terms of green replacement, for example, that we start to see our buildings as being radically different to others. That’s when we realise it’s possible for the city to transform.”
WOHA’s work is a powerful form of prototypology, as the architects suggest in their book Garden City Mega City (2016) with an analysis of their ‘macro-architecture micro-urbanism’ proposals. The book has garnered them invitations to speak as far away as London. “People are questioning why city planning hasn’t improved over 100 years,” says Wong. “They’re asking us to come and talk about it. Hopefully, it picks up enough momentum that in some distant future, some government somewhere is brave enough to say, ‘Let’s take a bold step and see how we should radically rethink city planning from the top down.’”
Currently, the firm has the opportunity to explore its ideas at the master-planning level through several new projects in Singapore. “We are planning quite radically different sets of buildings,” says Wong. While it will be some years before we see the results of WOHA’s investigations into the possibilities for interconnected city development, the recently completed Kampung Admiralty development (with landscape architect Ramboll Studio Dreiseitl) provides a glimpse of a ‘city-within-a-city’ approach for an integrated public development.
“It’s quite a radical move again – creating a lot of public spaces that otherwise no one would provide,” says Wong.
In Singapore, says Hassell, a lot of national policy is now more in alignment with issues WOHA has been investigating (sustainability and green plot ratio, for example). He explains, “In some ways, this makes our job easier in that there’s a common vocabulary instead of aspirations.
In another way, because it’s been codified into a set of solutions, we can’t experiment as much as we used to.” But certainly, he sees a need for more cross-agency collaboration: “Through integration, you could achieve great results. But who’s in charge of integration? Nobody. Integrated systems thinking could deliver us the solutions we need to survive.”
INDESIGN is on instagram
Follow @indesignlive
A searchable and comprehensive guide for specifying leading products and their suppliers
Keep up to date with the latest and greatest from our industry BFF's!

Merging two hotel identities in one landmark development, Hotel Indigo and Holiday Inn Little Collins capture the spirit of Melbourne through Buchan’s narrative-driven design – elevated by GROHE’s signature craftsmanship.

In an industry where design intent is often diluted by value management and procurement pressures, Klaro Industrial Design positions manufacturing as a creative ally – allowing commercial interior designers to deliver unique pieces aligned to the project’s original vision.

With the opening of the 2026 INDE.Awards program, now is the time to assess your projects, ensure photography is at hand and begin your submissions.

True sustainability doesn’t have to be complicated. As Wilkhahn demonstrate with their newest commercial furniture range.

Former INDE Luminary LeAmon joins the Design Institute of Australia (DIA) following more than a decade as the inaugural Curator of Contemporary Design and Architecture at the National Gallery of Victoria (NGV).

The Fisher and Paykel Melbourne Experience Centre by Clare Cousins Architects with Fisher and Paykel Design and Alt Group has been awarded The Retail Space at the INDE.Awards 2025. As a winning project, it redefines the possibilities of retail architecture by creating an immersive, material rich environment shaped by place, culture and craft.
The internet never sleeps! Here's the stuff you might have missed

Located in the former Madam Brussels rooftop, Disuko reimagines 1980s Tokyo nightlife through layered interiors, bespoke detailing and a flexible dining and bar experience designed by MAMAS Dining Group.

Knoll unveils two compelling chapters in its uncompromising design story: the Perron Pillo Lounge Chair and new material palettes for the Saarinen Pedestal Collection.