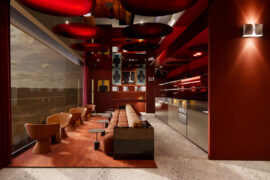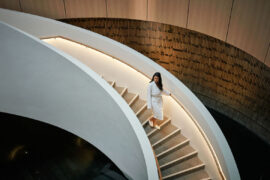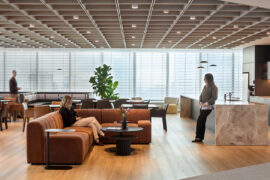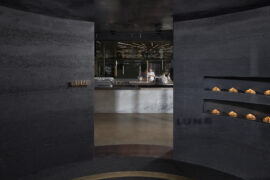Ohlo Studio’s new design for LA Fit takes inspiration from 1980s Los Angeles and reinvents the boutique fitness studio typology as a friendly place for all.
Nothing screams 1980s style quite like Jane Fonda’s original workout videos. They had it all: the hair, high-cut Lycra leotards, a pulsating soundtrack and candy coloured leg warmers for days. Fast forward thirty years and while so much from that era makes us cringe today, there’s still a lot to celebrate.
The Memphis Group continues to inspire everything from hospitality fit-outs to furniture, neon has made a comeback and pastel colours can always be relied upon to deliver memorable design outcomes.
LA Fit in Perth’s inner suburb of Highgate by Ohlo Studio is one such project channelling serious Jane Fonda workout vibes, but with far more restraint and minimalist sensibility.
Practice founder and interior architect Jen Lowe, looked to the pop culture of 1980s Los Angeles for inspiration and came up with a fresh, vibrant design concept that instantly appeals. Her resulting scheme isn’t overtly themed, nor is it gimmicky.
Rather, the references are judicious – a splash of colour here, a shiny surface there – making for a bright, modern interior punctuated by a series of elegant vignettes.
“While the aim is to remind people how social and uplifting exercise can be, we also wanted to create a new type of boutique fitness studio experience that merges exercise, retail and a lifestyle focus,” says Lowe.
To this end, the spatial planning is masterful in its logic, especially in a space so long and narrow.
The open plan reception and retail areas are positioned upon entry, separated by a solid desk that simultaneously functions as a storage unit, counter and meeting place.
A lightweight curtain divides the space from back-of-house and a translucent wall shields the Megaformer studio, while retaining some visual connectivity. This is the larger of the two workout rooms, with the Spin studio offering a more intimate, high intensity experience.
Lowe’s use of the curtain and translucent wall is as compelling as it is unexpected, as is the rest of her material palette. Perforated aluminium screens double as clothing display racks in the retail space and glossy white laminate is used elsewhere for both stylistic and practical purposes.
As Lowe explains, “The materiality plays off high tech sports fabrics and helps deliver a playful pop aesthetic that’s all about functional, hard surfaces that are easy to wipe down and maintain in a fitness studio setting.”
There’s an ease and flow between the interior’s different zones, which places the needs and comfort of customers and clients front and centre.
Pops of tangerine and glossy pink elevate the design and may convey a sense of fun and energy, but they also make the space that bit more inviting.
Lowe has indeed refreshed the traditional boutique fitness studio typology and in the process proves Ohlo Studio is a name to watch.
See another fitness studio project, R.A.W. by Travis Walton Architecture.
–
Get more project inspiration straight to your inbox, sign up for our newsletter.
INDESIGN is on instagram
Follow @indesignlive
A searchable and comprehensive guide for specifying leading products and their suppliers
Keep up to date with the latest and greatest from our industry BFF's!

Rising above the new Sydney Metro Gadigal Station on Pitt Street, Investa’s Parkline Place is redefining the office property aesthetic.

Welcomed to the Australian design scene in 2024, Kokuyo is set to redefine collaboration, bringing its unique blend of colour and function to individuals and corporations, designed to be used Any Way!

CDK Stone’s Natasha Stengos takes us through its Alexandria Selection Centre, where stone choice becomes a sensory experience – from curated spaces, crafted details and a colour-organised selection floor.

London-based design duo Raw Edges have joined forces with Established & Sons and Tongue & Groove to introduce Wall to Wall – a hand-stained, “living collection” that transforms parquet flooring into a canvas of colour, pattern, and possibility.

COX Architecture uses saturated colour and hotel-style amenity across the historic St Peters location, designed for Coronation Property.

Experience sustainability and luxury in one unforgettable stay! Alba Thermal Springs joins the Sustainability Summit as our exclusive prize partner.
The internet never sleeps! Here's the stuff you might have missed

‘The Mandate Mirage: 2025 Workplace Futures Survey’ is a new report by international design practice Hassell, revealing that the real drawcard for attracting employees to the office in-person is choice.

Architects Declare and Suppliers Declare are uniting with the aim of making transparent, responsible specification the new industry standard.

GroupGSA delivers MUFG Pension & Market Service’s Sydney HQ with a dual Japanese–Australian identity, blending precision, warmth and workplace flexibility.

Cieran Murphy has been awarded The Photographer – Commercial at the INDE.Awards 2025. His work on Lune Rosebery captures the immersive design and storytelling of the space, highlighting the interplay of form, material and atmosphere in this contemporary culinary destination.