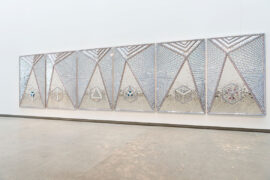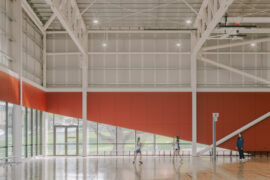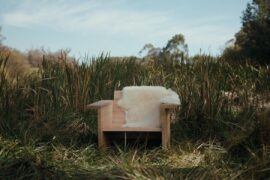As his latest collection of lounges and accessories – ADAPT – hits the Australian market, we sit down with Ross Gardam to get a behind-the-scenes peek at the collaboration with Stylecraft.

January 10th, 2018
Soft, sweeping vital lines; light, essential forms; as stately and reposed as it is insouciant and familiar – it isn’t hard to see why Adapt, the latest collaboration between Ross Gardam and Stylecraft, has already made waves in the Australian A+D world just weeks after its release.
Responding directly to the never-ending dynamism of contemporary working environments, Adapt’s user-centric design brings to a crowning point many experiments in user-experience across the commercial sector. Seeking to support end-user productivity, wellbeing and comfort, Adapt’s unique design approach borrows from the pedagogical and aesthetic worlds of A+D in some of our most rampantly experimental sectors: residential design, hospitality and education emerging as chief amongst these.
This is not to say, however, that Adapt’s especial relevance for the commercial landscape is mitigated. In fact, emerging through the broad and interconnected dialogues surrounding design in many sectors, Gardam’s latest (in his own words) “can alter for not only the needs of a changing business, but hopefully can pass the test of time to adapt to future requirements and trends on workplace design.”
We recently caught up with Gardam to learn the backstory behind what many in the A+D world have earmarked one of 2018’s watershed designs.






David Congram, Indesign: Congratulations on the launch of your latest work, Adapt, which certainly carries the Gardam signature of latest manufacturing processes meets clever reinterpretations of classic forms. I’m interested to know, however, whether this harmony across your portfolio is something you always try to achieve?
Ross Gardam: I think there is a cohesive design language that has developed pretty naturally throughout my practice. Working across a variety of materials and process is challenging however a desire to continue to refine or take objects to a certain place has shaped new and surprising connections between the products even if this link is not always an aesthetic one.
Well, on that topic of what lies beyond the aesthetic, Adapt is clearly very responsive to the needs and expectations of an agile, mobile workforce. When designing for this relatively new type of ultra-flexible worker and workspace, with what kinds of challenges did you have to face?
In the studio we created an elaborate design brief prior to moving into the design process proper. We looked at materials, process, user, ergonomics, activity of use, existing materials and current certifications and their requirements.
We considered this stage necessary for the grounding of the project; however, when looking at the needs of the end-user, we intentionally kept the scope quite broad. I wanted to create a product that addressed all user requirements of not only the office environment but also other sectors such as hospitality, university or airport seating systems. Obviously the need for the design to ‘adapt’ and change with the changing needs of a business was a driving force in the development. But I think that this adaptability also created a product that is quite resilient.
As in, holding the capacity to continue changing?
Yes, this was a consideration we held right from the start of the project. We had a statement that defined what we wanted to do: ‘create a functional commercial product with residential junctions.’
This essentially meant that designing a product with proportions to suit working spaces, but focusing on the interactions or junctions of where the arm meets the back and seat, would lead the design to have a really interesting approach to either a softness or a tension. It’s something you typically see in more residential products.
And that, in itself, seems to me very responsive to how design languages are beginning to really find strong footholds in sectors they normally hadn’t previously. Especially in the commercial space, it seems that one of the continuing developments there is this cross-sector design conversation that brings in hospitality and residential design considerations. Do you think this is leading to the commercial space becoming a more fluid design destination?
It has to be a natural progression. After all, we spend so much time in these spaces – it’s important that they, then, reflect who we are and cater to how we want (and need) to spend our time in them.
Across seats, lounges, work points and tables, Adapt is a beautifully resolved and harmonious collection. I am interested, however, in finding out how the collection began. Did you already have a conception of the entire collection before you began designing, or did one piece in particular help form the direction and formal aesthetic of the other pieces?
Adapt as a whole very much started in the development of the three-seater lounge. The proportions of the long three-seater, for me, are also the nicest. This was the first module from which we prototyped, so it became very much the archetype. Apart from the three-seater, there are only four other standard modules (five in total, then you can add and subtract arms backs and screens). The curved modules were created to allow the product to snake around effectively in space while also having the ability to create booths in two radii.
And, in terms of its aesthetic elements, what helped inspire Adapt?
It’s actually pretty funny the amount of time we spent on the aesthetic language, considering how simple it is. I suppose I found it challenging to find the right balance of design content. We had lots of concepts which would have taken the project in a different direction however kept on asking the same question: ‘is that essential?’ Or, ‘does that form have function or meaning?’
Clearly its design is very attuned to these needs (especially those of the end-user). The range’s integrated tech components, supreme modularity to allow for re-configurations, comfort and durability, recommend it wonderfully to the needs of a modern professional or student. But I am interested in finding out your opinion on what you believe to be the some of the hurdles that the end-user is to face in coming years –
I believe the line between the workplace and its surrounding environments – even the city – will continue to blur. Some of the attributes you assign to a city will flow into our working environments. I believe that one of the most interesting developments that will come from this will be a more seamless translation between work and free time.
Could you tell me a little bit about the manufacturing and prototyping/product development process for Adapt? I understand that its manufacture is particularly unique (given your desire to ensure components allowed easy assembly).
Prototyping had its challenges: not so much around the standard lounge, but getting the high-back options to have the right structural support while maintaining a thin detail. To achieve this we worked closely with our metal manufacturers to create a multi-purpose steel frame. We created this frame to take the stress and leverage weight of added tables (even if they were to be placed toward the rear of the lounge). We ended up discovering throughout this process that to achieve a thin profile in the arm and back screens meant that we had to stop trying to hide the joining details. We were going around in circles until we decided to express the joining detail and cover this detail in a ‘Node’, which has the same form as the exposed legs on the product. This node detail combined with the 50mm radius and French seam became some of the signature design features.
Among those features, Adapt’s material palette is particularly unique. What informed the selection of materials for the range?
Adapt is sold as a ‘white product’, which means that the client chooses the fabric. For me especially, it’s great to have the client or architect engage with the product in this way. We worked closely with our manufacturing partners to ensure the materials and structure of Adapt pieces would ensure longevity. The Adapt range has a certification with Eco-Specifier so we needed to develop the product within the scope of materials required by this certification. But in addition to that, comfort was also a big factor; so, using springs in the seating as an alternative to just foam or webbing creates a superb level of comfort.
INDESIGN is on instagram
Follow @indesignlive
A searchable and comprehensive guide for specifying leading products and their suppliers
Keep up to date with the latest and greatest from our industry BFF's!
The new range features slabs with warm, earthy palettes that lend a sense of organic luxury to every space.

Welcomed to the Australian design scene in 2024, Kokuyo is set to redefine collaboration, bringing its unique blend of colour and function to individuals and corporations, designed to be used Any Way!

London-based design duo Raw Edges have joined forces with Established & Sons and Tongue & Groove to introduce Wall to Wall – a hand-stained, “living collection” that transforms parquet flooring into a canvas of colour, pattern, and possibility.

DKO’s Koos de Keijzer and Michael Drescher bring us this personal report from Salone del Mobile 2025 in Milan.

Ross Gardam’s installation, LUMINESCENT DUALITY, was a Milan 2025 standout. We took a tour of the space with the Australian designer to gain some deeper insights into the pieces on show.
The internet never sleeps! Here's the stuff you might have missed

Wonderstruck is currently on view at the Queensland Art Gallery | Gallery of Modern Art (QAGOMA), an exuberant statement of flamboyant possibilities.

Joan Montgomery Centre PLC by Warren and Mahoney is a tour de force of education design, with high-end facilities including a swimming pool and general athletic amenities.

Mark Tuckey X Main Studio embrace the future with a new range of furniture that showcases the beauty of agroforestry timber.