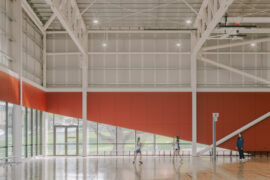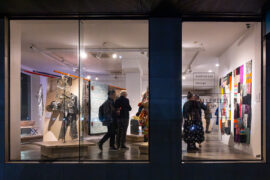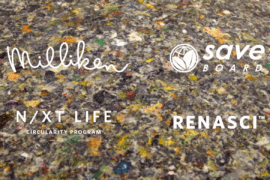Education design cannot be overlooked when we think about the future of our built environments. From architecturally inspired schools, to the break down of physical barriers to learning – the way we design our education facilities says a lot about what we care about in society.
July 19th, 2018
As design and architecture practitioners and enthusiasts, the way in which the designed and built world works is something we should care about. From beautiful large-scale architecture to small, inspired installations, the concrete jungles of modernity shape and change the way we live; and thoughtful and considered education design needs to be a part of this.
Considered education design can mean an inspiring and thoughtfully constructed school, or the design of technological services to enable a broader reach for students. Regardless, when schools, colleges, universities and campuses are designed well, society benefits. In creating spaces to best enable the education itself, we can play a real part in creating the next generation of thinkers.
Across the Asia Pacific, we’re spoiled for choice with some of the most creative and inspired education design in the world. Narrowing it down is tricky, but here is Indesign’s top 5…
In the design of RMIT’s New Academic Street, the team at Lyons sought to explore how exactly should universities cater to education’s new consumers? 21st century students are new age info-natives, who study and socialise in the spaces in-between home and the lecture theatre. RMIT’s New Academic Street (NAS) is a radical re-make of a rapidly ageing campus, addressing changing student needs with a complex design scheme that puts the emphasis on technology and study.
Reflecting the Melbourne surrounds, the NAS architectural spirit is driven by a series of mini laneways, reflecting the iconic Melbourne cityscape. The cosmopolitan spirit of Melbourne’s CBD is peppered throughout the redevelopment, including the introduction of new retail outlets, arcades and walkways. Two infill buildings strengthen the connection between buildings and courtyards, with calming outdoor spaces present for students to relax and socialise – because proper education design is about more than good teaching spaces; it’s about fostering an environment for life.




Nanyang Girls’ High School (NGHS) was already one of Singapore’s top schools, with thoughtful education design being built into its architecture and planning. When Park + Associates was planning an extension to the school, the team sought to negotiate a new relationship between place, time and architecture. The design should not be subservient or emulative of the existing iconic Clock Tower and surrounds, nor should it fade away as a backdrop. The architects saw a window to create an important contribution to the school and its social fabric, enhancing the value of the school outside the brief. They realised that some of the new spaces – namely the music room and black box theatre – would benefit from being sunken below ground due to their acoustic and other functional requirements.
Courtyards make the below-ground spaces feel more like a sunken first storey than a basement, with plenty of natural light, views and ventilation. Classrooms are extended to the outdoors, and learning is no longer confined to four walls, creating a much more engaging process of learning and teaching. The undulating INDE.Award nominated greenscape not only reinstates the school’s green field, but also creates a more interesting environment that supports a variety of activities.




Early childhood development is an exciting opportunity to explore some experimental and playful education design, which is what Chaulk Studio did with the Frankston Primary School Learning Centre. The project breaks down the walls (literally) of traditional classroom design to create interconnected and adaptable learning and play spaces for interaction and exploration.
Chaulk Studio refurbished Frankston Primary School’s two-storey art-deco schoolhouse by transforming closed-off classrooms and long dark corridors into a colourful and engaging learning environment. Customisable classrooms alternate with breakout zones and a community hub, with large blackboards and pinboard walls throughout. Low-slung archways carved out of walls and thresholds connect spaces, provide openness and encourage interaction. “They invoke the spirit of J. R. R. Tolkien’s Hobbit houses and are employed to create a sense of belonging for students and an enticement to explore the space,” Kim Pannan, director of Chaulk Studio explains.




Education design isn’t something that exists on its own, outside of the greater world of architecture and design. Often unfairly maligned, the brutalist school of architectural design has its place in modern life, schools included. The University of Queensland’s Architecture school was given new life thanks to an inspired design by m3architecture. Set in sub-tropical gardens with lawns gently rolling down to a lake, the 1974 ‘brutalist’ Zelman Cowen Building, which houses the University of Queensland’s School of Architecture, previously ignored this idyllic setting. But m3architecture is, as principal Michael Lavery says, “bringing some joy back into the building”. Framed in the stairwell, sits a riotously surreal mural by the legendary Portuguese/Mozambiquan architect, sculptor and painter, Pancho Guedes.
This mural was then made the visual inspiration for the design. Brutal on the outside, soft on the inside. Through opening up the enclosed spaces of the building, including the insertion of a generous corner window to embrace the view, and adapting the Guedes graphic as a leitmotif enlivening the flooring – the resulting design is a marvel. Suitably architectural for the school’s students, yet inviting enough not to confront.




Murdoch University’s 2017 Manduah Campus student space bridges the gap between classrooms, class times and students – in a design to contribute to the all-important social aspect of student life. CODA’s design brief was specifically to create a series of spaces for students to relax and socialise in between classrooms. CODA – now merged with COX Architecture – connected existing buildings with new terraces to improve circulation through the campus and to offer comfortable and welcoming outdoor spaces.
Reconfigured spaces provide kitchen, dining, lounging and study areas and the potential for a future café. Built-in furniture and plywood workstations create smaller, more usable spaces, and students can rearrange freestanding desks and upholstered chairs and ottomans to suit their needs. “It gives students a much greater sense of ownership,” Kieran Wong, Director of CODA/Cox explains. Because when designing for education, you can never ignore the social.




–
Get more design inspiration like this. Sign up for our newsletter.
INDESIGN is on instagram
Follow @indesignlive
A searchable and comprehensive guide for specifying leading products and their suppliers
Keep up to date with the latest and greatest from our industry BFF's!

Welcomed to the Australian design scene in 2024, Kokuyo is set to redefine collaboration, bringing its unique blend of colour and function to individuals and corporations, designed to be used Any Way!

How can design empower the individual in a workplace transforming from a place to an activity? Here, Design Director Joel Sampson reveals how prioritising human needs – including agency, privacy, pause and connection – and leveraging responsive spatial solutions like the Herman Miller Bay Work Pod is key to crafting engaging and radically inclusive hybrid environments.

Joan Montgomery Centre PLC by Warren and Mahoney is a tour de force of education design, with high-end facilities including a swimming pool and general athletic amenities.

The latest print magazine is about to arrive! With Guest Editor Colin Seah of Ministry of Design (MOD), Singapore flooding our world with love, we are ready to party in style!
The internet never sleeps! Here's the stuff you might have missed

The Australian Design Centre (ADC) is facing a crisis as core funding cuts leave NSW without a government-funded organisation dedicated to craft and design practice.

Developed by Milliken in partnership with saveBOARD, Renasci™ is a breakthrough circular flooring product made from carpet and soft plastics waste – designed to be repeatedly recycled.