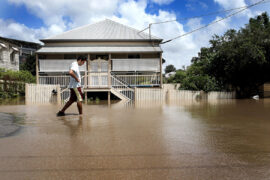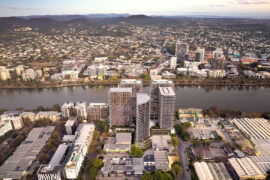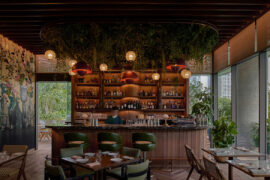Brisbane’s m3architecture found the University of Queensland’s brutalist School of Architecture building had its problems but also the potential to transform itself and embrace its beautiful landscape.
The University of Queensland is offering up some fine new buildings, such as the award-winning Advanced Engineering Building by Hassell/Richard Kirk. But this bold, glazed behemoth has an equally intriguing neighbour – the modestly-scaled ‘brutalist’ School of Architecture building. Unlike the new building, the 1974 building ignores its beautiful landscape setting
m3architecture were tasked with reviving the building, but unable to substantially alter its façade. Inside, though, there has been a transformation. According to m3’s Michael Lavery, joy has been brought back into the building – by going right back to its beginnings. The building boasts the only work by the famous Portuguese/Mozambiquan architect/artist, Pablo Guedes, in Australia – a bright and joyous graphic in the stairwell. Guedes advocated the union of art and architecture and thought architectural education should be driven by the fun of encounter.
m3 have taken this graphic as their starting point, opening up all the enclosed spaces, inserting a generous corner window to embrace the view and adapting the Guedes graphic as a leitmotif enlivening the flooring, the office doors, even the exterior soffits. Unable to create new voids, they have replaced the old tinted glass windows with clear glass to drive greater connection with the outside landscape.
Read the full story in the latest edition of Indesign Magazine, #69 – the ‘Think Big’ issue.
Get the specs for this project here.
Photography by Brett Boardman
INDESIGN is on instagram
Follow @indesignlive
A searchable and comprehensive guide for specifying leading products and their suppliers
Keep up to date with the latest and greatest from our industry BFF's!

Welcomed to the Australian design scene in 2024, Kokuyo is set to redefine collaboration, bringing its unique blend of colour and function to individuals and corporations, designed to be used Any Way!

London-based design duo Raw Edges have joined forces with Established & Sons and Tongue & Groove to introduce Wall to Wall – a hand-stained, “living collection” that transforms parquet flooring into a canvas of colour, pattern, and possibility.

For Aidan Mawhinney, the secret ingredient to Living Edge’s success “comes down to people, product and place.” As the brand celebrates a significant 25-year milestone, it’s that commitment to authentic, sustainable design – and the people behind it all – that continues to anchor its legacy.

David Gole, principal at leading climate-resilient design practice JDA Co., comments on the intersection between heritage and climate in architecture.

Plus Studio and ICD Property have submitted a proposal for a development on Brisbane’s Donkin Street, using a 1.68-hectare former industrial site as a new riverside residential and community destination.
The internet never sleeps! Here's the stuff you might have missed

Grounded by the rich warmth of American white oak, The Standard’s newly opened restaurant, Kaya, redefines the classic dining convention through a tasteful fusion of biophilic design, mid-century modern sensibility and elevated whimsy.

With Steelcase having reopened its refreshed WorkLife Showroom in Singapore this year, we spoke to Navedita Shergill about some key workplace macro shifts identified in their research.