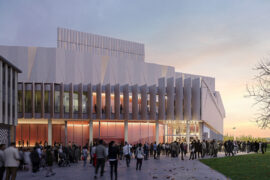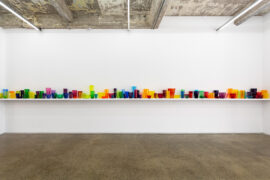Catenoidal space is not the easiest thing to wrap your head around. Think complex curving tubes. How to build it? Toyo Ito found the solution with a mix of digital and analog processes. Here we present a special preview of our Cubes 85 Apr/May feature on the National Taichung Theatre, Taiwan.

Photography by Sergio Pirrone
March 28th, 2017
Last year saw the realisation of an 11-year-long dream for Toyo Ito. The completion of the National Taichung Theater building (with local architect Da-Ju Architects and Associates) has introduced a new environment to the people of Taichung city – an extension of the adjacent recreational park into a complex and intricate interior shaped by a continuously curved structure that has been dubbed the ‘Sound Cave’.
Financed by the Taichung City Government, the building is an integrated spatial-structural system that provides a sense of nature’s dynamism. It draws people through a perpetually emergent network of openings, conveying them upwards with the curving currents of staircases, and transferring them out onto a rooftop landscape of abstract peaks and valleys. Ito perceives the continuous route that connects the ground-level city garden to the rooftop as “a pleasant walking trail in the park.”
The ‘Sound Cave’ consists of a Grand Theatre (seating 2007 people), a Play House (seating 800) and a Black Box theatre (seating 200), with equally captivating circulation spaces as well as shops, a restaurant and a gallery area. The beamless structure of curved walls, merging into floors and ceilings, creates spaces where, by Ito’s account, “light and sound travel fluently creating a unique and extraordinary experience.”
The composition is essentially a series of connected ‘catenoidal’ spaces. A catenoid is a type of curved surface generated by rotating a catenary curve around an axis. In simpler terms, it is akin to a tube with a curving wall that appears to have been gently pinched around the middle. The construction of the catenoidal building required digital and analog processes, ultimately being realised with a complex ‘truss-wall’ construction method – a more cost-effective alternative to conventional concrete formwork.
Read the full story in Cubes issue 85 (Apr/May), including Razvan Ghilic-Micu’s interview with Toyo Ito. Cubes 85, sporting a brand new look, will be on sale in early April!
Photography by Sergio Pirrone.
INDESIGN is on instagram
Follow @indesignlive
A searchable and comprehensive guide for specifying leading products and their suppliers
Keep up to date with the latest and greatest from our industry BFF's!

Herman Miller’s reintroduction of the Eames Moulded Plastic Dining Chair balances environmental responsibility with an enduring commitment to continuous material innovation.

In an industry where design intent is often diluted by value management and procurement pressures, Klaro Industrial Design positions manufacturing as a creative ally – allowing commercial interior designers to deliver unique pieces aligned to the project’s original vision.

Sydney’s newest design concept store, HOW WE LIVE, explores the overlap between home and workplace – with a Surry Hills pop-up from Friday 28th November.

Merging two hotel identities in one landmark development, Hotel Indigo and Holiday Inn Little Collins capture the spirit of Melbourne through Buchan’s narrative-driven design – elevated by GROHE’s signature craftsmanship.

COX Architecture and Yerrabingin reveal the design for Canberra Lyric Theatre — a world-class, inclusive venue for the nation’s capital.

In his seminal essay, Stéphane Mallarmé famously wrote: “Everything in the world exists to end up as a book.” Wutopia Lab embraced this ideal, conceiving Shanghai Book City as, quite literally, a vertical city made of books.
The internet never sleeps! Here's the stuff you might have missed

An array of coloured circles overlaid in perfect geometric sequences create a spectrum of musical auras in artist David Sequeira’s Bundanon Art Gallery commission, Form from the Formless (Under Bundanon Stars).

Designing for movement is not just about mechanics and aesthetics, it is about creating spaces that move with us, support wellbeing, and integrate responsible material choices.