The new Aesop store in Shibuya features a juxtaposition of materials that celebrates the opposite ends of perfection and imperfection.

April 16th, 2019
A new Aesop store in Shibuya, Tokyo reaches out to passers-by with graphic emphasis. An arced signboard imitating the shape and colour of its host building’s entrance and a cement mat that cuts into the tiled pavement associates the store with its context from the onset.
“The client asked us to take a hint from Shibuya, where development around the train station progresses day by day. [Keywords such as] ‘avant garde’ and ‘metabolism’ were thrown around,” says Koichi Suzuno, co-founder of Torafu Architects – the studio tasked with the design.
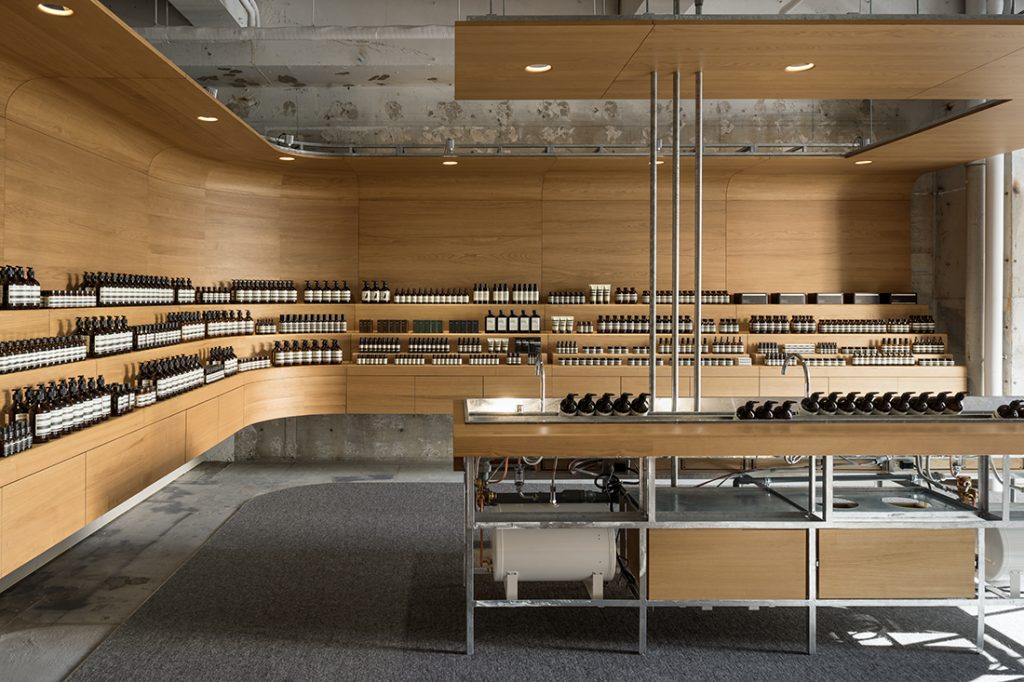
Aesop’s branding strategy is to have a different design for each of its stores worldwide. Each one experiments with a different materiality or form to display the botanical-focused products in refreshing ways that also reference the store’s location.
Here, Shibuya’s perpetual state of flux (or ‘metabolism’) informs the design. Rather than covering up signs of the repeated repairs in the space, the architects decided to introduce refined elements alongside to highlight their disparity.
“We aimed for a space with a dynamic contrast of old and new, [mixing] existing concrete surfaces with high-quality, customised furniture,” says Suzuno. The latter takes the form of a continuous, curvilinear band of domestically sourced chestnut wood that loops overhead to create intimacy in parts of the store, bends to form counters, or folds into features such as a bench by the entrance. Products are stacked on shelving tiered like staircases to enhance the browsing experience for customers.
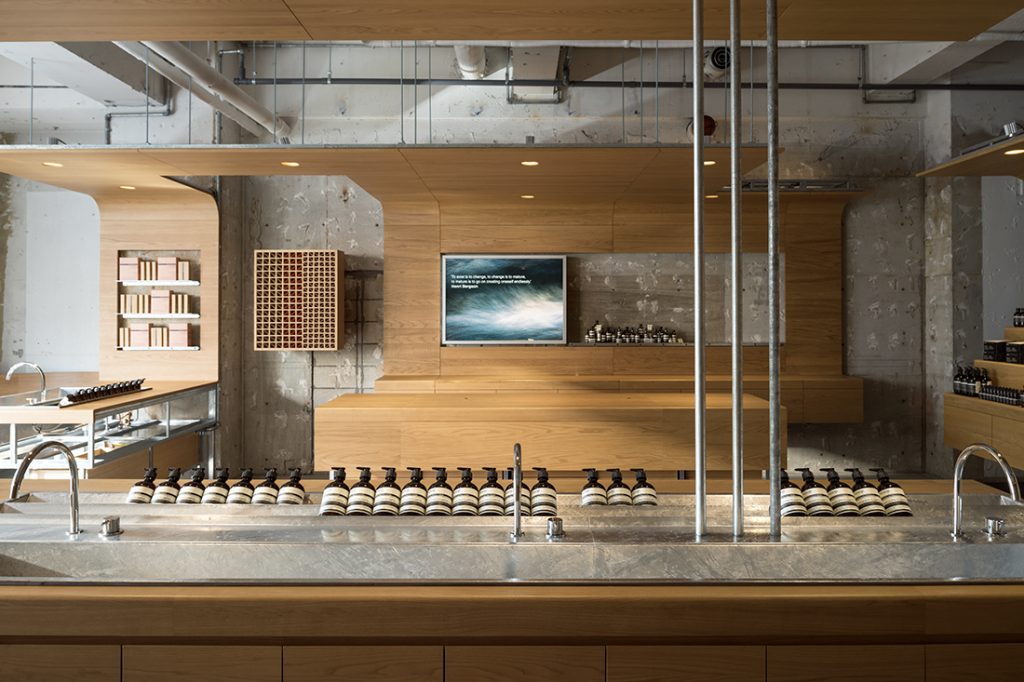
A cashmere carpet underfoot softens customers’ footfall. The carpentry’s steel framework, given a corrosive-resistant molten zinc coating that echoes the entrance eave and front counter, heightens the juxtaposition.
Cut outs in the timber surfaces reveal the raw concrete wall behind, intensifying the relationship between the materials. Chestnut displays that protrude from the concrete wall echo this effect in an inverse manner.
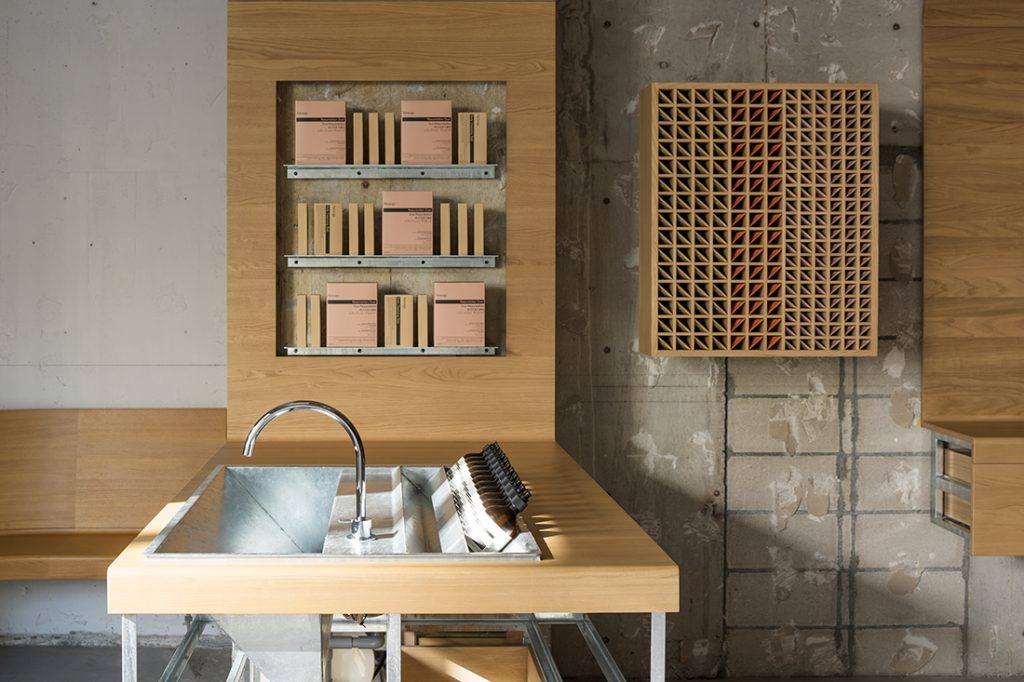
Precise detailing accompanies the polished quality of the timber finish. Furniture manufacture Karimoku was engaged for the carpentry with this purpose in mind. Because galvanising is used more for building components than as an interior finish, the architecture team visited the factory to educate themselves about each material from the production stage. Similarly, a visit to Karimoku’s factory helped them to understand how to implement the precision of furniture production into spatial components.
Other than display, storage integrates seamlessly into the timber ribbon and island counter for easy replenishment. Lighting is just sufficient to create a calm ambience that is not too bright, and the sink is also finished with the corrosive-resistant molten zinc coating for easy maintenance. Practicality and aesthetics come together holistically in the store design to make for a delightful, seamless experience for customers and staff alike.
Interior designer: Torafu Architects
Builder: D.Brain, Karimoku
Graphics: Aesop
Lighting Design: BRANCH Lighting Design
Area: 85sqm
INDESIGN is on instagram
Follow @indesignlive
A searchable and comprehensive guide for specifying leading products and their suppliers
Keep up to date with the latest and greatest from our industry BFF's!

For a closer look behind the creative process, watch this video interview with Sebastian Nash, where he explores the making of King Living’s textile range – from fibre choices to design intent.

For those who appreciate form as much as function, Gaggenau’s latest induction innovation delivers sculpted precision and effortless flexibility, disappearing seamlessly into the surface when not in use.

At the Munarra Centre for Regional Excellence on Yorta Yorta Country in Victoria, ARM Architecture and Milliken use PrintWorks™ technology to translate First Nations narratives into a layered, community-led floorscape.
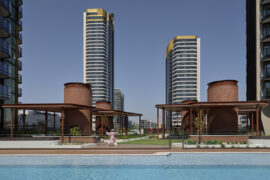
Billbergia and SJB complete Stage Two of the $3 billion Rhodes masterplan, delivering critical infrastructure alongside 1,600 new homes in Sydney’s evolving inner west.

Arranged with the assistance of Cult, Marie Kristine Schmidt joins Timothy Alouani-Roby at The Commons in Sydney.
The internet never sleeps! Here's the stuff you might have missed
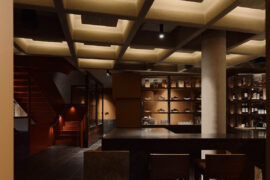
J.AR OFFICE’s Norté in Mermaid Beach wins Best Restaurant Design 2025 for its moody, modernist take on coastal dining.

Billbergia and SJB complete Stage Two of the $3 billion Rhodes masterplan, delivering critical infrastructure alongside 1,600 new homes in Sydney’s evolving inner west.