The new Sustainable Singapore Gallery tells the story of Singapore’s environmental transformation through a multilayered and interactive walk-through narrative.

Zone A: Red Dot
September 28th, 2018
Zarch Collaboratives was commissioned by the Public Utilities Board (PUB) to design the new Sustainable Singapore Gallery located at the Marina Barrage. Refreshing and broadening the scope of a previous exhibition (which Zarch had also designed in 2008), the new showcase tells a multifaceted story of Singapore’s environmental transformation from conditions of scarcity and vulnerability to greater self-sufficiency and sustainability.
The role of Zarch Collaboratives as the lead architect and exhibition designer of the gallery involved working with the PUB on the content direction of the gallery and materialising its narrative, which is centred on Singapore’s water story and the interlinked strategies relating to the country’s parks, nature ways, buildings, infrastructure, and waste management systems.
On top of documenting Singapore’s environmental transformation, the exhibition also seeks to increase awareness of present and future environmental challenges and to promote a sustainable lifestyle. The narrative is presented through a combination of text, multimedia content, graphics, models, and interactive exhibits created in collaboration with multimedia consultant Ong Kian Peng, graphics consultant Tan Wee Lee and lighting consultant SWITCH.
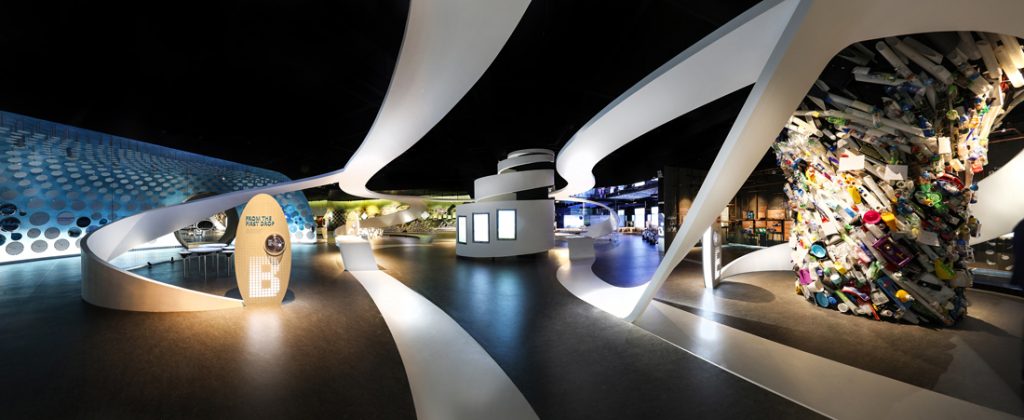
Overview of the gallery
The visitor experience is immersive and interactive. Visitors arrive at the foyer and progress through a series of expanding chambers. The first focuses on climate change and provides a background context onto which the Singapore story then unfolds in subsequent spaces. A suspended grid of LEDs, programmed as a ‘screensaver’ to display the sky and weather conditions, canopies overhead and provides an ambient experience.
The main exhibition space is a large single-volume gallery that is anchored architecturally by a meandering ribbon structure that weaves through the gallery space. This ribbon spine guides visitors as they walk through the exhibits. It also references the shape and flow of the Singapore River. Suspended from above, the ribbon descends at various locations into vertical elements such as balustrades. Where the ribbon interfaces with the floor, it rises into a table-like element that functions as an exhibition display surface.
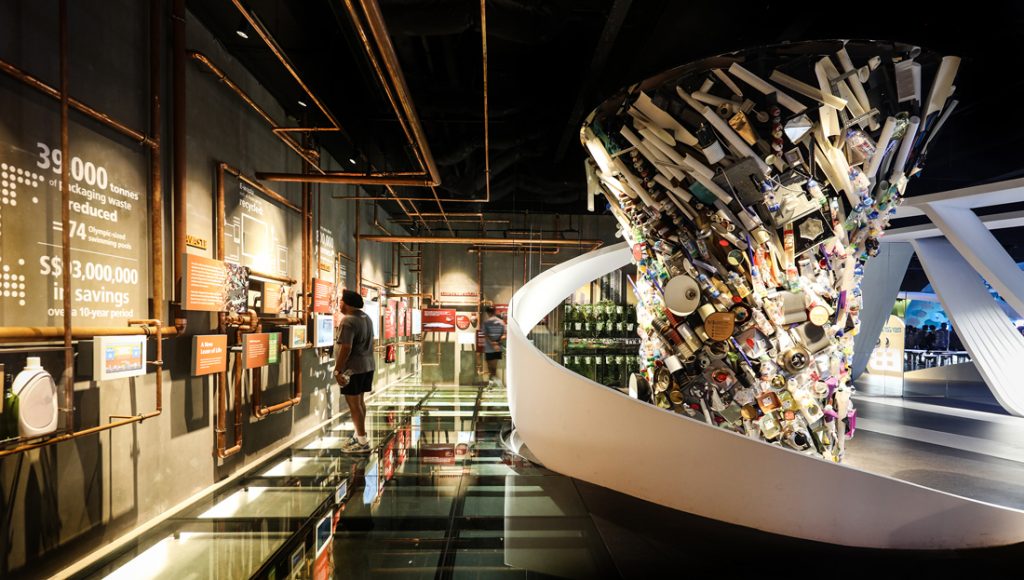
Zone E: Journey To Zero
Various everyday objects and elements such as PVC water pipes, copper conduits and recyclable waste are incorporated as part of the design to amplify the exhibition’s messages. There are many interactive elements, such as touch-screen tables that are an interpretation of Singapore’s Four National Taps (water from local catchments, imported water, NEWater and desalinated water) and stationary bicycles that allow visitors to pedal through an on-screen car-lite town.
Overall, the Sustainable Singapore Gallery is multi-layered experience that conveys the multifaceted narrative about Singapore’s environment and issues of sustainability surrounding it. The many interactive features, as well as the rich multimedia content and ambient experience, make the Sustainable Singapore Gallery memorable and relatable, and therefore a good piece of public engagement.
Photography: Zarch Collaboratives
INDESIGN is on instagram
Follow @indesignlive
A searchable and comprehensive guide for specifying leading products and their suppliers
Keep up to date with the latest and greatest from our industry BFF's!

For Aidan Mawhinney, the secret ingredient to Living Edge’s success “comes down to people, product and place.” As the brand celebrates a significant 25-year milestone, it’s that commitment to authentic, sustainable design – and the people behind it all – that continues to anchor its legacy.

London-based design duo Raw Edges have joined forces with Established & Sons and Tongue & Groove to introduce Wall to Wall – a hand-stained, “living collection” that transforms parquet flooring into a canvas of colour, pattern, and possibility.
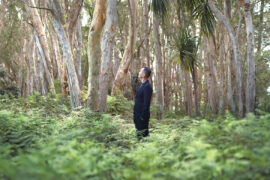
In Naturalizing Architecture, Takada moves beyond biomimicry to propose a regenerative vision for the urban environment.

Architects Declare and Suppliers Declare are uniting with the aim of making transparent, responsible specification the new industry standard.
The internet never sleeps! Here's the stuff you might have missed
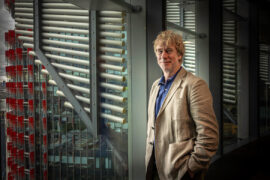
The Senior Design Director at RSHP reflects on Barangaroo South Masterplan during a visit to Sydney marking ten years since the completion of the first phase.
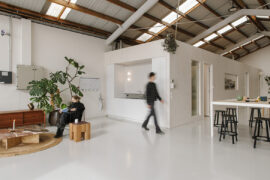
Kiri Morgan, Director at Nightworks Studio, talks to us about the New Zealand practice’s very own new production space at Lawson St.