Jo Nagasaka of Schemata Architects designs movable display systems for HAY TOKYO, allowing the temporary store interior to move and grow as its needs change.

February 8th, 2019
A subterranean space is making its presence felt at street level in Shibuya-ku. Vivid pink spray paint coats a stairway and creeps antagonistically up the surrounding glass balustrade – an unexpected marker of something unconventional happening below.
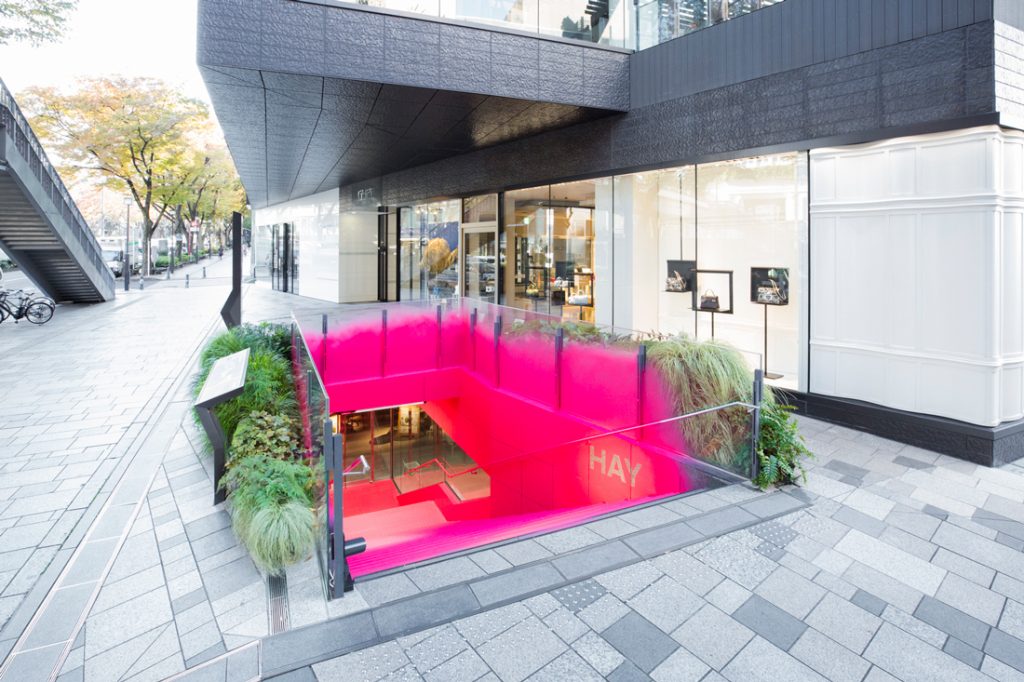
“Instead of guiding people using signs in Omotesando, a district already overloaded with signs, we decided to draw people’s attention by doing something we are not supposed to do in this city – that is, to vividly spray-paint the entire stairway and the existing walls around it,” explains Jo Nagasaka of Schemata Architects.
The stairway is soon to be demolished and the surrounding building renovated, so the unusual invitation to the basement found fruition and now brings attention to a spot that had previously been barely noticed.
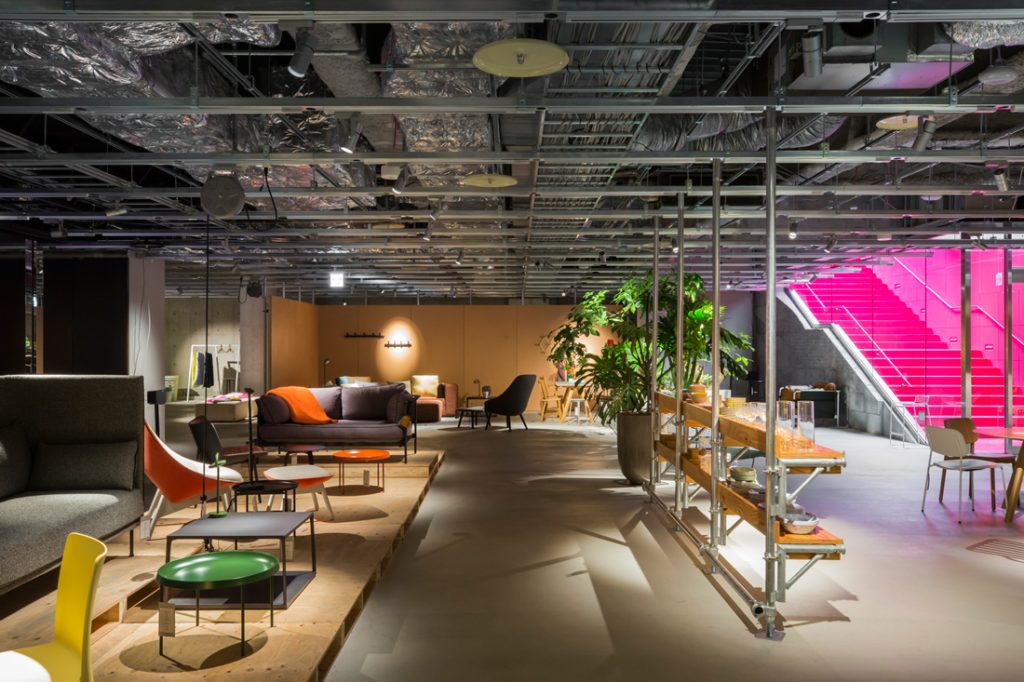
It descends to a temporary store for the dynamic Danish furniture and product brand HAY, where Nagasaka has created an adaptable display system that can grow and change as the retail program requires.
“The space consists of what we call ‘interfaces’ or movable furniture systems instigating people’s activities,” says Nagasaka. “These ‘interfaces’ are something between architecture and furniture: they are furniture systems that can be moved only by store administrators who know the mechanism of each system.”
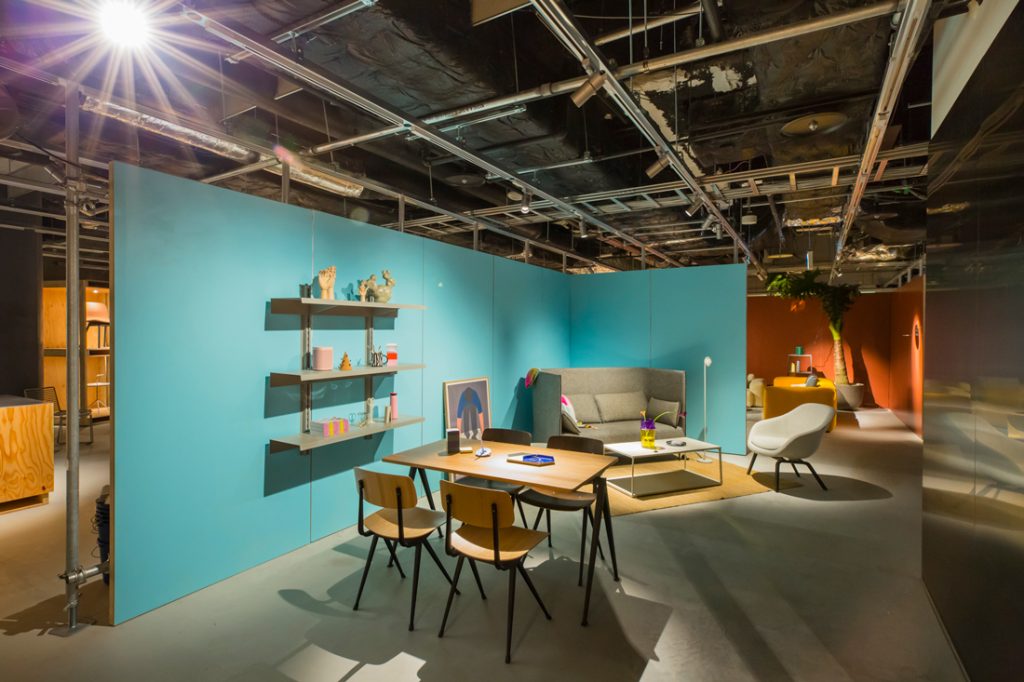
One of the ‘interfaces’ is a wall system composed of overhead channels perforated every 1,200mm along their entire length. Wall panels can be attached with the support of steel pipes fixed to the overhead framework. The channels carry wiring for the lighting as well as power-supply cables that reach down to the floor level.
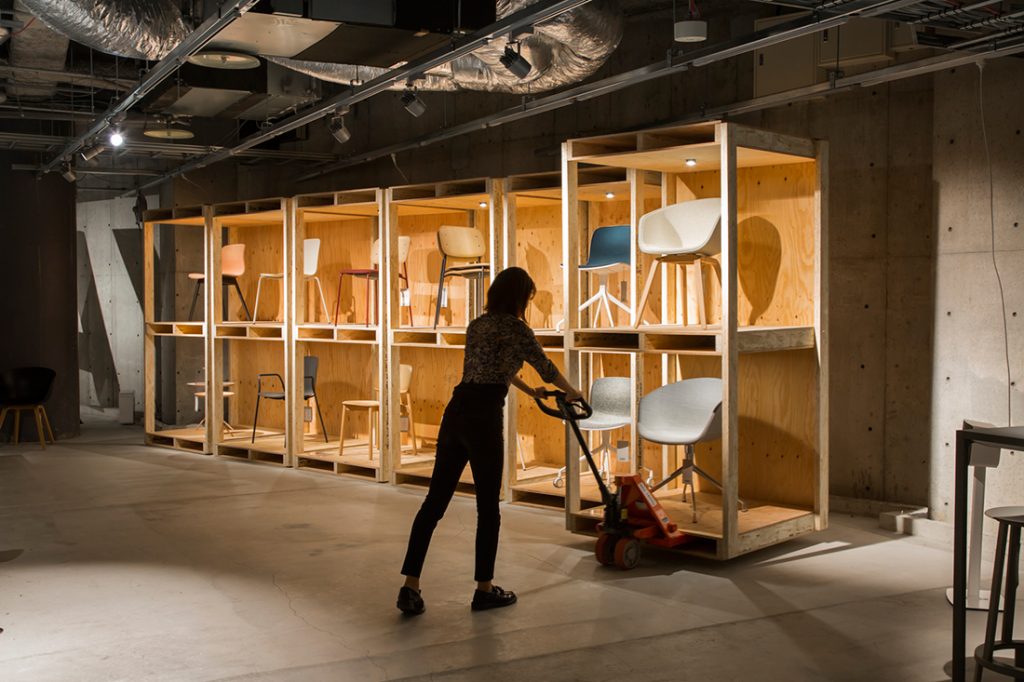
The other ‘interface’ is a series of furniture pieces. “They are too heavy to lift manually but can be moved by one person using a hand lift,” explains Nagasaka. They include cash register counters, chair display shelves, and plant boxes. The performative aspect of moving these elements adds to the store experience.
Aside from the café area, the store interior can be entirely cleared overnight. This makes it possible to respond to specific requests, explains Nagasaka, such as the need to clear half the space so a live performance can be accommodated. “Naturally, the store layout can be easily modified in the same way according to market trends on a daily basis,” he says. “These ‘interface’ systems allow the store to expand through collaboration with various designers throughout the year.”
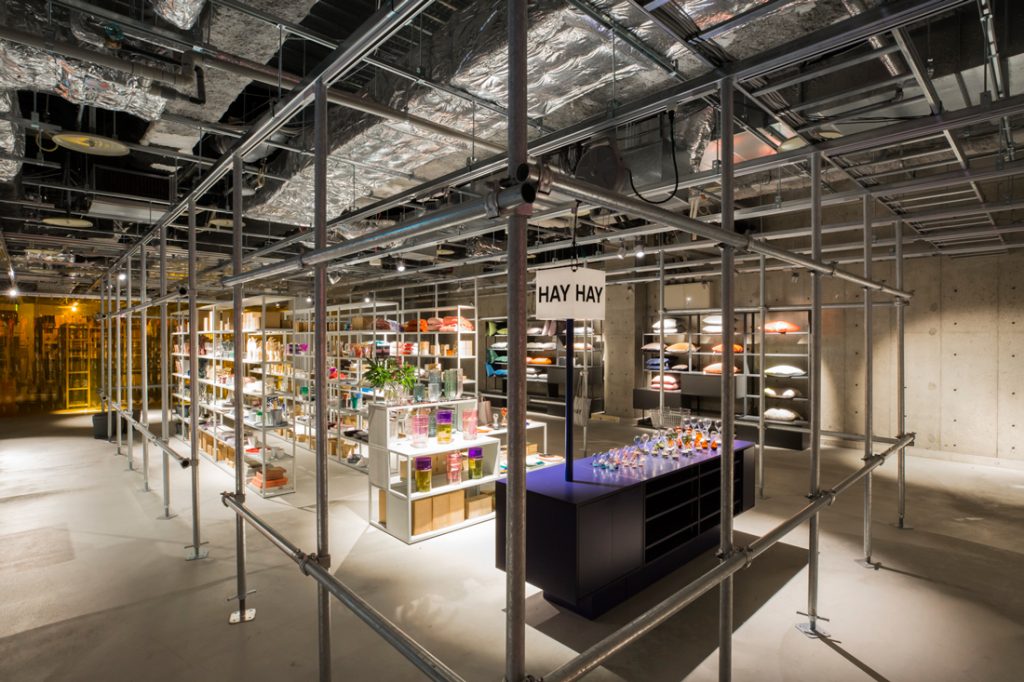
HAY TOKYO
Architect: Jo Nagasaka / Schemata Architects
Project Team: Toshihisa Aida
Builder: D.BRAIN Co., Ltd
Total Floor Area: 1,110.9 sqm
INDESIGN is on instagram
Follow @indesignlive
A searchable and comprehensive guide for specifying leading products and their suppliers
Keep up to date with the latest and greatest from our industry BFF's!

London-based design duo Raw Edges have joined forces with Established & Sons and Tongue & Groove to introduce Wall to Wall – a hand-stained, “living collection” that transforms parquet flooring into a canvas of colour, pattern, and possibility.

For Aidan Mawhinney, the secret ingredient to Living Edge’s success “comes down to people, product and place.” As the brand celebrates a significant 25-year milestone, it’s that commitment to authentic, sustainable design – and the people behind it all – that continues to anchor its legacy.

GEYER VALMONT is launching an innovation hub designed to improve existing interior design capability through enhanced ways of working and industry-leading technology products.

CapitaMall Skyview is a new shopping centre in Chongqing, China designed by CLOU architects and offering a layered interior that mirrors the city’s distinctive urban landscape.
The internet never sleeps! Here's the stuff you might have missed

As French-Lebanese Architect Lina Ghotmeh prepares for lectures in Melbourne and Sydney, we hear about the philosophy shaping her internationally celebrated practice.

Leading by design, Erik L’Heureux has recently taken the helm of Monash University’s Department of Architecture, and so a new and exciting journey begins for both L’Heureux and the University.