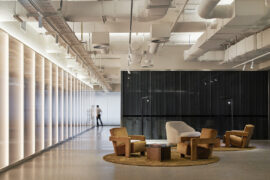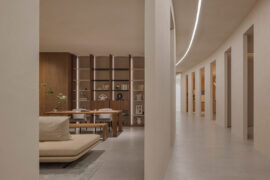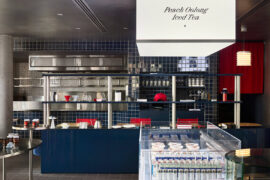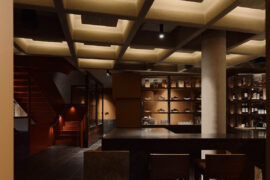Nestled on the banks of a lake in the UNESCO world heritage site of Huangshan in China’s Anhui Province, MAD Architects’ ten-building residential project mimics the surrounding mountains.

December 1st, 2017
Beijing-based MAD Architects recently completed Huangshan Mountain Village, a series of residential buildings that mimic the undulating hills of China’s famous UNESCO world heritage site. MAD Architect’s Ma Yanson wanted to create a ‘shanshui city’ – shanshui means mountain and water in Chinese – on the south bank of Taiping Lake in China’s Anhui Province.
“The impression we have of Taiping Lake in Huangshan is vague: each visit to this place yields different views, different impressions. It is a bit mysterious, like ancient Shanshui landscape paintings that are never based on realism, but rather, the imagination. This inexplicable feeling is always poetic; it is obscure and indistinct,” says Ma.
MAD Architects designed 859 units in ten separate buildings with heights ranging from five to 21 stories, strung along a lakeside hilltop. Ma Yansong wanted to create housing where “architecture becomes nature, and nature dissolves into architecture.” To make the concrete and glass buildings look as natural as possible, each building has a different shape inspired by the geometry of the nearby mountains.
The lower levels occupy the most space, with subsequent stories getting smaller and smaller toward the tops of the buildings. The organic lines make the buildings look as if they have been sculpted by wind and water, with no two the same. To build the structure, Ma found an engineer from Shenzhen province, where buildings often sit on irregularly shaped hillsides.
Huangshan’s famous verdant scenery and iconic granite peaks have long inspired artists, writers and other creatives. Ma wanted to continue this tradition and create retreat-like spaces for contemplation and reflection. “We hope that residents will not just look at the scenery, but see themselves in relation to this environment, attention that is brought inward. In observing oneself, one perhaps begins to notice a different self than the one present in the city,” he says.
Each unit boasts floor-to-ceiling windows and expansive balconies – their shape informed by nearby tea terraces – overlooking the surrounding lake and mountains. The positions of the buildings themselves were determined by the landscape, with some sitting proud on the peak of the hills and other nestled lower down. Pathways leading to and between the residences meander organically between the trees and the architecture, giving natural access to the buildings.
MAD Architects worked on the project with executive architect HSarchitects, interior designer Suzhou Gold Mantis Construction Decoration, landscape designer Broadacre Source Landscape, curtain wall designer Xi’an Aircraft Industrial Decoration Engineering Co., Ltd, and lighting designer Shanghai Mofo Lighting.
Photos by Fernando Guerra unless otherwise stated.
INDESIGN is on instagram
Follow @indesignlive
A searchable and comprehensive guide for specifying leading products and their suppliers
Keep up to date with the latest and greatest from our industry BFF's!

Merging two hotel identities in one landmark development, Hotel Indigo and Holiday Inn Little Collins capture the spirit of Melbourne through Buchan’s narrative-driven design – elevated by GROHE’s signature craftsmanship.

Sydney’s newest design concept store, HOW WE LIVE, explores the overlap between home and workplace – with a Surry Hills pop-up from Friday 28th November.

CBRE’s new Sydney workplace elevates the working life and celebrates design that is all style and sophistication.

The Simple Living Passage marks the final project in the Simple World series by Jenchieh Hung + Kulthida Songkittipakdee of HAS design and research, transforming a retail walkway in Hefei into a reflective public space shaped by timber and movement.
The internet never sleeps! Here's the stuff you might have missed

Suupaa in Cremorne reimagines the Japanese konbini as a fast-casual café, blending retail, dining and precise design by IF Architecture.

J.AR OFFICE’s Norté in Mermaid Beach wins Best Restaurant Design 2025 for its moody, modernist take on coastal dining.

CBRE’s new Sydney workplace elevates the working life and celebrates design that is all style and sophistication.

Signalling a transformative moment for Blackwattle Bay and the redevelopment of Sydney’s harbour foreshore, the newly open Sydney Fish Market demonstrates how thoughtfully designed public realm and contemporary market space can unite to create a landmark urban destination.